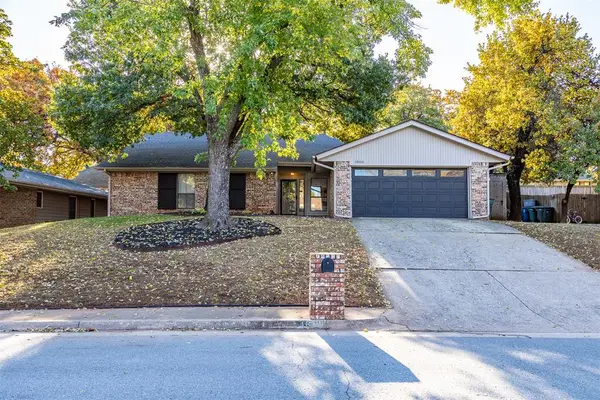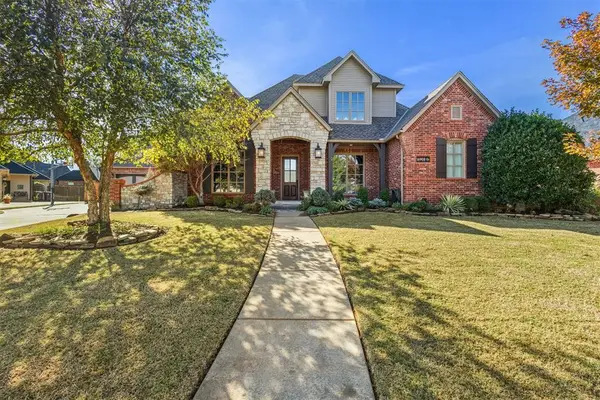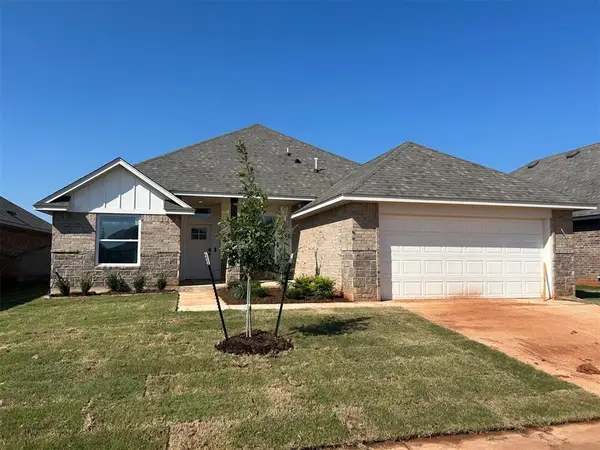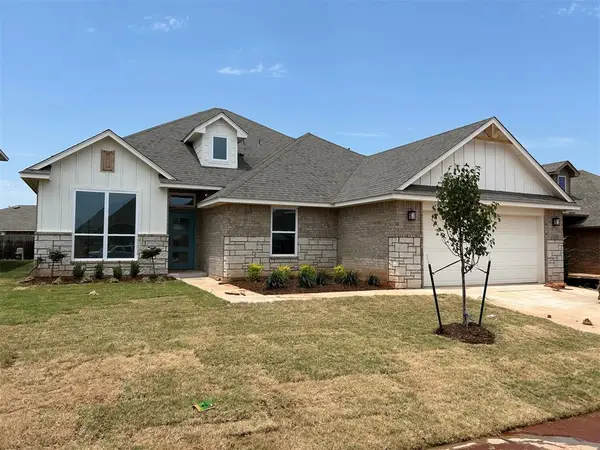15612 Vermillion Drive, Edmond, OK 73013
Local realty services provided by:Better Homes and Gardens Real Estate Paramount
Listed by: sada brannon
Office: exp realty, llc.
MLS#:1192128
Source:OK_OKC
Price summary
- Price:$404,900
- Price per sq. ft.:$178.37
About this home
Welcome to your Dream Home sitting on a Green Belt in the sought after Lone Oak Community! This stunning home features 4-bedrooms, 2.5-bathrooms, offering 2,270 sq. ft. of comfort and style, perfectly situated on just under a quarter-acre lot! Located in the highly sought-after Deer Creek School District, this home combines modern features with an inviting layout—ideal for both entertaining and everyday living. Inside you'll find a bright and open concept with large windows filled with natural light. The home also features 2 spacious living areas, beautiful crown molding, a cozy gas fireplace, and two dining spaces that flow seamlessly into the gorgeous kitchen. The chef's kitchen is a showstopper, featuring sleek quartz counter-tops, built-in stainless-steel appliances, designated pantry, under-cabinet LED lighting, soft-close drawers, gas stove and a LG Refrigerator that can remain with the home.
Enjoy the convenience of a designated laundry room with additional storage space and a Samsung washer and dryer that can also remain with the home. The spacious primary suite boasts a dreamy walk-in closet, a spa-like bathroom with a soaker tub, walk-in shower, quartz counters and double vanity sinks. The three additional bedrooms are spacious and inviting, ideal for children, guests, or creating a dedicated home office or hobby room.
Outdoor living is just as impressive with two patio spaces, including one covered—perfect for grilling, entertaining, or relaxing while overlooking the peaceful greenbelt. The 3-car garage comes equipped with a tankless water heater, adding modern energy efficiency. Designed with quality craftsmanship and thoughtful attention to detail, this home radiates style and character from top to bottom. Neighborhood amenities include a community pool, cabanas, and a playground for kids. Within close proximity to shopping, restaurants, and easy highway access! This home has it all—style, function, and location! Schedule your showing today!
Contact an agent
Home facts
- Year built:2020
- Listing ID #:1192128
- Added:53 day(s) ago
- Updated:November 12, 2025 at 01:34 PM
Rooms and interior
- Bedrooms:4
- Total bathrooms:3
- Full bathrooms:2
- Half bathrooms:1
- Living area:2,270 sq. ft.
Heating and cooling
- Cooling:Central Electric
- Heating:Central Gas
Structure and exterior
- Roof:Composition
- Year built:2020
- Building area:2,270 sq. ft.
- Lot area:0.19 Acres
Schools
- High school:Deer Creek HS
- Middle school:Deer Creek Intermediate School,Deer Creek MS
- Elementary school:Deer Creek ES
Utilities
- Water:Public
Finances and disclosures
- Price:$404,900
- Price per sq. ft.:$178.37
New listings near 15612 Vermillion Drive
- New
 $500,000Active4 beds 4 baths2,617 sq. ft.
$500,000Active4 beds 4 baths2,617 sq. ft.1720 Silver Oaks Drive, Edmond, OK 73025
MLS# 1200768Listed by: EXP REALTY, LLC - New
 $349,000Active3 beds 2 baths1,964 sq. ft.
$349,000Active3 beds 2 baths1,964 sq. ft.17813 Morning Sky Court, Edmond, OK 73012
MLS# 1201094Listed by: WHITTINGTON REALTY - New
 $329,000Active4 beds 2 baths2,372 sq. ft.
$329,000Active4 beds 2 baths2,372 sq. ft.1800 Chaparral Lane, Edmond, OK 73013
MLS# 1195010Listed by: RE/MAX AT HOME - New
 $765,000Active4 beds 5 baths3,531 sq. ft.
$765,000Active4 beds 5 baths3,531 sq. ft.16908 Shorerun Drive, Edmond, OK 73012
MLS# 1200204Listed by: METRO FIRST EXECUTIVES - New
 $339,900Active3 beds 2 baths1,722 sq. ft.
$339,900Active3 beds 2 baths1,722 sq. ft.2513 NW 196th Street, Edmond, OK 73012
MLS# 1200917Listed by: CENTRAL OK REAL ESTATE GROUP - New
 $374,990Active3 beds 2 baths1,875 sq. ft.
$374,990Active3 beds 2 baths1,875 sq. ft.19600 Taggert Drive, Edmond, OK 73012
MLS# 1200920Listed by: CENTRAL OK REAL ESTATE GROUP - New
 $389,990Active4 beds 3 baths2,030 sq. ft.
$389,990Active4 beds 3 baths2,030 sq. ft.19605 Denison Avenue, Edmond, OK 73012
MLS# 1200924Listed by: CENTRAL OK REAL ESTATE GROUP - New
 $239,900Active3 beds 2 baths1,858 sq. ft.
$239,900Active3 beds 2 baths1,858 sq. ft.1401 NW 183rd Terrace, Edmond, OK 73012
MLS# 1201017Listed by: SAGE SOTHEBY'S REALTY - New
 $1,585,000Active3 beds 4 baths4,038 sq. ft.
$1,585,000Active3 beds 4 baths4,038 sq. ft.916 NW 156th Street, Edmond, OK 73013
MLS# 1200413Listed by: STETSON BENTLEY - New
 $765,000Active4 beds 4 baths3,774 sq. ft.
$765,000Active4 beds 4 baths3,774 sq. ft.6301 Valley View Road, Edmond, OK 73034
MLS# 1196891Listed by: KELLER WILLIAMS CENTRAL OK ED
