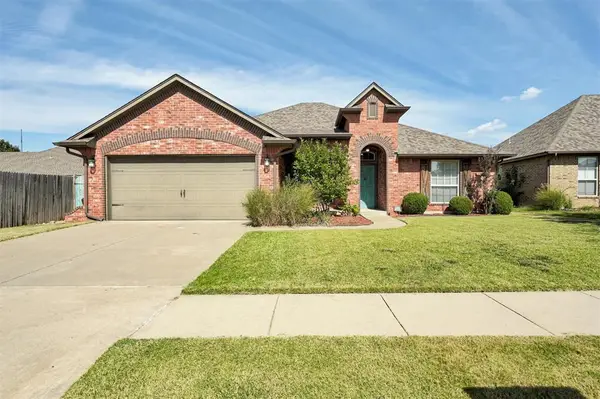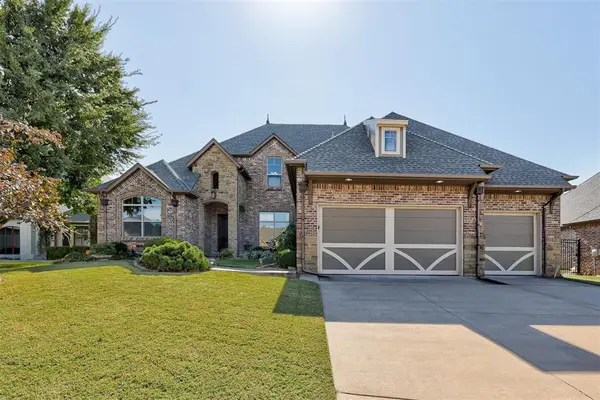15700 N Western Avenue, Edmond, OK 73013
Local realty services provided by:Better Homes and Gardens Real Estate Paramount
Listed by:pepper rohr
Office:keller williams realty elite
MLS#:1175418
Source:OK_OKC
15700 N Western Avenue,Edmond, OK 73013
$640,000
- 3 Beds
- 5 Baths
- - sq. ft.
- Single family
- Sold
Sorry, we are unable to map this address
Price summary
- Price:$640,000
About this home
UPDATE: Brand NEW roof!
Welcome to your hidden oasis in the heart of Edmond—where modern upgrades meet serene, nature-filled living. Nestled on 1.79 acres, this nearly 3,500 sq ft home offers the rare blend of privacy, wildlife views, and convenience to shopping, dining, and top-rated Edmond schools.
Originally a 4-bedroom layout, the home has been thoughtfully reimagined into a 3-bedroom + bonus living space, ideal for enjoying panoramic views of the outdoors—but could easily be converted back to a 4-bedroom. With 3.2 bathrooms, including separate his-and-hers baths in the spacious owner’s suite, this home delivers a level of comfort and flexibility rarely found.
The kitchen is a chef’s dream, completely reconfigured with the serious cook in mind. Featuring GE Café dual-fuel gas range, Bosch dishwasher, open shelving, vent hood, and stainless steel appliances, it offers both functionality and style—mirroring trends seen in the latest home design magazines.
Additional highlights include:
Two-car garage + two-car carport
Hardwood floors, wood-look tile, and plush bedroom carpet throughout
Classic wood-paneled study (could serve as a third bedroom)
LED-lit formal fireplace, custom mantle, and restored original fireplace
New 50-gallon hot water tank
Upgraded sprinkler system, concrete patios, sidewalks, and regraded drainage
South-facing deck and full landscaping for peaceful mornings with deer sightings
New 3-ton AC (2022) plus extensive updates to plumbing, lighting, bathrooms, and layout
The extensive renovations reflect the sellers’ attention to detail and passion for blending timeless charm with modern comfort.
Properties like this don’t come along often—acreage, privacy, and high-end finishes, all within minutes of everything Edmond has to offer. Come experience this one-of-a-kind home before it’s gone.
Contact an agent
Home facts
- Year built:1975
- Listing ID #:1175418
- Added:110 day(s) ago
- Updated:October 01, 2025 at 03:09 AM
Rooms and interior
- Bedrooms:3
- Total bathrooms:5
- Full bathrooms:3
- Half bathrooms:2
Heating and cooling
- Cooling:Zoned Electric
- Heating:Zoned Gas
Structure and exterior
- Roof:Composition
- Year built:1975
Schools
- High school:Santa Fe HS
- Middle school:Summit MS
- Elementary school:Charles Haskell ES
Utilities
- Water:Private Well Available, Public
Finances and disclosures
- Price:$640,000
New listings near 15700 N Western Avenue
- New
 $279,500Active3 beds 2 baths1,453 sq. ft.
$279,500Active3 beds 2 baths1,453 sq. ft.19704 Forsythe Drive, Edmond, OK 73012
MLS# 1193888Listed by: MCGRAW REALTORS (BO) - New
 $485,000Active3 beds 4 baths2,742 sq. ft.
$485,000Active3 beds 4 baths2,742 sq. ft.3916 Lakeshire Ridge Court, Edmond, OK 73034
MLS# 1193782Listed by: KELLER WILLIAMS CENTRAL OK ED - Open Sun, 2 to 4pmNew
 $299,000Active3 beds 2 baths1,694 sq. ft.
$299,000Active3 beds 2 baths1,694 sq. ft.19204 Green Springs Drive, Edmond, OK 73012
MLS# 1193560Listed by: RE/MAX LIFESTYLE - New
 $459,840Active4 beds 3 baths2,300 sq. ft.
$459,840Active4 beds 3 baths2,300 sq. ft.3249 Mangrove Road, Edmond, OK 73034
MLS# 1193859Listed by: PREMIUM PROP, LLC - New
 $357,840Active3 beds 2 baths1,550 sq. ft.
$357,840Active3 beds 2 baths1,550 sq. ft.8125 Mountain Oak Drive, Edmond, OK 73034
MLS# 1193863Listed by: PREMIUM PROP, LLC - New
 $324,900Active4 beds 2 baths1,689 sq. ft.
$324,900Active4 beds 2 baths1,689 sq. ft.4209 NW 152nd Street, Edmond, OK 73013
MLS# 1189707Listed by: GOLD TREE REALTORS LLC - New
 $285,000Active3 beds 2 baths1,543 sq. ft.
$285,000Active3 beds 2 baths1,543 sq. ft.3305 NW 160th Street, Edmond, OK 73013
MLS# 1193593Listed by: EXIT REALTY PREMIER - New
 $478,840Active4 beds 3 baths2,250 sq. ft.
$478,840Active4 beds 3 baths2,250 sq. ft.916 Peony Place, Edmond, OK 73034
MLS# 1193825Listed by: PREMIUM PROP, LLC - New
 $365,000Active3 beds 2 baths1,816 sq. ft.
$365,000Active3 beds 2 baths1,816 sq. ft.6413 NW 159th Street, Edmond, OK 73013
MLS# 1193732Listed by: CHERRYWOOD-EDMOND BRANCH - New
 $489,000Active4 beds 3 baths2,818 sq. ft.
$489,000Active4 beds 3 baths2,818 sq. ft.4524 Boulder Bridge Way, Edmond, OK 73034
MLS# 1193606Listed by: KELLER WILLIAMS CENTRAL OK ED
