15805 Rockwell Park Lane, Edmond, OK 73013
Local realty services provided by:Better Homes and Gardens Real Estate Paramount
Listed by:brigett foster
Office:re/max first
MLS#:1181264
Source:OK_OKC
15805 Rockwell Park Lane,Edmond, OK 73013
$364,900
- 4 Beds
- 3 Baths
- 2,168 sq. ft.
- Single family
- Active
Price summary
- Price:$364,900
- Price per sq. ft.:$168.31
About this home
Be in this home by Thanksgiving!! GREAT PRICE! 4 bedroom 2.1 bath in Deer Creek school district w/ 3 car garage and in ground storm shelter!! Great neighborhood! Step into luxury with this lovely open floor plan w/ ceramic tile floors, beautiful kitchen with granite counter tops, island with under mount sink and contemporary lighting, gorgeous cabinets to the ceiling, gas stove and stainless appliances including a Frigidaire refrigerator. Built in 2018, this floor plan includes a spacious dining room and living room centered around a gas log fireplace with tile accent and wood mantle that turns on with a flip of a switch. The Primary bedroom is downstairs w/ large en suite bath w/ an exquisite tiled shower, circular whirlpool tub, dual sink granite top vanity and separate water closet and large walk in closet. True office/study behind white french doors, a laundry room w/ built-in granite counter top, and built in shelving for plenty of storage, 3 car garage and in ground storm shelter! Upstairs you will find three bedrooms, all with walk in closets, that share a full bathroom. Three different thermostats control the HVAC in this home. Sip coffee from this covered front porch or relax at the golden hour on the covered back patio with wood privacy fence. Note the attention to detail w/ this landscaping and sprinkler system in front and back. Stroll this neighborhood's sidewalks for an easy walk to discover that the HOA offers a pool, a community playground, swings, basketball court, soccer field, AND new covered picnic area added just this year. Lounge chairs, Parking and restrooms are available as well. From the wood shake shingle accent in front to the convenient shed included in the backyard- This home has it ALL. Conveniently located near Starbucks, restaurants, and highways for an easy commute anywhere.
Contact an agent
Home facts
- Year built:2018
- Listing ID #:1181264
- Added:334 day(s) ago
- Updated:October 26, 2025 at 12:33 PM
Rooms and interior
- Bedrooms:4
- Total bathrooms:3
- Full bathrooms:2
- Half bathrooms:1
- Living area:2,168 sq. ft.
Heating and cooling
- Cooling:Central Electric
- Heating:Central Gas
Structure and exterior
- Roof:Composition
- Year built:2018
- Building area:2,168 sq. ft.
- Lot area:0.16 Acres
Schools
- High school:Deer Creek HS
- Middle school:Deer Creek MS
- Elementary school:Spring Creek ES
Utilities
- Water:Public
Finances and disclosures
- Price:$364,900
- Price per sq. ft.:$168.31
New listings near 15805 Rockwell Park Lane
- New
 $280,000Active3 beds 2 baths1,553 sq. ft.
$280,000Active3 beds 2 baths1,553 sq. ft.16012 Deer Ct Court, Edmond, OK 73013
MLS# 1197743Listed by: SALT REAL ESTATE INC - New
 $679,900Active4 beds 4 baths2,950 sq. ft.
$679,900Active4 beds 4 baths2,950 sq. ft.Address Withheld By Seller, Edmond, OK 73013
MLS# 1197557Listed by: CHINOWTH & COHEN - New
 $689,900Active4 beds 4 baths3,050 sq. ft.
$689,900Active4 beds 4 baths3,050 sq. ft.15440 Capri Lane, Edmond, OK 73013
MLS# 1197561Listed by: CHINOWTH & COHEN - New
 $609,900Active4 beds 4 baths2,653 sq. ft.
$609,900Active4 beds 4 baths2,653 sq. ft.15432 Capri Lane, Edmond, OK 73013
MLS# 1197563Listed by: CHINOWTH & COHEN - New
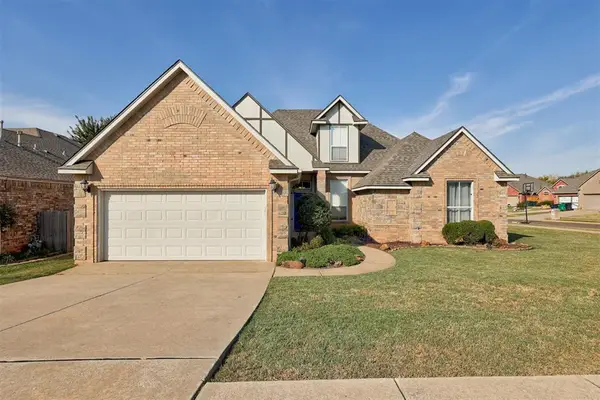 $338,999Active4 beds 3 baths2,482 sq. ft.
$338,999Active4 beds 3 baths2,482 sq. ft.16617 Cordillera Way, Edmond, OK 73012
MLS# 1197808Listed by: KELLER WILLIAMS REALTY ELITE - New
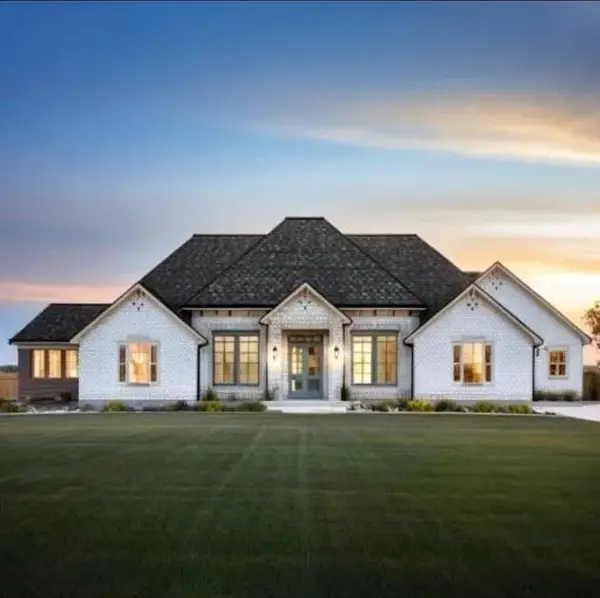 $599,980Active4 beds 3 baths2,620 sq. ft.
$599,980Active4 beds 3 baths2,620 sq. ft.12774 Hidden Trail, Arcadia, OK 73007
MLS# 1197814Listed by: ERA COURTYARD REAL ESTATE - New
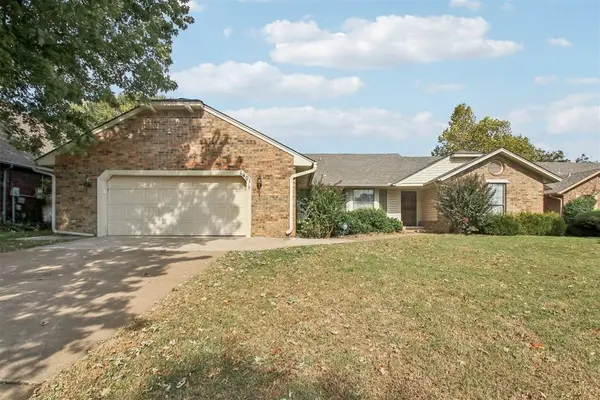 $275,000Active3 beds 2 baths2,022 sq. ft.
$275,000Active3 beds 2 baths2,022 sq. ft.1401 Harding Avenue, Edmond, OK 73013
MLS# 1197212Listed by: HEATHER & COMPANY REALTY GROUP - New
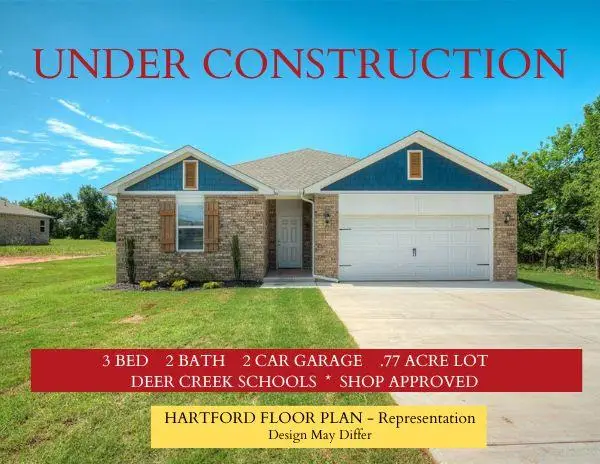 $285,105Active3 beds 2 baths1,516 sq. ft.
$285,105Active3 beds 2 baths1,516 sq. ft.9765 Livingston Road, Edmond, OK 73025
MLS# 1197709Listed by: KELLER WILLIAMS CENTRAL OK ED - Open Sun, 2 to 4pmNew
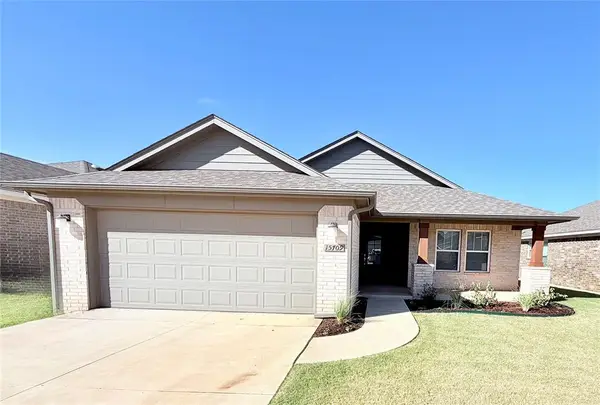 $256,500Active3 beds 2 baths1,234 sq. ft.
$256,500Active3 beds 2 baths1,234 sq. ft.15709 Potomac Drive, Edmond, OK 73013
MLS# 1197802Listed by: METRO FIRST REALTY - New
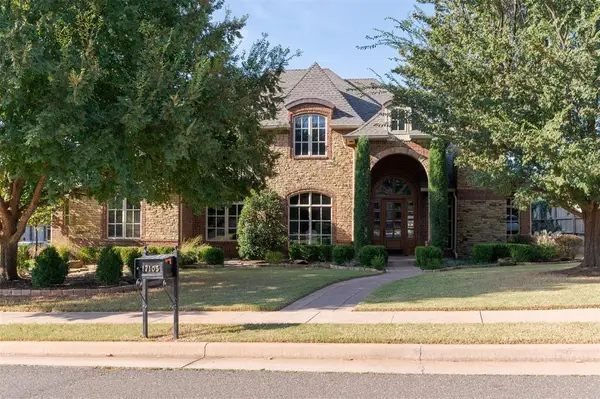 $834,900Active4 beds 4 baths3,638 sq. ft.
$834,900Active4 beds 4 baths3,638 sq. ft.17105 Whimbrel Lane, Edmond, OK 73003
MLS# 1197628Listed by: METRO MARK REALTORS
