16205 Scissortail Drive, Edmond, OK 73013
Local realty services provided by:Better Homes and Gardens Real Estate Paramount
Listed by:patrick william spencer
Office:senemar & associates
MLS#:1189580
Source:OK_OKC
16205 Scissortail Drive,Edmond, OK 73013
$515,000
- 3 Beds
- 3 Baths
- 3,347 sq. ft.
- Single family
- Pending
Price summary
- Price:$515,000
- Price per sq. ft.:$153.87
About this home
THE INCENTIVES! Seller offering $4,000 towards buyers closing costs. Preferred lender offering $2,000. See Realtor notes for details. THE HOUSE: You need space? You need storage? You need room to entertain and grow? You need the perfect location? You found it! Come check out this exceptional property in one of Edmond's highly sought after neighborhoods, Still Meadows. Once inside you'll find a grand entry leading to an office, formal dining and main living area. Off the living is the large, open kitchen. When we say large, we mean large. There's room for a 6 person table and chairs with plenty of space left over. You'll also find an oversized pantry and laundry room with plenty of storage. The garage has a built in shelving system for bins that will stay with the property along with a large storm shelter. The primary suite is on the main floor and has ample space and storage with a walk-in closet, shower and soaking tub with jets. Upstairs you'll find a large bonus/theater room, 2 bedrooms and another bathroom. Out back you'll find a large patio and backyard - perfect for viewing those Oklahoma Sunsets. Still Meadows is a very community minded neighborhood with 2 neighborhood pools, clubhouse, soccer fields, and year round family activities including food trucks, pool slides and carriage rides at Christmas. With easy access to major interstates and turnpikes and located in the popular Deer Creek School District - come see why this is the perfect place to make your new home.
Contact an agent
Home facts
- Year built:2012
- Listing ID #:1189580
- Added:52 day(s) ago
- Updated:October 26, 2025 at 07:30 AM
Rooms and interior
- Bedrooms:3
- Total bathrooms:3
- Full bathrooms:2
- Half bathrooms:1
- Living area:3,347 sq. ft.
Heating and cooling
- Cooling:Central Electric
- Heating:Central Gas
Structure and exterior
- Roof:Heavy Comp
- Year built:2012
- Building area:3,347 sq. ft.
- Lot area:0.25 Acres
Schools
- High school:Deer Creek HS
- Middle school:Deer Creek Intermediate School,Deer Creek MS
- Elementary school:Deer Creek ES
Finances and disclosures
- Price:$515,000
- Price per sq. ft.:$153.87
New listings near 16205 Scissortail Drive
- New
 $280,000Active3 beds 2 baths1,553 sq. ft.
$280,000Active3 beds 2 baths1,553 sq. ft.16012 Deer Ct Court, Edmond, OK 73013
MLS# 1197743Listed by: SALT REAL ESTATE INC - New
 $679,900Active4 beds 4 baths2,950 sq. ft.
$679,900Active4 beds 4 baths2,950 sq. ft.Address Withheld By Seller, Edmond, OK 73013
MLS# 1197557Listed by: CHINOWTH & COHEN - New
 $689,900Active4 beds 4 baths3,050 sq. ft.
$689,900Active4 beds 4 baths3,050 sq. ft.15440 Capri Lane, Edmond, OK 73013
MLS# 1197561Listed by: CHINOWTH & COHEN - New
 $609,900Active4 beds 4 baths2,653 sq. ft.
$609,900Active4 beds 4 baths2,653 sq. ft.15432 Capri Lane, Edmond, OK 73013
MLS# 1197563Listed by: CHINOWTH & COHEN - New
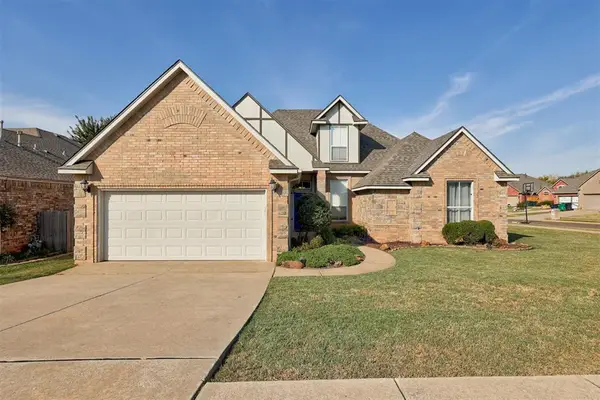 $338,999Active4 beds 3 baths2,482 sq. ft.
$338,999Active4 beds 3 baths2,482 sq. ft.16617 Cordillera Way, Edmond, OK 73012
MLS# 1197808Listed by: KELLER WILLIAMS REALTY ELITE - New
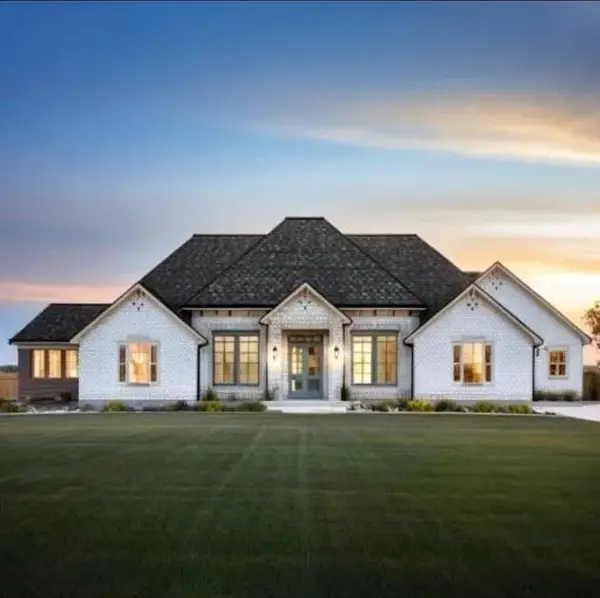 $599,980Active4 beds 3 baths2,620 sq. ft.
$599,980Active4 beds 3 baths2,620 sq. ft.12774 Hidden Trail, Arcadia, OK 73007
MLS# 1197814Listed by: ERA COURTYARD REAL ESTATE - New
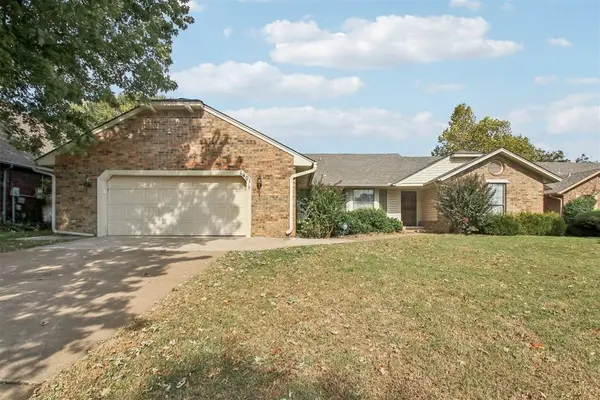 $275,000Active3 beds 2 baths2,022 sq. ft.
$275,000Active3 beds 2 baths2,022 sq. ft.1401 Harding Avenue, Edmond, OK 73013
MLS# 1197212Listed by: HEATHER & COMPANY REALTY GROUP - New
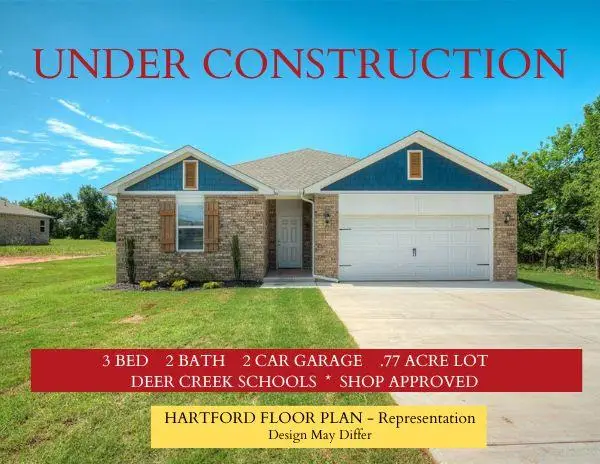 $285,105Active3 beds 2 baths1,516 sq. ft.
$285,105Active3 beds 2 baths1,516 sq. ft.9765 Livingston Road, Edmond, OK 73025
MLS# 1197709Listed by: KELLER WILLIAMS CENTRAL OK ED - Open Sun, 2 to 4pmNew
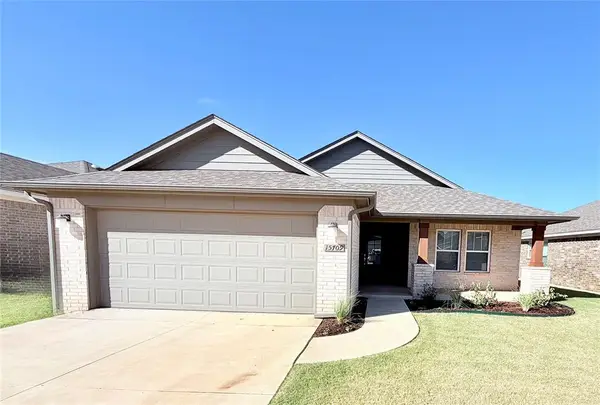 $256,500Active3 beds 2 baths1,234 sq. ft.
$256,500Active3 beds 2 baths1,234 sq. ft.15709 Potomac Drive, Edmond, OK 73013
MLS# 1197802Listed by: METRO FIRST REALTY - New
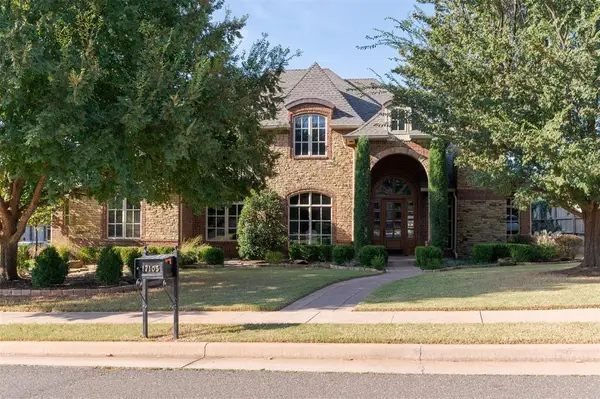 $834,900Active4 beds 4 baths3,638 sq. ft.
$834,900Active4 beds 4 baths3,638 sq. ft.17105 Whimbrel Lane, Edmond, OK 73003
MLS# 1197628Listed by: METRO MARK REALTORS
