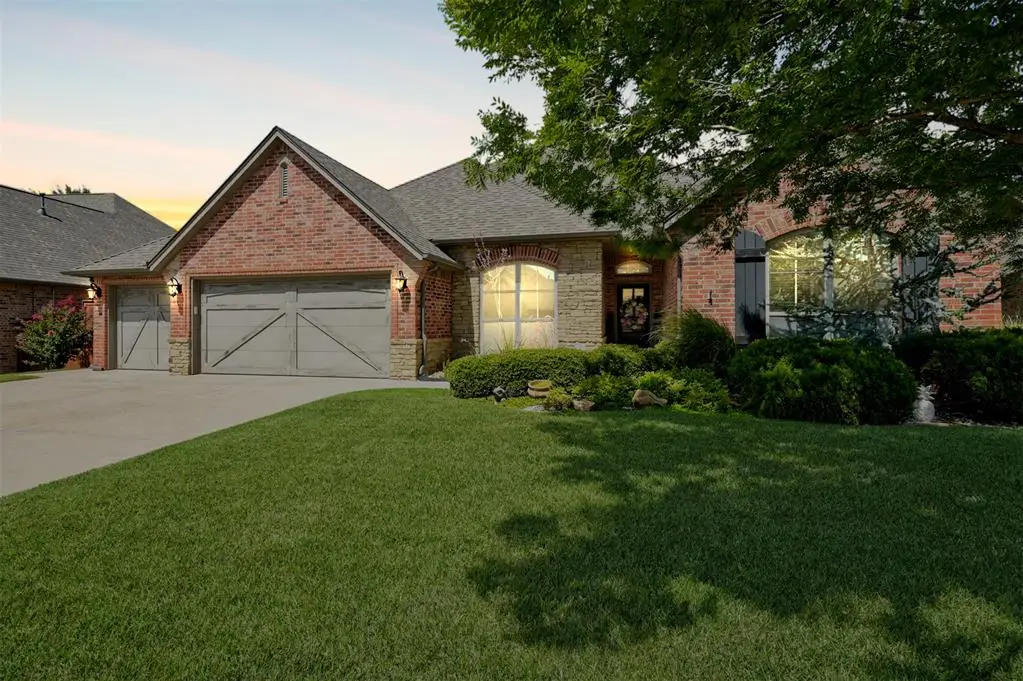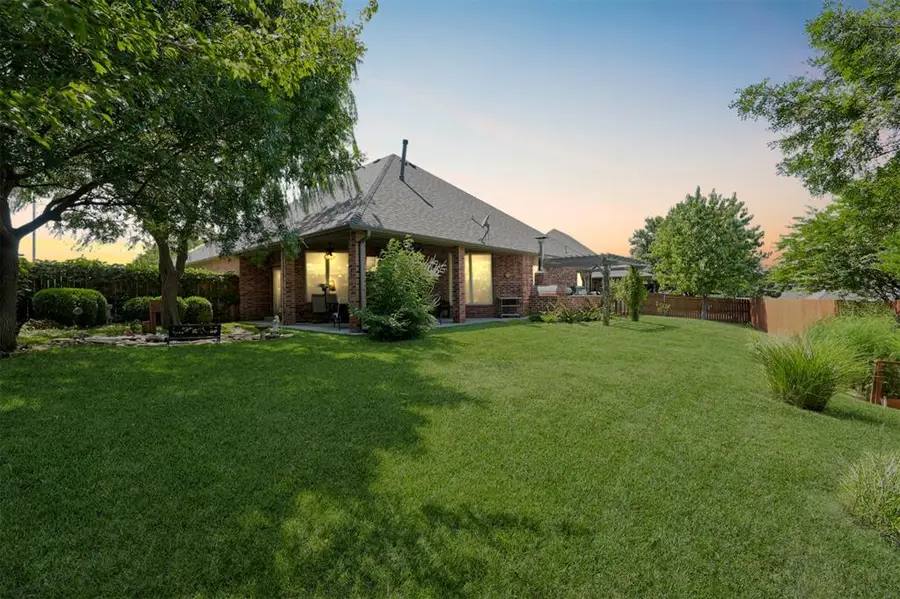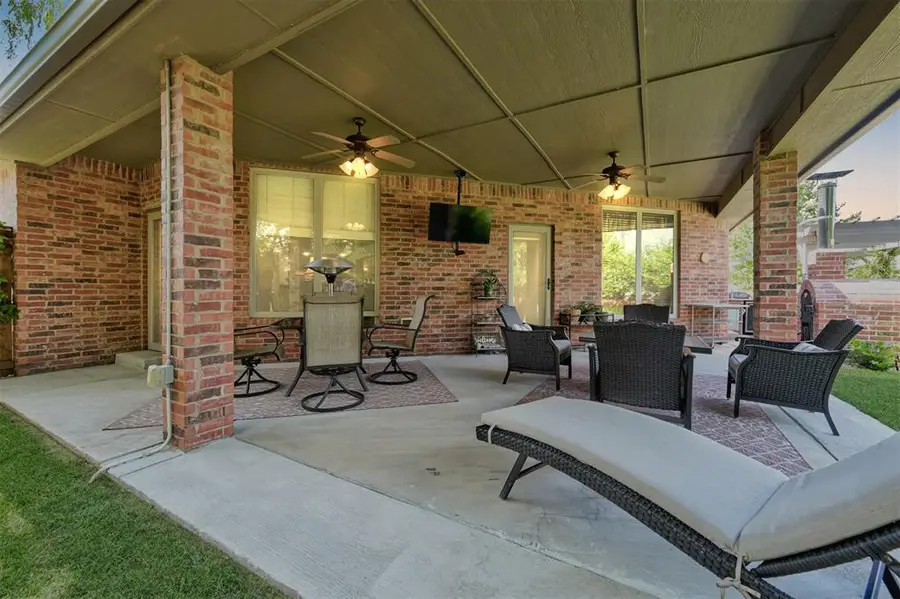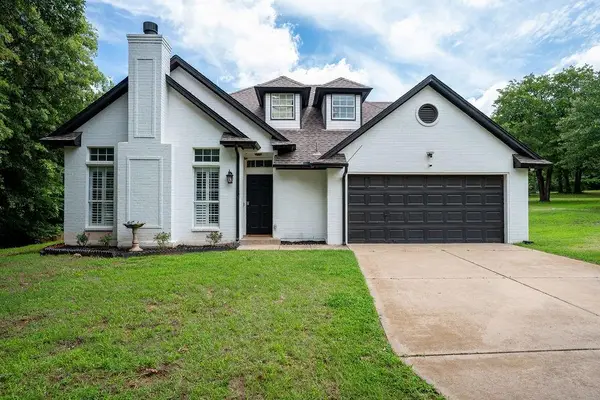16316 Dustin Lane, Edmond, OK 73013
Local realty services provided by:Better Homes and Gardens Real Estate The Platinum Collective



Listed by:karen blevins
Office:chinowth & cohen
MLS#:1182412
Source:OK_OKC
Price summary
- Price:$435,000
- Price per sq. ft.:$175.47
About this home
Tucked away in the prestigious enclave of Regency Pointe, 16316 Dustin Lane is a masterfully crafted residence where timeless design meets modern refinement. Every element of this home has been thoughtfully curated to deliver a truly elevated living experience—equal parts elegant and inviting. From the moment you enter, the soaring ceilings and architectural detailing set a sophisticated tone. The expansive great room, anchored by a statement fireplace, flows effortlessly into a chef's kitchen that strikes the perfect balance of form and function. Outfitted with premium appliances, an oversized prep island with bar seating, and designer finishes throughout, it’s a space made for gathering, cooking, and connection. The formal dining area exudes quiet sophistication, while a richly appointed study with custom built-ins and hardwood flooring offers a refined setting for work or reflection. At day’s end, retreat to the serene primary suite—your own private spa escape complete with separate vanities, dual shower heads, and a truly remarkable dressing closet. Generously sized secondary bedrooms each offer walk-in closets and the same attention to detail found throughout the home. Step outside to discover a covered outdoor living area designed for year-round enjoyment, complete with a built-in kitchen and pizza oven—ideal for everything from casual nights in to celebratory gatherings. Additional features include a utility room with sink, an in-ground storm shelter, and a brand-new roof (2025), New HVAC 2018 and Water Tank 2018, offering peace of mind without compromising on style. Living in Regency Pointe is more than a location—it’s a lifestyle. With community amenities including a pool, walking trails, and beautifully maintained green spaces, you’ll find the perfect blend of privacy and connection. This is a home that dares to be different—crafted for those who value quality, comfort, and a touch of the extraordinary. Private showings now available.
Contact an agent
Home facts
- Year built:2007
- Listing Id #:1182412
- Added:19 day(s) ago
- Updated:August 09, 2025 at 04:08 AM
Rooms and interior
- Bedrooms:3
- Total bathrooms:2
- Full bathrooms:2
- Living area:2,479 sq. ft.
Heating and cooling
- Cooling:Central Electric
- Heating:Heat Pump
Structure and exterior
- Roof:Composition
- Year built:2007
- Building area:2,479 sq. ft.
- Lot area:0.28 Acres
Schools
- High school:Santa Fe HS
- Middle school:Summit MS
- Elementary school:Angie Debo ES
Utilities
- Water:Public
Finances and disclosures
- Price:$435,000
- Price per sq. ft.:$175.47
New listings near 16316 Dustin Lane
 $335,000Pending3 beds 3 baths1,517 sq. ft.
$335,000Pending3 beds 3 baths1,517 sq. ft.13848 Twin Ridge Road, Edmond, OK 73034
MLS# 1177157Listed by: REDFIN- New
 $315,000Active4 beds 2 baths1,849 sq. ft.
$315,000Active4 beds 2 baths1,849 sq. ft.19204 Canyon Creek Place, Edmond, OK 73012
MLS# 1185176Listed by: KELLER WILLIAMS REALTY ELITE - New
 $480,000Active4 beds 3 baths2,853 sq. ft.
$480,000Active4 beds 3 baths2,853 sq. ft.2012 E Mistletoe Lane, Edmond, OK 73034
MLS# 1185715Listed by: KELLER WILLIAMS CENTRAL OK ED - New
 $420,900Active3 beds 3 baths2,095 sq. ft.
$420,900Active3 beds 3 baths2,095 sq. ft.209 Sage Brush Way, Edmond, OK 73025
MLS# 1185878Listed by: AUTHENTIC REAL ESTATE GROUP - New
 $649,999Active4 beds 3 baths3,160 sq. ft.
$649,999Active4 beds 3 baths3,160 sq. ft.2525 Wellington Way, Edmond, OK 73012
MLS# 1184146Listed by: METRO FIRST REALTY - New
 $203,000Active3 beds 2 baths1,391 sq. ft.
$203,000Active3 beds 2 baths1,391 sq. ft.1908 Emerald Brook Court, Edmond, OK 73003
MLS# 1185263Listed by: RE/MAX PROS - New
 $235,000Active3 beds 2 baths1,256 sq. ft.
$235,000Active3 beds 2 baths1,256 sq. ft.2217 NW 196th Terrace, Edmond, OK 73012
MLS# 1185840Listed by: UPTOWN REAL ESTATE, LLC - New
 $245,900Active3 beds 2 baths1,696 sq. ft.
$245,900Active3 beds 2 baths1,696 sq. ft.2721 NW 161st Street, Edmond, OK 73013
MLS# 1184849Listed by: HEATHER & COMPANY REALTY GROUP - New
 $446,840Active4 beds 3 baths2,000 sq. ft.
$446,840Active4 beds 3 baths2,000 sq. ft.924 Peony Place, Edmond, OK 73034
MLS# 1185831Listed by: PREMIUM PROP, LLC - New
 $430,000Active4 beds 3 baths3,651 sq. ft.
$430,000Active4 beds 3 baths3,651 sq. ft.2301 Brookside Avenue, Edmond, OK 73034
MLS# 1183923Listed by: ROGNAS TEAM REALTY & PROP MGMT

