16408 Bordeaux Drive, Edmond, OK 73013
Local realty services provided by:Better Homes and Gardens Real Estate The Platinum Collective
Listed by:tracy thomas jungels
Office:stetson bentley
MLS#:1187346
Source:OK_OKC
16408 Bordeaux Drive,Edmond, OK 73013
$589,000
- 3 Beds
- 2 Baths
- 2,169 sq. ft.
- Single family
- Pending
Price summary
- Price:$589,000
- Price per sq. ft.:$271.55
About this home
One of the most popular and smallest plan available in Camden Park, The Preston has so much to offer! 2 bed or 3rd bed (STUDY) Perfectly maintained move-in ready, luxury low maintenance homes are a rare find! Open living & a spacious kitchen with a flexible floor plan-perfect for any lifestyle. Tons of natural light streams into this charming home! Feautures such as wood floors, full guttering, irrigation, are a few of the luxury features. The cook's kitchen offers Kitchen-Aide appliances, large walk in pantry, island featuring storage and bar seating, custom cabinets, quartz counters, designer backsplash, trash pullout, gas cooktop & built-in oven/microwave + soft close drawers & doors. The primary suite is tucked away for a quiet retreat & the utility room connects to primary bath for extra convenience! An extended outdoor living/patio space with fireplace is perfect for entertaining! Walking distance to the community common area, beautiful clubhouse + fitness center, LG clubroom, kitchen & outdoor gather spaces-fire pit+built-in grill. A perfect place to entertain & gather with friends & family. Stairs in the garage provide easy access to attic storage.
Contact an agent
Home facts
- Year built:2021
- Listing ID #:1187346
- Added:62 day(s) ago
- Updated:October 26, 2025 at 07:30 AM
Rooms and interior
- Bedrooms:3
- Total bathrooms:2
- Full bathrooms:2
- Living area:2,169 sq. ft.
Heating and cooling
- Cooling:Central Electric
- Heating:Central Gas
Structure and exterior
- Roof:Heavy Comp
- Year built:2021
- Building area:2,169 sq. ft.
- Lot area:0.13 Acres
Schools
- High school:Santa Fe HS
- Middle school:Summit MS
- Elementary school:West Field ES
Utilities
- Water:Public
Finances and disclosures
- Price:$589,000
- Price per sq. ft.:$271.55
New listings near 16408 Bordeaux Drive
- New
 $280,000Active3 beds 2 baths1,553 sq. ft.
$280,000Active3 beds 2 baths1,553 sq. ft.16012 Deer Ct Court, Edmond, OK 73013
MLS# 1197743Listed by: SALT REAL ESTATE INC - New
 $679,900Active4 beds 4 baths2,950 sq. ft.
$679,900Active4 beds 4 baths2,950 sq. ft.Address Withheld By Seller, Edmond, OK 73013
MLS# 1197557Listed by: CHINOWTH & COHEN - New
 $689,900Active4 beds 4 baths3,050 sq. ft.
$689,900Active4 beds 4 baths3,050 sq. ft.15440 Capri Lane, Edmond, OK 73013
MLS# 1197561Listed by: CHINOWTH & COHEN - New
 $609,900Active4 beds 4 baths2,653 sq. ft.
$609,900Active4 beds 4 baths2,653 sq. ft.15432 Capri Lane, Edmond, OK 73013
MLS# 1197563Listed by: CHINOWTH & COHEN - New
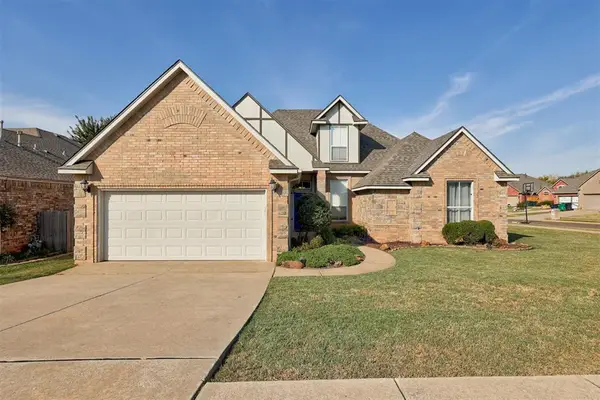 $338,999Active4 beds 3 baths2,482 sq. ft.
$338,999Active4 beds 3 baths2,482 sq. ft.16617 Cordillera Way, Edmond, OK 73012
MLS# 1197808Listed by: KELLER WILLIAMS REALTY ELITE - New
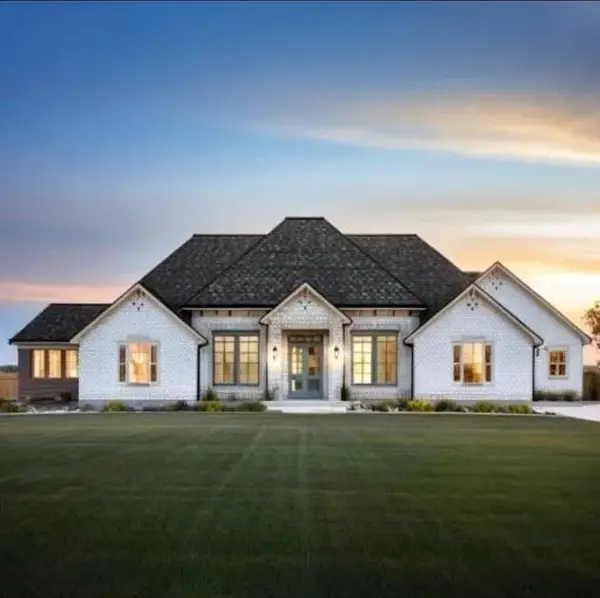 $599,980Active4 beds 3 baths2,620 sq. ft.
$599,980Active4 beds 3 baths2,620 sq. ft.12774 Hidden Trail, Arcadia, OK 73007
MLS# 1197814Listed by: ERA COURTYARD REAL ESTATE - New
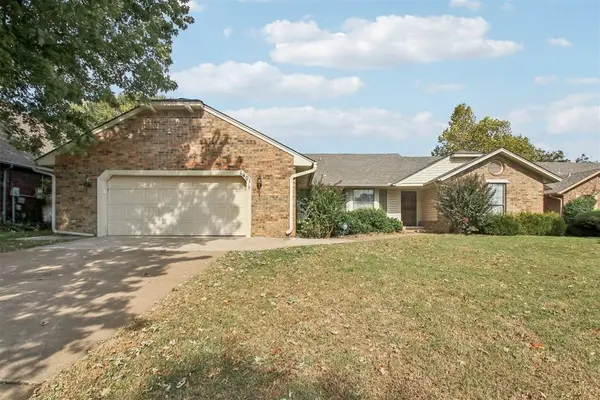 $275,000Active3 beds 2 baths2,022 sq. ft.
$275,000Active3 beds 2 baths2,022 sq. ft.1401 Harding Avenue, Edmond, OK 73013
MLS# 1197212Listed by: HEATHER & COMPANY REALTY GROUP - New
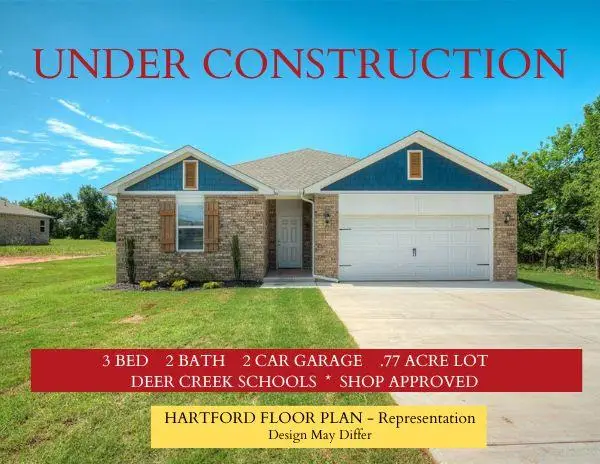 $285,105Active3 beds 2 baths1,516 sq. ft.
$285,105Active3 beds 2 baths1,516 sq. ft.9765 Livingston Road, Edmond, OK 73025
MLS# 1197709Listed by: KELLER WILLIAMS CENTRAL OK ED - Open Sun, 2 to 4pmNew
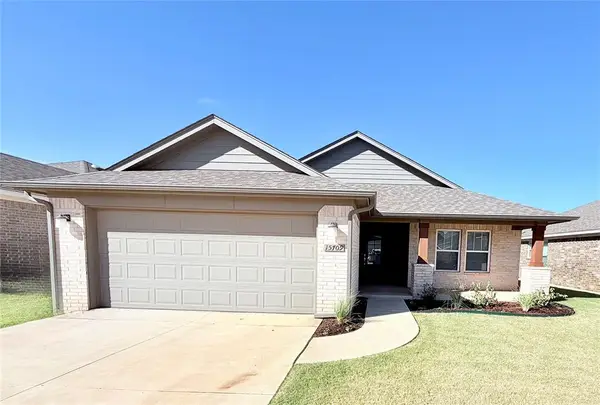 $256,500Active3 beds 2 baths1,234 sq. ft.
$256,500Active3 beds 2 baths1,234 sq. ft.15709 Potomac Drive, Edmond, OK 73013
MLS# 1197802Listed by: METRO FIRST REALTY - New
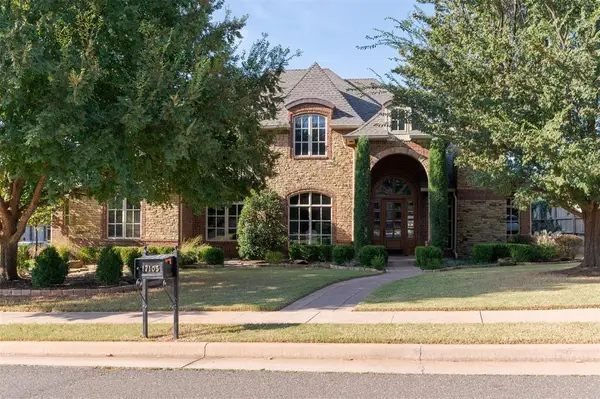 $834,900Active4 beds 4 baths3,638 sq. ft.
$834,900Active4 beds 4 baths3,638 sq. ft.17105 Whimbrel Lane, Edmond, OK 73003
MLS# 1197628Listed by: METRO MARK REALTORS
