16500 Farmington Way, Edmond, OK 73012
Local realty services provided by:Better Homes and Gardens Real Estate Paramount
Listed by:travis mills
Office:keller williams realty elite
MLS#:1190904
Source:OK_OKC
16500 Farmington Way,Edmond, OK 73012
$314,900
- 3 Beds
- 2 Baths
- 2,205 sq. ft.
- Single family
- Pending
Price summary
- Price:$314,900
- Price per sq. ft.:$142.81
About this home
Tucked into the end of a cul-de-sac and backing to the greenbelt in the coveted Fenwick Garden gated addition, this 3 bed + study head-turner delivers space, flexibility, and a floorplan that punches above its weight.
The heart of the home is wide open—spacious living room, kitchen with granite-topped center island and premium appliances, large dining area, plus a second dining/flex space that’s perfect for formal dining, a playroom, or your own creative twist on extra living space.
The primary suite brings the retreat vibes with patio access, a separate tub and shower, two roomy vanities, and a walk-in closet that doesn’t quit. Both secondary bedrooms are generously sized, and the dedicated front study seals the deal for that extra space everyone wants.
This gem is perfectly rounded out by the massively oversized 2-car garage, storm shelter, large laundry room, and in-ground irrigation with smart controls so you can keep that lawn looking sharp with zero stress.
Out back, the east-facing covered patio sets the scene as an outdoor living space that's perfect for coffee mornings or quiet evenings, with greenbelt views and direct access to the neighborhood walking trails.
And Fenwick itself? Pool, rec center, two ponds, playground, walking trails, and gated access—all in a prime Edmond location minutes from shopping, dining, entertainment, and quick highway access.
Contact an agent
Home facts
- Year built:2003
- Listing ID #:1190904
- Added:44 day(s) ago
- Updated:October 26, 2025 at 07:30 AM
Rooms and interior
- Bedrooms:3
- Total bathrooms:2
- Full bathrooms:2
- Living area:2,205 sq. ft.
Heating and cooling
- Cooling:Central Electric
- Heating:Central Gas
Structure and exterior
- Roof:Heavy Comp
- Year built:2003
- Building area:2,205 sq. ft.
- Lot area:0.17 Acres
Schools
- High school:Santa Fe HS
- Middle school:Summit MS
- Elementary school:West Field ES
Utilities
- Water:Public
Finances and disclosures
- Price:$314,900
- Price per sq. ft.:$142.81
New listings near 16500 Farmington Way
- New
 $280,000Active3 beds 2 baths1,553 sq. ft.
$280,000Active3 beds 2 baths1,553 sq. ft.16012 Deer Ct Court, Edmond, OK 73013
MLS# 1197743Listed by: SALT REAL ESTATE INC - New
 $679,900Active4 beds 4 baths2,950 sq. ft.
$679,900Active4 beds 4 baths2,950 sq. ft.Address Withheld By Seller, Edmond, OK 73013
MLS# 1197557Listed by: CHINOWTH & COHEN - New
 $689,900Active4 beds 4 baths3,050 sq. ft.
$689,900Active4 beds 4 baths3,050 sq. ft.15440 Capri Lane, Edmond, OK 73013
MLS# 1197561Listed by: CHINOWTH & COHEN - New
 $609,900Active4 beds 4 baths2,653 sq. ft.
$609,900Active4 beds 4 baths2,653 sq. ft.15432 Capri Lane, Edmond, OK 73013
MLS# 1197563Listed by: CHINOWTH & COHEN - New
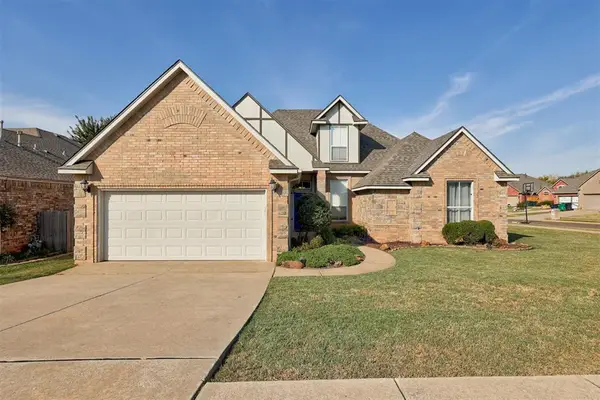 $338,999Active4 beds 3 baths2,482 sq. ft.
$338,999Active4 beds 3 baths2,482 sq. ft.16617 Cordillera Way, Edmond, OK 73012
MLS# 1197808Listed by: KELLER WILLIAMS REALTY ELITE - New
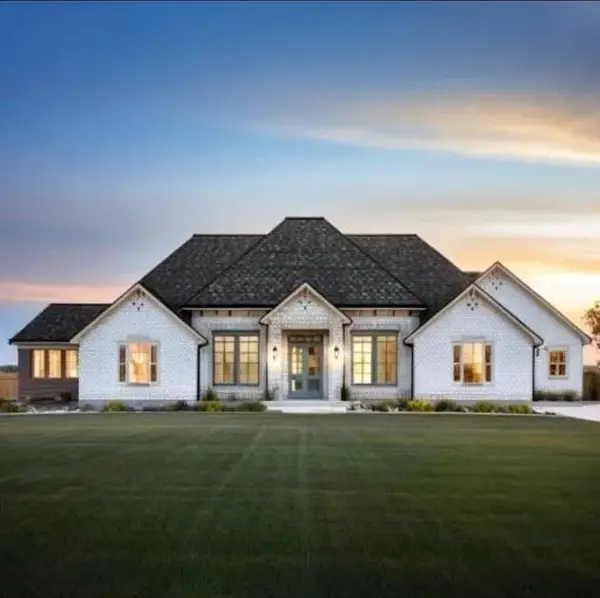 $599,980Active4 beds 3 baths2,620 sq. ft.
$599,980Active4 beds 3 baths2,620 sq. ft.12774 Hidden Trail, Arcadia, OK 73007
MLS# 1197814Listed by: ERA COURTYARD REAL ESTATE - New
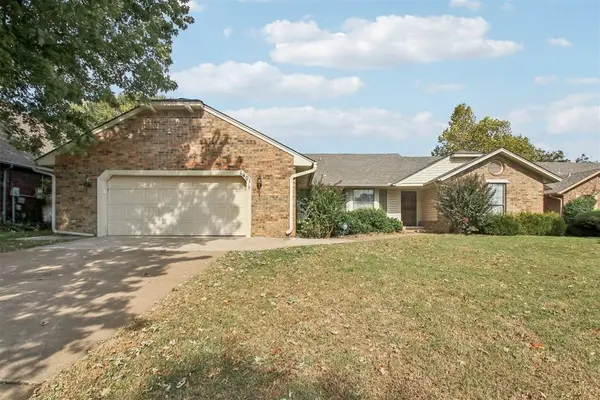 $275,000Active3 beds 2 baths2,022 sq. ft.
$275,000Active3 beds 2 baths2,022 sq. ft.1401 Harding Avenue, Edmond, OK 73013
MLS# 1197212Listed by: HEATHER & COMPANY REALTY GROUP - New
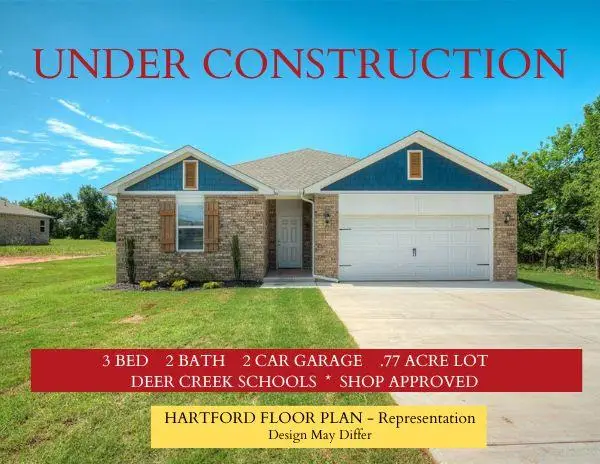 $285,105Active3 beds 2 baths1,516 sq. ft.
$285,105Active3 beds 2 baths1,516 sq. ft.9765 Livingston Road, Edmond, OK 73025
MLS# 1197709Listed by: KELLER WILLIAMS CENTRAL OK ED - Open Sun, 2 to 4pmNew
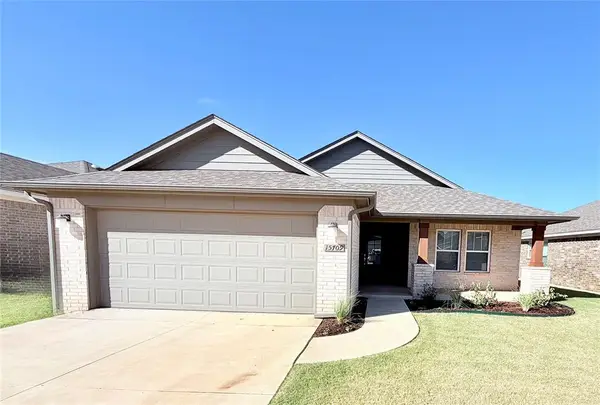 $256,500Active3 beds 2 baths1,234 sq. ft.
$256,500Active3 beds 2 baths1,234 sq. ft.15709 Potomac Drive, Edmond, OK 73013
MLS# 1197802Listed by: METRO FIRST REALTY - New
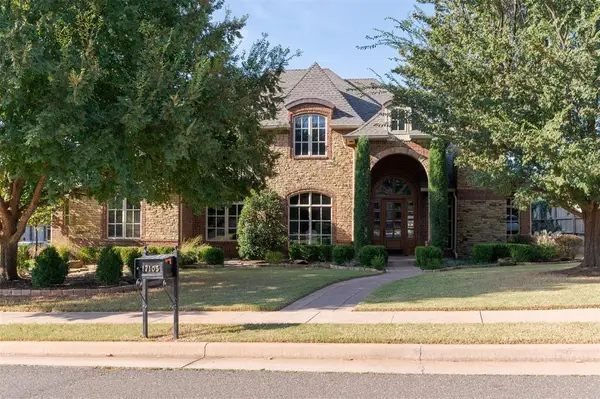 $834,900Active4 beds 4 baths3,638 sq. ft.
$834,900Active4 beds 4 baths3,638 sq. ft.17105 Whimbrel Lane, Edmond, OK 73003
MLS# 1197628Listed by: METRO MARK REALTORS
