16701 Parkhurst Road, Edmond, OK 73012
Local realty services provided by:Better Homes and Gardens Real Estate The Platinum Collective
Listed by:brian cook
Office:keller williams central ok ed
MLS#:1198196
Source:OK_OKC
16701 Parkhurst Road,Edmond, OK 73012
$410,000
- 4 Beds
- 4 Baths
- 2,510 sq. ft.
- Single family
- Active
Price summary
- Price:$410,000
- Price per sq. ft.:$163.35
About this home
This beautifully updated 4-bedroom, 3.5-bath home offers timeless appeal and thoughtful upgrades throughout — truly move-in ready from the moment you arrive. Inside, you’ll find two living areas and two dining spaces that provide flexibility for entertaining or family gatherings. The kitchen and baths have been tastefully updated, complementing the warm, inviting flow of the home. With a 3-car garage featuring an in-ground storm shelter, you’ll have both convenience and peace of mind. Step outside and discover your own backyard paradise with your own private swimming pool, outdoor bar, and pergola-covered patio perfect for relaxing or hosting friends and family. Sitting proudly on a corner lot, this home combines privacy, comfort, and entertainment in one perfect package. There is a secondary patio located by the Primary bedroom for that needed alone time. Enjoy the full Fenwick lifestyle with two large fishing ponds, a community clubhouse and pool, playgrounds, tree-lined walking trails, and picnic areas scattered throughout the neighborhood. Located in a prime location off 15th and Penn, you’ll love being close to top-rated Edmond schools, plus an abundance of shopping, restaurants, and conveniences nearby. With Edmond schools, an Edmond address, and OKC utilities, this home delivers the best of all worlds!
Contact an agent
Home facts
- Year built:1997
- Listing ID #:1198196
- Added:1 day(s) ago
- Updated:November 04, 2025 at 06:11 AM
Rooms and interior
- Bedrooms:4
- Total bathrooms:4
- Full bathrooms:3
- Half bathrooms:1
- Living area:2,510 sq. ft.
Heating and cooling
- Cooling:Central Electric
- Heating:Central Gas
Structure and exterior
- Roof:Composition
- Year built:1997
- Building area:2,510 sq. ft.
- Lot area:0.3 Acres
Schools
- High school:Santa Fe HS
- Middle school:Summit MS
- Elementary school:West Field ES
Utilities
- Water:Public
Finances and disclosures
- Price:$410,000
- Price per sq. ft.:$163.35
New listings near 16701 Parkhurst Road
- Open Sat, 2 to 4pmNew
 $400,000Active3 beds 3 baths2,193 sq. ft.
$400,000Active3 beds 3 baths2,193 sq. ft.1909 Brooke Court, Edmond, OK 73003
MLS# 1199701Listed by: RE/MAX AT HOME - New
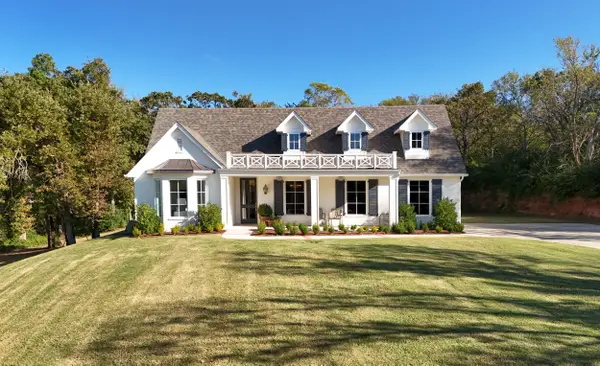 $975,000Active3 beds 3 baths2,306 sq. ft.
$975,000Active3 beds 3 baths2,306 sq. ft.2904 S Broken Bow Road, Edmond, OK 73013
MLS# 1199804Listed by: SAGE SOTHEBY'S REALTY - New
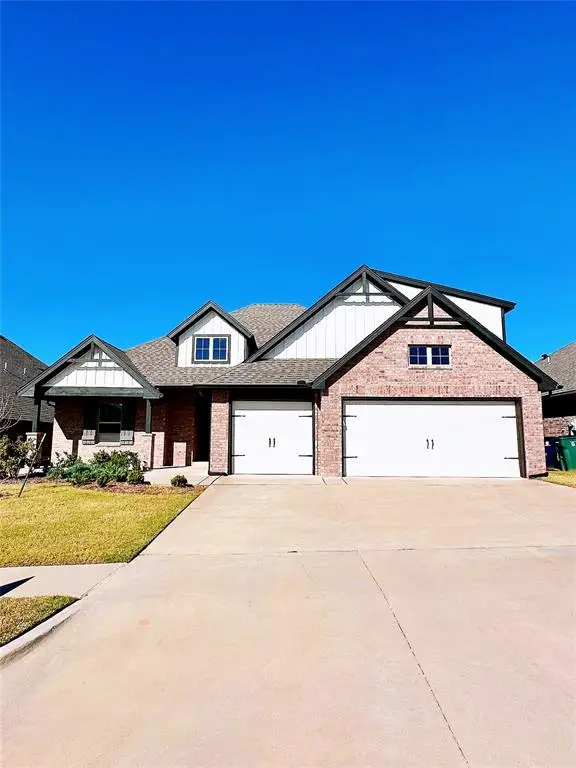 $450,000Active4 beds 3 baths2,350 sq. ft.
$450,000Active4 beds 3 baths2,350 sq. ft.8317 NW 161st Street, Edmond, OK 73013
MLS# 1199878Listed by: ACE GROUP REALTY LLC - New
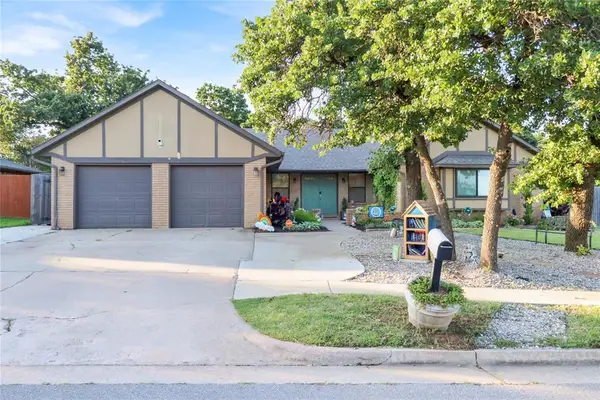 $275,000Active3 beds 2 baths1,943 sq. ft.
$275,000Active3 beds 2 baths1,943 sq. ft.4213 NE 143rd Street, Edmond, OK 73013
MLS# 1199854Listed by: BLACK LABEL REALTY - New
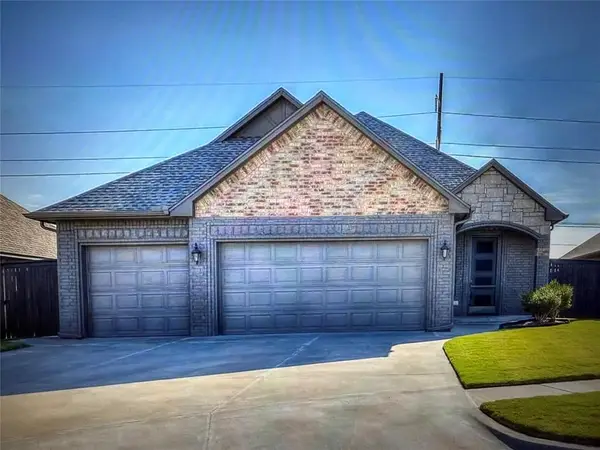 $354,000Active4 beds 3 baths1,894 sq. ft.
$354,000Active4 beds 3 baths1,894 sq. ft.15304 Deer Valley Trail, Edmond, OK 73013
MLS# 1196973Listed by: WHITTINGTON REALTY - New
 $250,000Active4 beds 2 baths1,823 sq. ft.
$250,000Active4 beds 2 baths1,823 sq. ft.1100 NW 190th Place, Edmond, OK 73012
MLS# 1198371Listed by: THE BROKERAGE - New
 $233,000Active3 beds 2 baths1,430 sq. ft.
$233,000Active3 beds 2 baths1,430 sq. ft.328 Sahoma Terrace, Edmond, OK 73013
MLS# 1199456Listed by: KELLER WILLIAMS REALTY ELITE - New
 $995,000Active4 beds 5 baths4,265 sq. ft.
$995,000Active4 beds 5 baths4,265 sq. ft.7300 Tangle Vine Drive, Edmond, OK 73034
MLS# 1199606Listed by: KELLER WILLIAMS CENTRAL OK ED - New
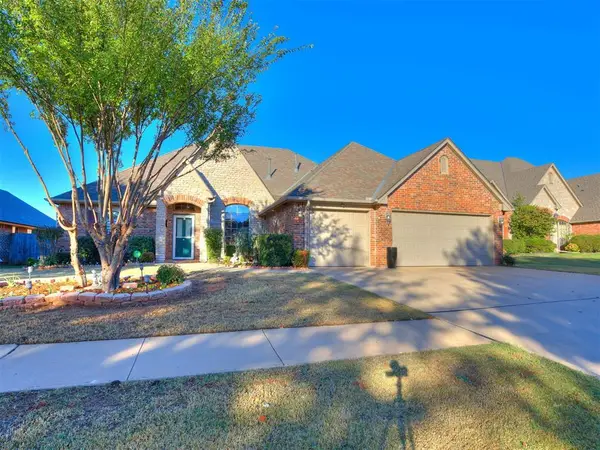 $384,999Active4 beds 3 baths2,499 sq. ft.
$384,999Active4 beds 3 baths2,499 sq. ft.17101 Wales Green Avenue, Edmond, OK 73012
MLS# 1198239Listed by: ACE GROUP REALTY LLC
