17404 White Hawk Drive, Edmond, OK 73012
Local realty services provided by:Better Homes and Gardens Real Estate The Platinum Collective


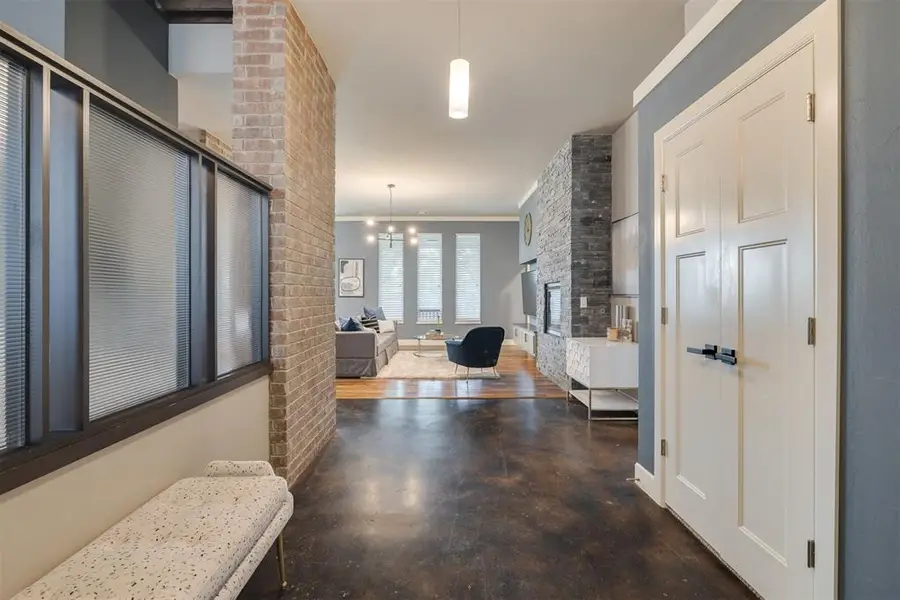
Listed by:cassidy johnson
Office:keller williams realty elite
MLS#:1177705
Source:OK_OKC
Price summary
- Price:$380,000
- Price per sq. ft.:$155.74
About this home
Edmond Schools, Contemporary Design, Flexible Layout, and a Prime Location Near the Kilpatrick Turnpike!
This well-maintained Jeff Click home offers a smart, modern layout with multiple living spaces—including a flex room that could serve as a fourth bedroom, office, or playroom. Located in an Edmond school neighborhood with OKC utilities, the home provides quick access to the Kilpatrick Turnpike, shopping, and dining.
The split floor plan creates privacy between the primary suite and secondary bedrooms. The primary suite features a freestanding soaking tub, oversized walk-in shower, dual vanities, and a large walk-in closet with direct access to the laundry room.
The kitchen is equipped with matching stainless steel appliances, a wine fridge, and a large island with bar seating that opens to the main living space with concrete and wood flooring, exposed brick, and a gas fireplace.
Two additional living areas offer flexibility: one at the front of the home that can be used as a formal dining room or office, and a second currently set up as a fully equipped media room with projector, speakers, media box, and leather lounge seating—all of which remain with the home.
Outside, enjoy a fully fenced backyard with a brick privacy wall, covered patio, and an outdoor fireplace. Additional features include a storm shelter, sprinkler system, oversized two-car garage, and a roof replaced in 2022.
Neighborhood amenities include a community pool, clubhouse, and private sidewalk access to West Field Elementary.
Contact an agent
Home facts
- Year built:2012
- Listing Id #:1177705
- Added:54 day(s) ago
- Updated:August 20, 2025 at 08:09 PM
Rooms and interior
- Bedrooms:3
- Total bathrooms:3
- Full bathrooms:2
- Half bathrooms:1
- Living area:2,440 sq. ft.
Heating and cooling
- Cooling:Central Electric
- Heating:Central Gas
Structure and exterior
- Roof:Composition
- Year built:2012
- Building area:2,440 sq. ft.
- Lot area:0.19 Acres
Schools
- High school:Santa Fe HS
- Middle school:Summit MS
- Elementary school:West Field ES
Utilities
- Water:Public
Finances and disclosures
- Price:$380,000
- Price per sq. ft.:$155.74
New listings near 17404 White Hawk Drive
- New
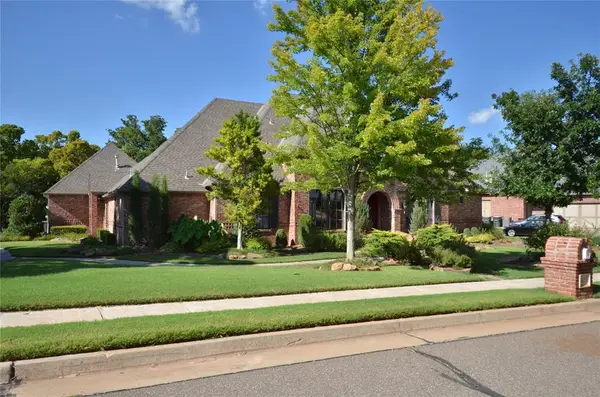 $735,000Active3 beds 4 baths4,019 sq. ft.
$735,000Active3 beds 4 baths4,019 sq. ft.3621 Hunters Creek Road, Edmond, OK 73003
MLS# 1186149Listed by: PARAGON REALTY LLC - New
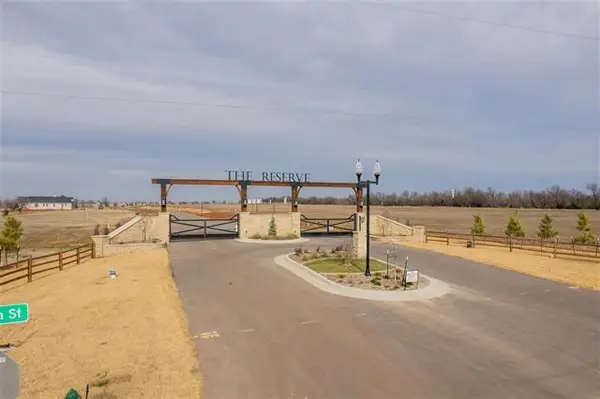 $250,000Active2 Acres
$250,000Active2 Acres21200 NW Rush Creek Road, Edmond, OK 73025
MLS# 1186846Listed by: REAL ESTATE PROFESSIONALS - New
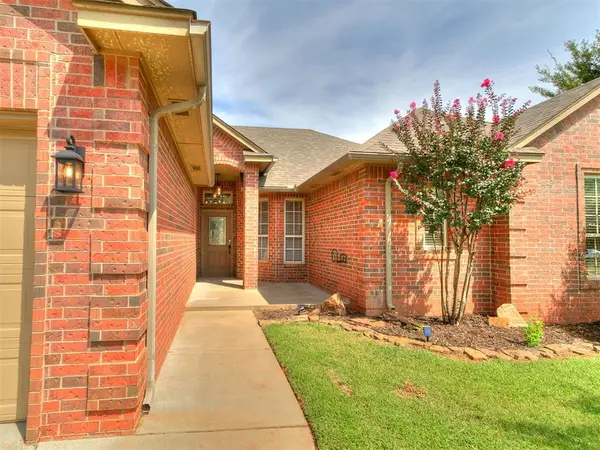 $312,000Active4 beds 2 baths1,814 sq. ft.
$312,000Active4 beds 2 baths1,814 sq. ft.84 Kimberly Drive, Edmond, OK 73003
MLS# 1186525Listed by: EXP REALTY, LLC - New
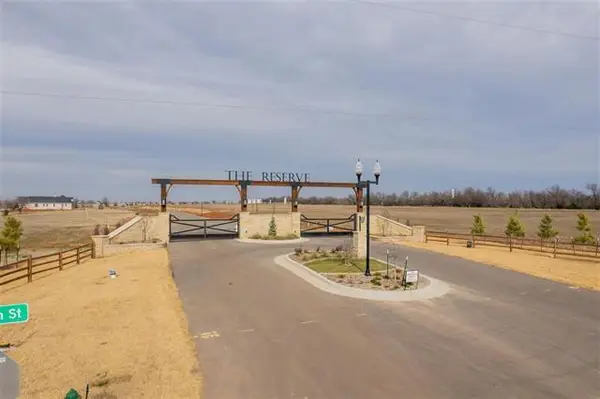 $250,000Active2.11 Acres
$250,000Active2.11 Acres20978 NW Rush Creek Road, Edmond, OK 73025
MLS# 1186825Listed by: REAL ESTATE PROFESSIONALS - New
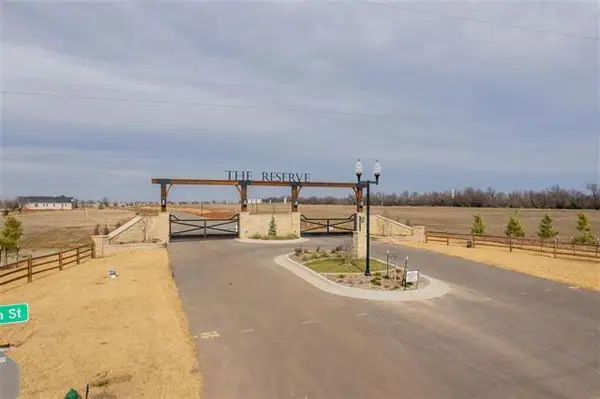 $195,000Active2.1 Acres
$195,000Active2.1 Acres21004 NW Rush Creek Road, Edmond, OK 73025
MLS# 1186834Listed by: REAL ESTATE PROFESSIONALS - New
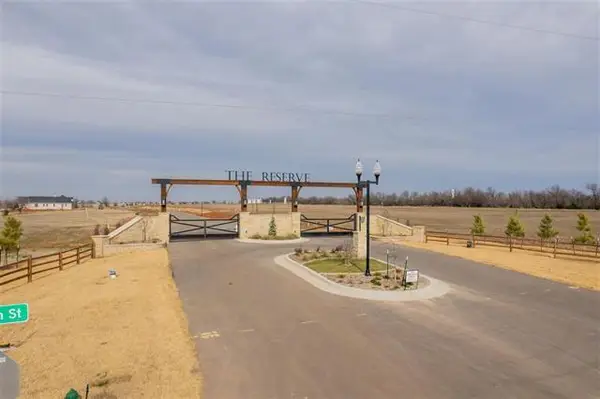 $195,000Active2 Acres
$195,000Active2 Acres21190 NW Rush Creek Road, Edmond, OK 73025
MLS# 1186838Listed by: REAL ESTATE PROFESSIONALS - New
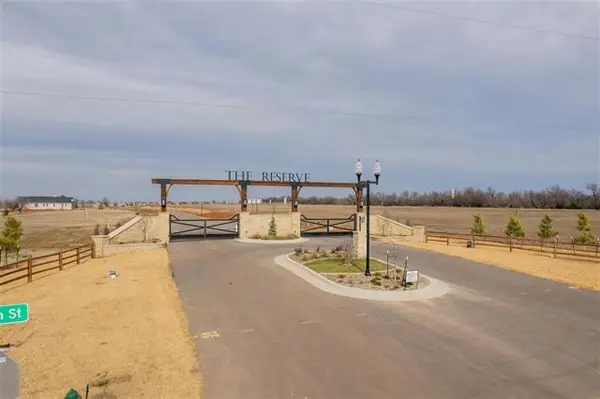 $195,000Active2.95 Acres
$195,000Active2.95 Acres20803 NW Rush Creek Road, Edmond, OK 73025
MLS# 1186839Listed by: REAL ESTATE PROFESSIONALS - New
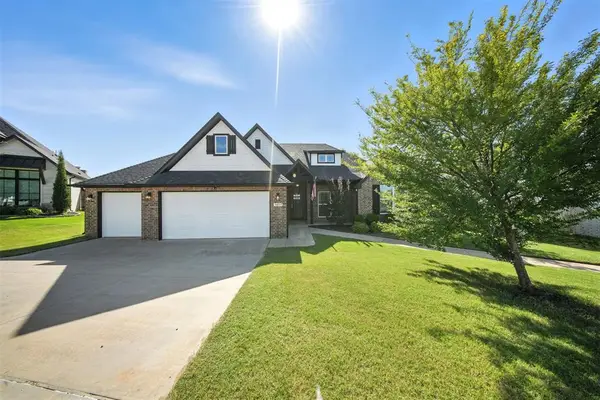 $395,000Active4 beds 2 baths2,027 sq. ft.
$395,000Active4 beds 2 baths2,027 sq. ft.3017 Birchwood Circle, Arcadia, OK 73007
MLS# 1182088Listed by: EPIQUE REALTY - New
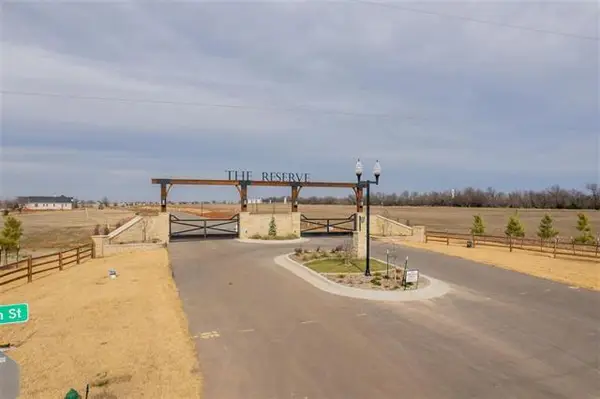 $250,000Active2.13 Acres
$250,000Active2.13 Acres20720 NW Rush Creek Road, Edmond, OK 73025
MLS# 1186789Listed by: REAL ESTATE PROFESSIONALS - New
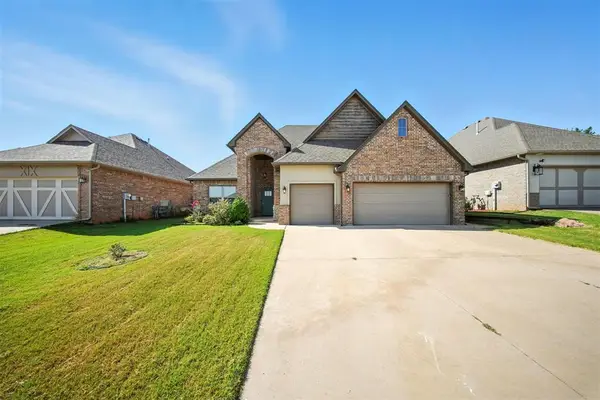 $330,000Active4 beds 3 baths1,885 sq. ft.
$330,000Active4 beds 3 baths1,885 sq. ft.2208 Animada Place, Edmond, OK 73034
MLS# 1186744Listed by: GABLE & GRACE GROUP
