3621 Hunters Creek Road, Edmond, OK 73003
Local realty services provided by:Better Homes and Gardens Real Estate The Platinum Collective
Listed by:dana hellbusch
Office:paragon realty llc.
MLS#:1186149
Source:OK_OKC
3621 Hunters Creek Road,Edmond, OK 73003
$735,000
- 3 Beds
- 4 Baths
- 4,019 sq. ft.
- Single family
- Active
Price summary
- Price:$735,000
- Price per sq. ft.:$182.88
About this home
PLEASE NOTE THE INTERIOR OF THE HOME HAS BEEN FRESHLY REPAINTED! Located in one of Edmonds premier additions, nestled in the rear of Hunters Creek for peace and serenity. Backs to a treed area with no visible neighbor to the north when in full foliage. Split floor plan with a large primary BR with a great view into the backyard. Primary bath with separated double vanity, sit down makeup counter, jetted tub and walk-in shower with two shower heads. 12' soaring ceiling in the family room with a true masonry gas fireplace and a built-in TV entertainment center. Oak wood flooring in the primary living spaces for the family room, study, formal dining and butlers pantry. Kitchen with large granite top center island with stainless sink. Stainless Kitchen Aid appliances, Sub Zero fridge, gas cooktop, double ovens, bun warmer and MW. Many of the kitchen cabinets with pullouts, step in pantry, undercounter lighting, recessed lights. Study/office with wall to wall builtin desk, book shelves, cabinet with pullout legal drawers. The two secondary BRs share a JJ bath with a common tub/shower but their own vanities. Large covered patio for outdoor festivities with a builtin gas grill and a water feature. Please see the pics for room dimensions and more detail.
Contact an agent
Home facts
- Year built:2005
- Listing ID #:1186149
- Added:66 day(s) ago
- Updated:October 26, 2025 at 12:33 PM
Rooms and interior
- Bedrooms:3
- Total bathrooms:4
- Full bathrooms:3
- Half bathrooms:1
- Living area:4,019 sq. ft.
Heating and cooling
- Cooling:Zoned Electric
- Heating:Zoned Electric
Structure and exterior
- Roof:Composition
- Year built:2005
- Building area:4,019 sq. ft.
- Lot area:0.58 Acres
Schools
- High school:North HS
- Middle school:Cheyenne MS
- Elementary school:John Ross ES
Utilities
- Water:Private Well Available, Public
Finances and disclosures
- Price:$735,000
- Price per sq. ft.:$182.88
New listings near 3621 Hunters Creek Road
- New
 $280,000Active3 beds 2 baths1,553 sq. ft.
$280,000Active3 beds 2 baths1,553 sq. ft.16012 Deer Ct Court, Edmond, OK 73013
MLS# 1197743Listed by: SALT REAL ESTATE INC - New
 $679,900Active4 beds 4 baths2,950 sq. ft.
$679,900Active4 beds 4 baths2,950 sq. ft.Address Withheld By Seller, Edmond, OK 73013
MLS# 1197557Listed by: CHINOWTH & COHEN - New
 $689,900Active4 beds 4 baths3,050 sq. ft.
$689,900Active4 beds 4 baths3,050 sq. ft.15440 Capri Lane, Edmond, OK 73013
MLS# 1197561Listed by: CHINOWTH & COHEN - New
 $609,900Active4 beds 4 baths2,653 sq. ft.
$609,900Active4 beds 4 baths2,653 sq. ft.15432 Capri Lane, Edmond, OK 73013
MLS# 1197563Listed by: CHINOWTH & COHEN - New
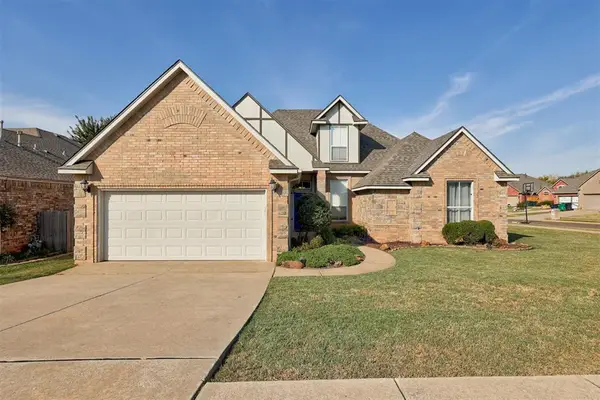 $338,999Active4 beds 3 baths2,482 sq. ft.
$338,999Active4 beds 3 baths2,482 sq. ft.16617 Cordillera Way, Edmond, OK 73012
MLS# 1197808Listed by: KELLER WILLIAMS REALTY ELITE - New
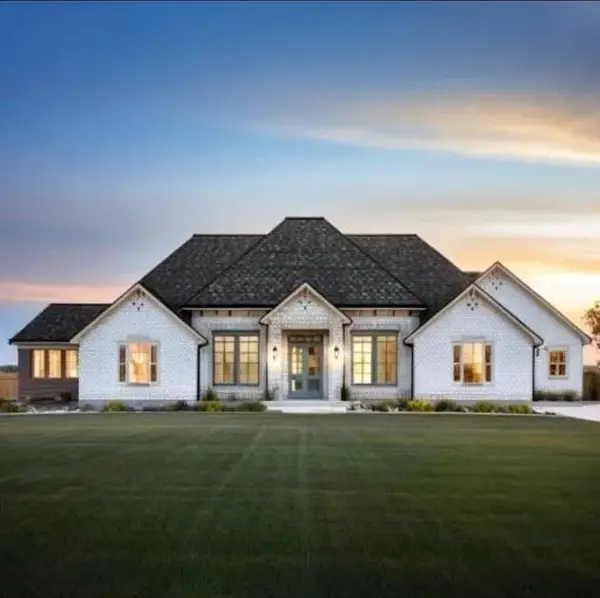 $599,980Active4 beds 3 baths2,620 sq. ft.
$599,980Active4 beds 3 baths2,620 sq. ft.12774 Hidden Trail, Arcadia, OK 73007
MLS# 1197814Listed by: ERA COURTYARD REAL ESTATE - New
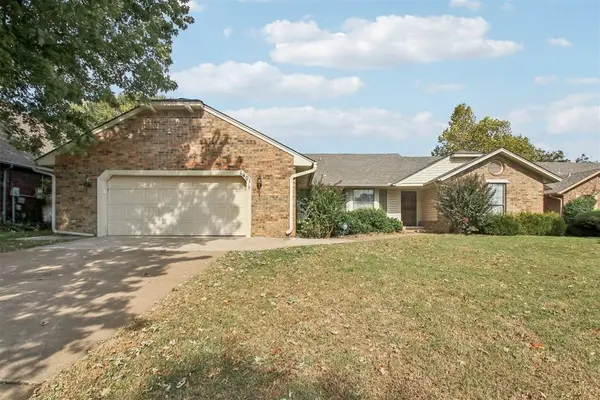 $275,000Active3 beds 2 baths2,022 sq. ft.
$275,000Active3 beds 2 baths2,022 sq. ft.1401 Harding Avenue, Edmond, OK 73013
MLS# 1197212Listed by: HEATHER & COMPANY REALTY GROUP - New
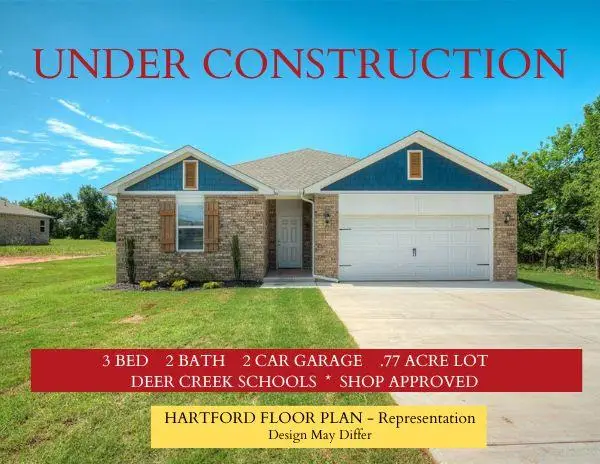 $285,105Active3 beds 2 baths1,516 sq. ft.
$285,105Active3 beds 2 baths1,516 sq. ft.9765 Livingston Road, Edmond, OK 73025
MLS# 1197709Listed by: KELLER WILLIAMS CENTRAL OK ED - Open Sun, 2 to 4pmNew
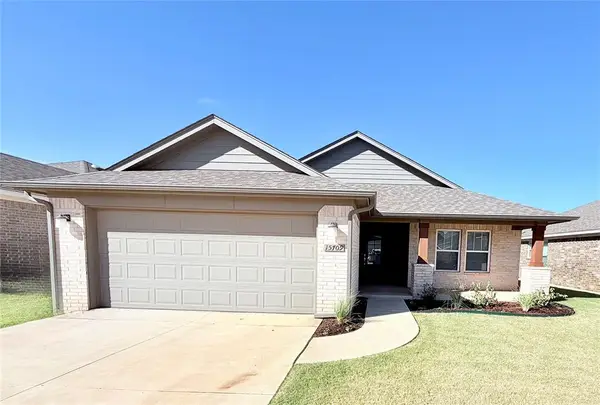 $256,500Active3 beds 2 baths1,234 sq. ft.
$256,500Active3 beds 2 baths1,234 sq. ft.15709 Potomac Drive, Edmond, OK 73013
MLS# 1197802Listed by: METRO FIRST REALTY - New
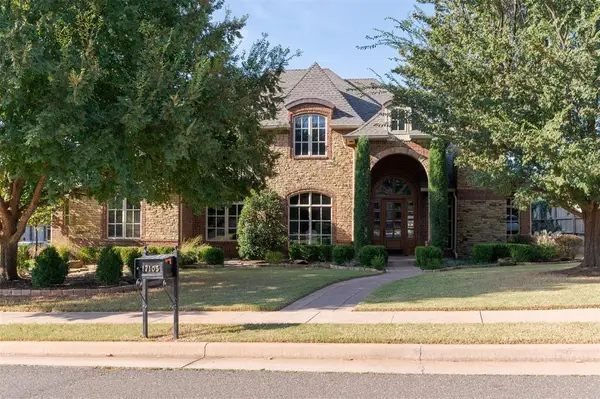 $834,900Active4 beds 4 baths3,638 sq. ft.
$834,900Active4 beds 4 baths3,638 sq. ft.17105 Whimbrel Lane, Edmond, OK 73003
MLS# 1197628Listed by: METRO MARK REALTORS
