17800 Macarthur Park Road, Edmond, OK 73012
Local realty services provided by:Better Homes and Gardens Real Estate The Platinum Collective
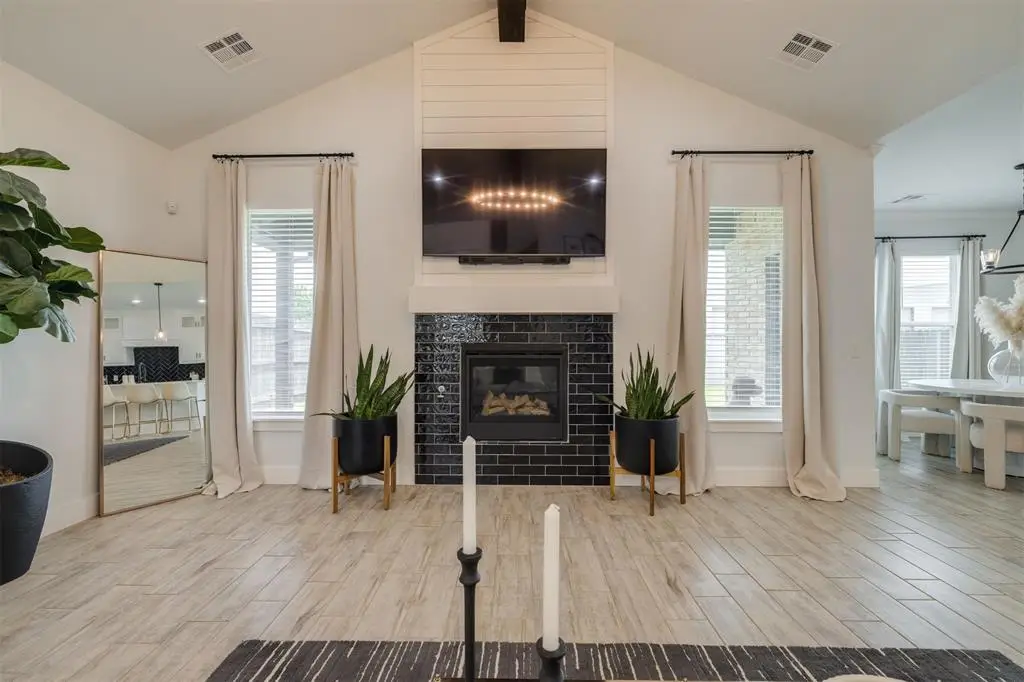
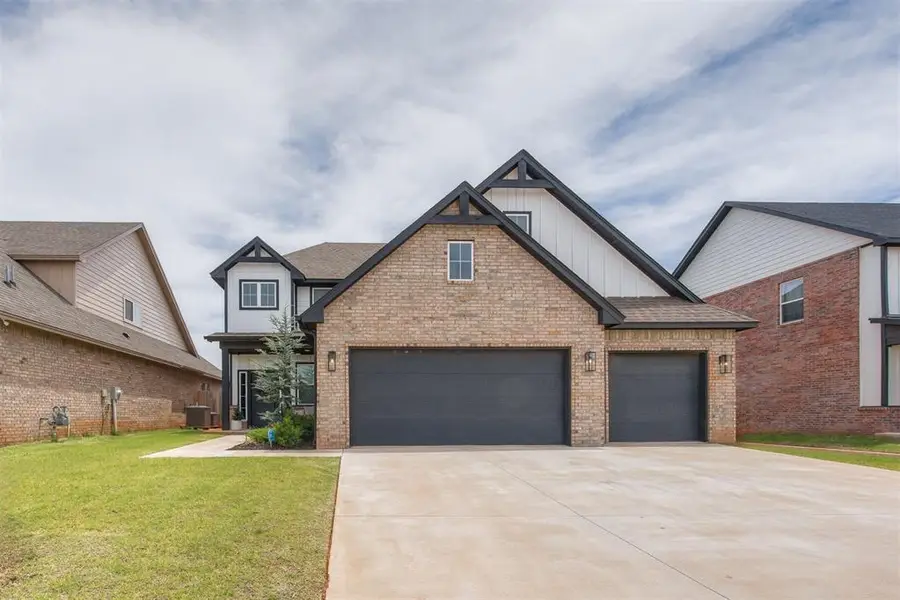

Listed by:veronica galaviz
Office:verbode
MLS#:1177692
Source:OK_OKC
17800 Macarthur Park Road,Edmond, OK 73012
$420,000
- 4 Beds
- 3 Baths
- 2,397 sq. ft.
- Single family
- Pending
Price summary
- Price:$420,000
- Price per sq. ft.:$175.22
About this home
Elegant One-Owner Home with High-End Finishes in Prime Location!
Immaculate, stylish, and designed for modern living—this stunning one-owner home in the highly sought-after Meadows at MacArthur Park radiates luxury and comfort from every corner. Boasting 4 spacious bedrooms, bonus living area, and 2.5 bathrooms, this exceptional property offers both functionality and sophistication.
Step into a grand two-story entryway with 18-foot vaulted ceilings, a dramatic staircase, and elegant double doors leading to your secluded home office. The open-concept main living area is a showstopper, featuring a soaring ceiling, statement fireplace, and seamless flow into the chef’s kitchen with breakfast bar, dining nook, and backyard views—perfect for entertaining or relaxing. Retreat to your serene primary suite, complete with a spa-inspired ensuite bathroom offering a soaking tub, oversized walk-in shower, double vanity, and a spacious walk-in closet that conveniently connects to the laundry room and mudroom area with built-ins and direct access to the 3-car garage. Upstairs, discover two additional bedrooms, a full bath, and a flexible second living space—ideal for a game room, media lounge, or play area.
Perfectly positioned in the Deer Creek School District, with easy access to the Kilpatrick Turnpike, Mercy Hospital, Martin Nature Park, and a host of top-rated restaurants and shopping.
This move-in-ready gem blends luxury, layout, and location—don’t miss your opportunity to call it home!
Contact an agent
Home facts
- Year built:2021
- Listing Id #:1177692
- Added:54 day(s) ago
- Updated:August 20, 2025 at 07:32 AM
Rooms and interior
- Bedrooms:4
- Total bathrooms:3
- Full bathrooms:2
- Half bathrooms:1
- Living area:2,397 sq. ft.
Heating and cooling
- Cooling:Central Electric
- Heating:Central Gas
Structure and exterior
- Roof:Composition
- Year built:2021
- Building area:2,397 sq. ft.
- Lot area:0.17 Acres
Schools
- High school:Deer Creek HS
- Middle school:Deer Creek MS
- Elementary school:Grove Valley ES
Utilities
- Water:Public
Finances and disclosures
- Price:$420,000
- Price per sq. ft.:$175.22
New listings near 17800 Macarthur Park Road
- New
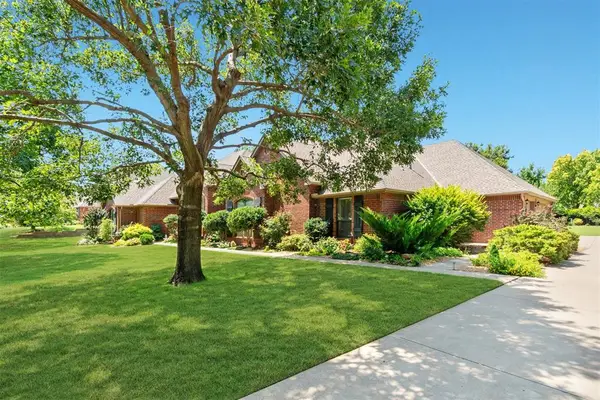 Listed by BHGRE$615,000Active4 beds 5 baths3,468 sq. ft.
Listed by BHGRE$615,000Active4 beds 5 baths3,468 sq. ft.18305 N Elk Lane, Edmond, OK 73012
MLS# 1185711Listed by: ERA COURTYARD REAL ESTATE - New
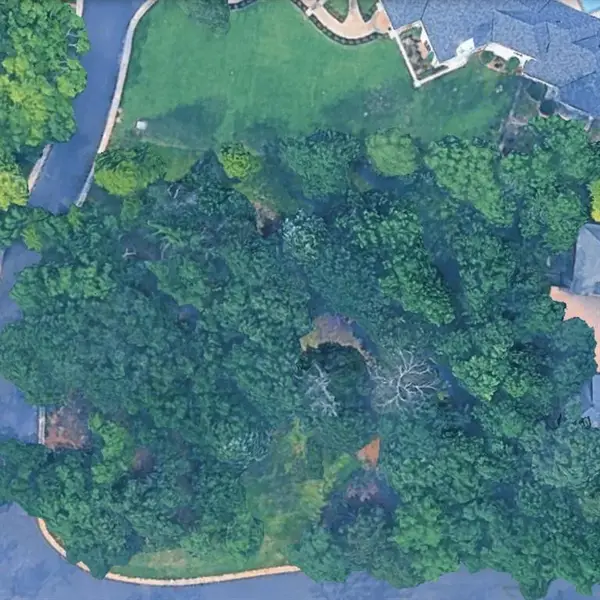 $350,000Active0.68 Acres
$350,000Active0.68 AcresLot 29 Saratoga Way, Edmond, OK 73003
MLS# 1186670Listed by: EXP REALTY LLC BO - New
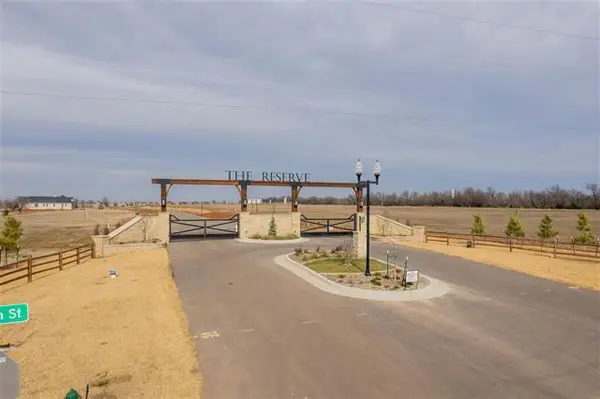 $250,000Active2.17 Acres
$250,000Active2.17 Acres20782 NW Rush Creek Road, Edmond, OK 73025
MLS# 1186646Listed by: REAL ESTATE PROFESSIONALS - New
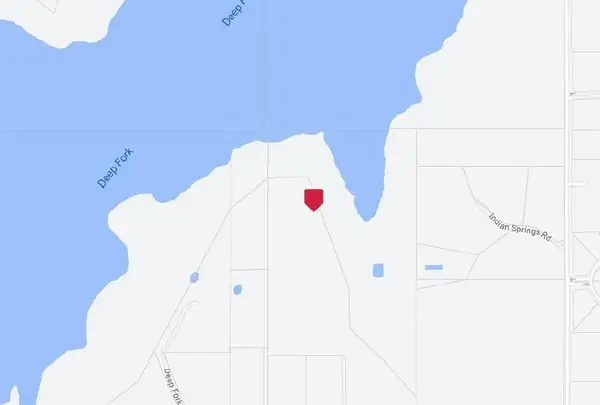 $329,000Active0.82 Acres
$329,000Active0.82 Acres14200 Shoreline Boulevard, Oklahoma City, OK 73013
MLS# 1186636Listed by: COPPER CREEK REAL ESTATE - New
 $250,000Active2.18 Acres
$250,000Active2.18 Acres20866 NW Rush Creek Road, Edmond, OK 73025-__
MLS# 1186640Listed by: REAL ESTATE PROFESSIONALS - New
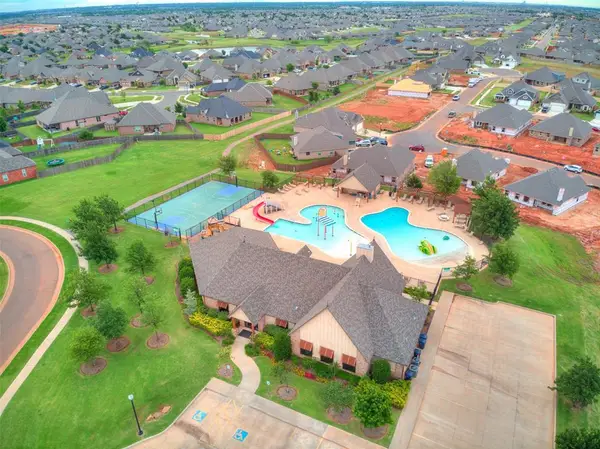 $359,900Active4 beds 3 baths2,193 sq. ft.
$359,900Active4 beds 3 baths2,193 sq. ft.3205 NW 192nd Terrace, Edmond, OK 73012
MLS# 1186602Listed by: REAL ESTATE CONNECTIONS GK LLC - New
 $489,000Active4 beds 4 baths3,324 sq. ft.
$489,000Active4 beds 4 baths3,324 sq. ft.13500 Green Cedar Lane, Edmond, OK 73131
MLS# 1186508Listed by: CHAMBERLAIN REALTY LLC - New
 $499,900Active3 beds 3 baths2,604 sq. ft.
$499,900Active3 beds 3 baths2,604 sq. ft.15712 Flora Avenue, Edmond, OK 73013
MLS# 1186583Listed by: EXECUTIVE HOMES REALTY LLC - New
 $249,900Active3 beds 2 baths1,702 sq. ft.
$249,900Active3 beds 2 baths1,702 sq. ft.1205 Sims Avenue, Edmond, OK 73013
MLS# 1186357Listed by: KELLER WILLIAMS REALTY ELITE - New
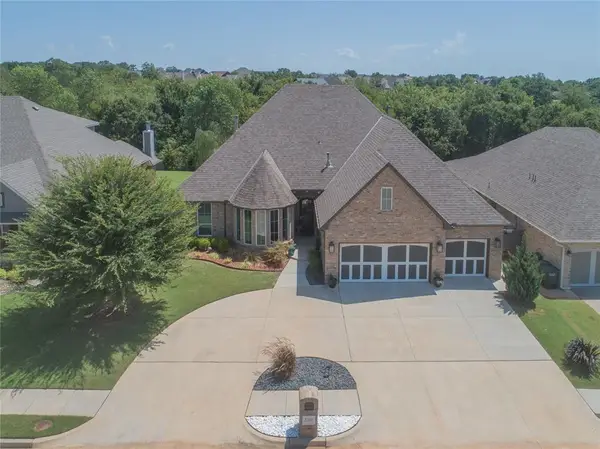 $510,000Active3 beds 3 baths2,663 sq. ft.
$510,000Active3 beds 3 baths2,663 sq. ft.3108 Hunter Crest Drive, Edmond, OK 73034
MLS# 1186430Listed by: LRE REALTY LLC
