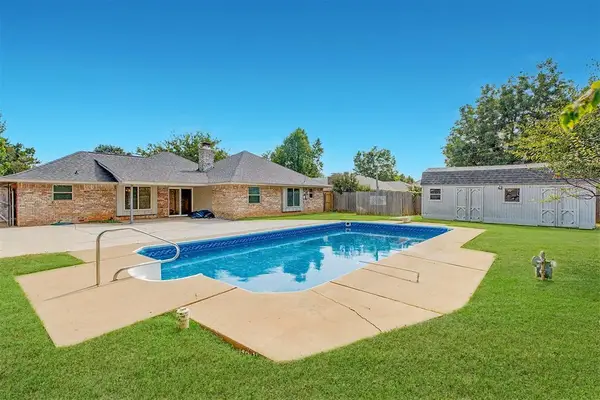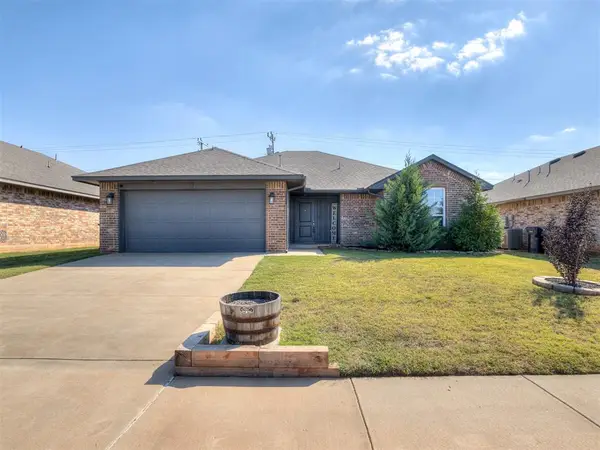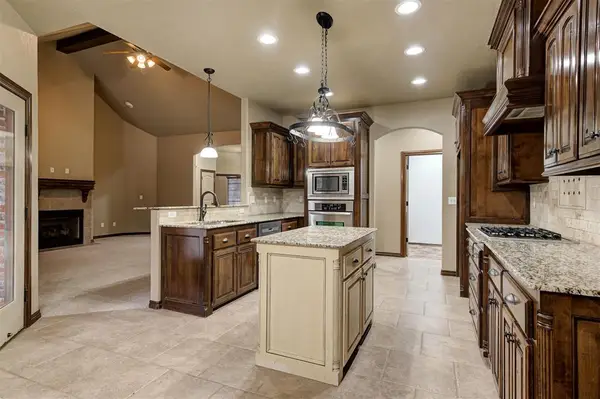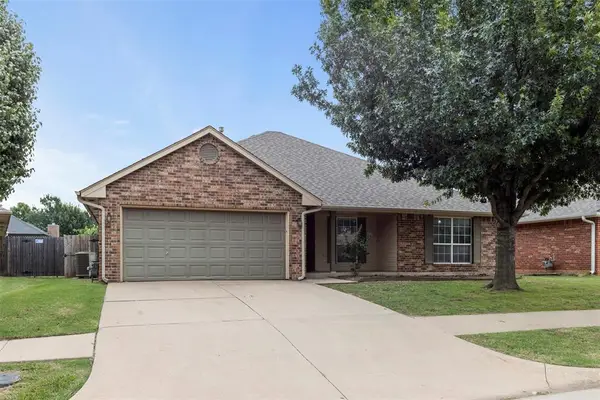1809 Boathouse Road, Edmond, OK 73034
Local realty services provided by:Better Homes and Gardens Real Estate Paramount
Listed by:sharon castles
Office:castles & homes real estate
MLS#:1194602
Source:OK_OKC
1809 Boathouse Road,Edmond, OK 73034
$395,000
- 3 Beds
- 2 Baths
- 1,611 sq. ft.
- Single family
- Active
Price summary
- Price:$395,000
- Price per sq. ft.:$245.19
About this home
Beautiful 3 bed, 2 bath, 2.5 car garage home in sought-after Plaza at Town Square where HOA dues include lawn maintenance, flowerbed weeding, and driveway snow removal. This energy star rated home includes tankless water heater, open floor plan, quartz counters & wood look luxury vinyl flooring throughout. Large kitchen has gas range, island, breakfast bar, and pantry, adjacent to the formal dining space and expansive living room with 36” direct-vent gas fireplace insert and tall ceilings. Primary Suite has a spacious walk-in closet, double vanities, and a large walk-in Shower. Guest bedrooms are across the hall and separated by the 2nd full bathroom with tub/shower combo. Laundry room is conveniently located near the bedrooms. Extra deep garage allows room for workshop or workout equipment. Covered patio has gas connection for your natural gas grill, saving time & hassle when grilling for family or friends. Builder’s 5 yr Termite Warranty & 10 yr Foundation Warranty still in effect. Town Square features the Ice House Lake with fishing dock, walking trails and large fountain in the center of the lake. Enjoy the views or take out a community paddle boat for some outdoor water recreation. Community Complex spans across several acres with full playground, community vegetable garden, and an outdoor event lawn. Dues also cover the Town Square Residents Club, featuring a beautiful clubhouse complex with 7,000 feet of indoor space that houses a fitness center (with state-of-the-art work-out equipment, full fitness studio, weightlifting, and aerobic machines), a great room, kitchen, and outdoor living & cooking spaces (for community BBQs and entertaining), and the Townie Recreation Center (with a gaming area, pool table, ping-pong, & televisions). Resort-style pool with beach entry, splash playground area, peninsulas, and infinity edge overlooking the forest, is a relaxing getaway. Located 1-2 minutes to I-35, stores, restaurants & Lake Arcadia’s multi-activity trails.
Contact an agent
Home facts
- Year built:2022
- Listing ID #:1194602
- Added:1 day(s) ago
- Updated:October 05, 2025 at 07:14 PM
Rooms and interior
- Bedrooms:3
- Total bathrooms:2
- Full bathrooms:2
- Living area:1,611 sq. ft.
Heating and cooling
- Cooling:Central Electric
- Heating:Central Gas
Structure and exterior
- Roof:Composition
- Year built:2022
- Building area:1,611 sq. ft.
- Lot area:0.14 Acres
Schools
- High school:Memorial HS
- Middle school:Central MS
- Elementary school:Northern Hills ES
Utilities
- Water:Public
Finances and disclosures
- Price:$395,000
- Price per sq. ft.:$245.19
New listings near 1809 Boathouse Road
- New
 $339,900Active4 beds 3 baths2,006 sq. ft.
$339,900Active4 beds 3 baths2,006 sq. ft.3501 Baird Drive, Edmond, OK 73013
MLS# 1192384Listed by: ERA COURTYARD REAL ESTATE - New
 $320,000Active4 beds 3 baths2,280 sq. ft.
$320,000Active4 beds 3 baths2,280 sq. ft.1013 East Drive, Edmond, OK 73034
MLS# 1194427Listed by: METRO FIRST REALTY - New
 $270,000Active4 beds 2 baths1,807 sq. ft.
$270,000Active4 beds 2 baths1,807 sq. ft.2105 Cedar Meadow Lane, Edmond, OK 73003
MLS# 1191664Listed by: STETSON BENTLEY - New
 $289,000Active3 beds 2 baths1,568 sq. ft.
$289,000Active3 beds 2 baths1,568 sq. ft.6712 NW 157th Street, Edmond, OK 73013
MLS# 1194319Listed by: CHINOWTH & COHEN - New
 $449,900Active4 beds 3 baths2,356 sq. ft.
$449,900Active4 beds 3 baths2,356 sq. ft.13791 Scenic View Lane, Edmond, OK 73025
MLS# 1194573Listed by: KELLER WILLIAMS CENTRAL OK ED - Open Sun, 2 to 4pmNew
 $364,900Active3 beds 3 baths2,108 sq. ft.
$364,900Active3 beds 3 baths2,108 sq. ft.13509 Silver Eagle Trail, Edmond, OK 73013
MLS# 1194173Listed by: STETSON BENTLEY - New
 $549,500Active4 beds 4 baths3,308 sq. ft.
$549,500Active4 beds 4 baths3,308 sq. ft.1806 Sandpiper Drive, Edmond, OK 73034
MLS# 1193555Listed by: HEATHER & COMPANY REALTY GROUP - New
 $505,500Active3 beds 3 baths2,750 sq. ft.
$505,500Active3 beds 3 baths2,750 sq. ft.2178 Rivanna Way, Edmond, OK 73034
MLS# 1194547Listed by: CHAMBERLAIN REALTY LLC - New
 $283,000Active4 beds 2 baths1,965 sq. ft.
$283,000Active4 beds 2 baths1,965 sq. ft.17412 Mercury Lane, Edmond, OK 73012
MLS# 1194551Listed by: THUNDER TEAM REALTY
