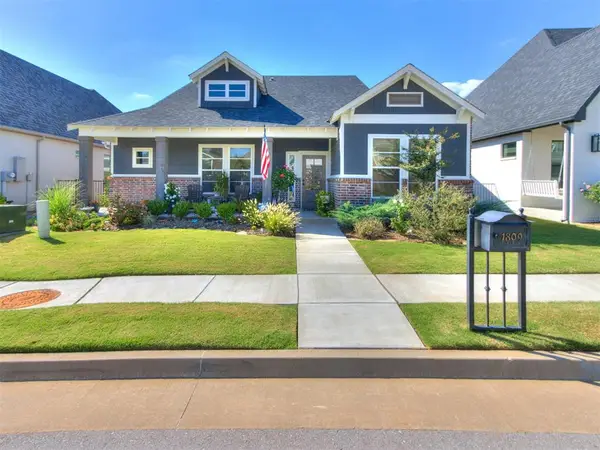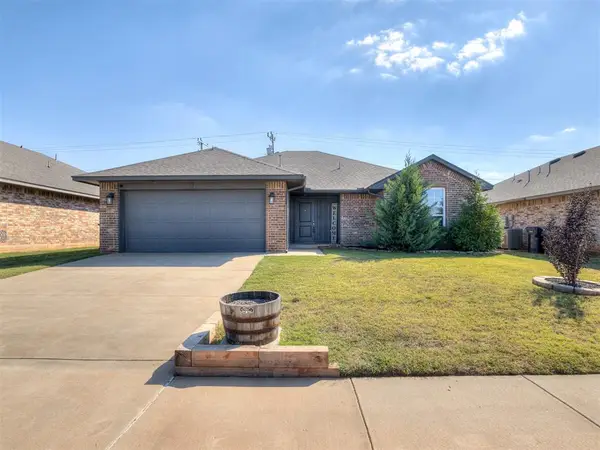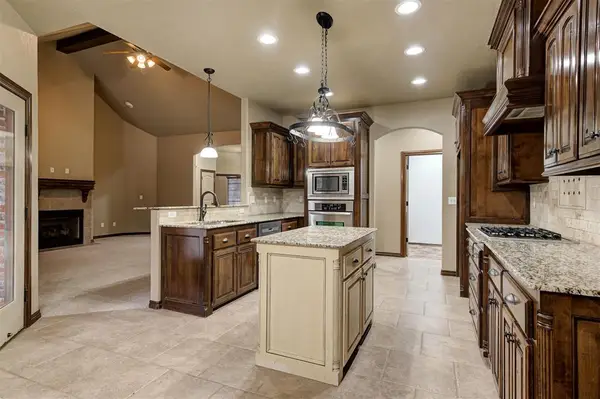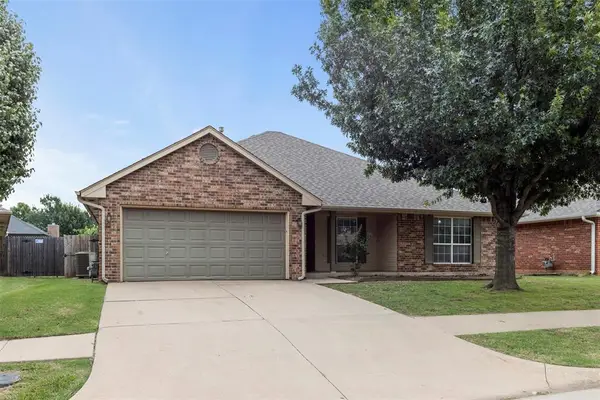3501 Baird Drive, Edmond, OK 73013
Local realty services provided by:Better Homes and Gardens Real Estate The Platinum Collective
Listed by:jilian r gardner
Office:era courtyard real estate
MLS#:1192384
Source:OK_OKC
3501 Baird Drive,Edmond, OK 73013
$339,900
- 4 Beds
- 3 Baths
- 2,006 sq. ft.
- Single family
- Active
Price summary
- Price:$339,900
- Price per sq. ft.:$169.44
About this home
Completely renovated from top to bottom, this stunning home in a desirable Edmond School District neighborhood features a sparkling pool and beautiful updates throughout! From the curb, you'll love the mature trees and the freshly painted modern red front door that sets the tone for what's inside. Step through the entry to find a spacious formal living and dining area to the left filled with natural light from large windows. Continue into the expansive second living room, featuring a gorgeous stacked-stone fireplace with a bench and vaulted ceiling with direct sight lines to the breakfast nook and fully renovated kitchen. The home showcases new lighting throughout and light-colored wide plank flooring that pairs perfectly with freshly painted white walls. The kitchen impresses with painted cabinetry, new hardware, granite countertops, a stylish tile backsplash, new appliances including a built-in microwave, and a window overlooking the backyard. A large walk-in pantry adds plenty of storage, while the nearby laundry room provides additional cabinetry and space for full-size appliances. A convenient half bath for guests is located just off this area. The spacious primary suite offers peaceful views of the backyard, a large walk-in closet, and a beautifully remodeled bathroom featuring an expansive tiled shower with partial glass enclosure. Three additional bedrooms share a full bathroom with a double-sink vanity and private shower area, complete with a white subway-tiled tub surround that stretches to the ceiling. Step through the new sliding doors to an oversized back porch overlooking the in-ground pool—perfect for entertaining or relaxing. A covered patio adds shade, and a storage shed keeps pool equipment tucked neatly away. The fully fenced backyard with mature trees provides privacy and a perfect outdoor retreat.
Contact an agent
Home facts
- Year built:1968
- Listing ID #:1192384
- Added:1 day(s) ago
- Updated:October 05, 2025 at 09:08 PM
Rooms and interior
- Bedrooms:4
- Total bathrooms:3
- Full bathrooms:2
- Half bathrooms:1
- Living area:2,006 sq. ft.
Heating and cooling
- Cooling:Central Electric
- Heating:Central Gas
Structure and exterior
- Roof:Composition
- Year built:1968
- Building area:2,006 sq. ft.
- Lot area:0.24 Acres
Schools
- High school:Memorial HS
- Middle school:Cimarron MS
- Elementary school:Chisholm ES
Utilities
- Water:Public
Finances and disclosures
- Price:$339,900
- Price per sq. ft.:$169.44
New listings near 3501 Baird Drive
- New
 $395,000Active3 beds 2 baths1,611 sq. ft.
$395,000Active3 beds 2 baths1,611 sq. ft.1809 Boathouse Road, Edmond, OK 73034
MLS# 1194602Listed by: CASTLES & HOMES REAL ESTATE - New
 $320,000Active4 beds 3 baths2,280 sq. ft.
$320,000Active4 beds 3 baths2,280 sq. ft.1013 East Drive, Edmond, OK 73034
MLS# 1194427Listed by: METRO FIRST REALTY - New
 $270,000Active4 beds 2 baths1,807 sq. ft.
$270,000Active4 beds 2 baths1,807 sq. ft.2105 Cedar Meadow Lane, Edmond, OK 73003
MLS# 1191664Listed by: STETSON BENTLEY - New
 $289,000Active3 beds 2 baths1,568 sq. ft.
$289,000Active3 beds 2 baths1,568 sq. ft.6712 NW 157th Street, Edmond, OK 73013
MLS# 1194319Listed by: CHINOWTH & COHEN - New
 $449,900Active4 beds 3 baths2,356 sq. ft.
$449,900Active4 beds 3 baths2,356 sq. ft.13791 Scenic View Lane, Edmond, OK 73025
MLS# 1194573Listed by: KELLER WILLIAMS CENTRAL OK ED - New
 $364,900Active3 beds 3 baths2,108 sq. ft.
$364,900Active3 beds 3 baths2,108 sq. ft.13509 Silver Eagle Trail, Edmond, OK 73013
MLS# 1194173Listed by: STETSON BENTLEY - New
 $549,500Active4 beds 4 baths3,308 sq. ft.
$549,500Active4 beds 4 baths3,308 sq. ft.1806 Sandpiper Drive, Edmond, OK 73034
MLS# 1193555Listed by: HEATHER & COMPANY REALTY GROUP - New
 $505,500Active3 beds 3 baths2,750 sq. ft.
$505,500Active3 beds 3 baths2,750 sq. ft.2178 Rivanna Way, Edmond, OK 73034
MLS# 1194547Listed by: CHAMBERLAIN REALTY LLC - New
 $283,000Active4 beds 2 baths1,965 sq. ft.
$283,000Active4 beds 2 baths1,965 sq. ft.17412 Mercury Lane, Edmond, OK 73012
MLS# 1194551Listed by: THUNDER TEAM REALTY
