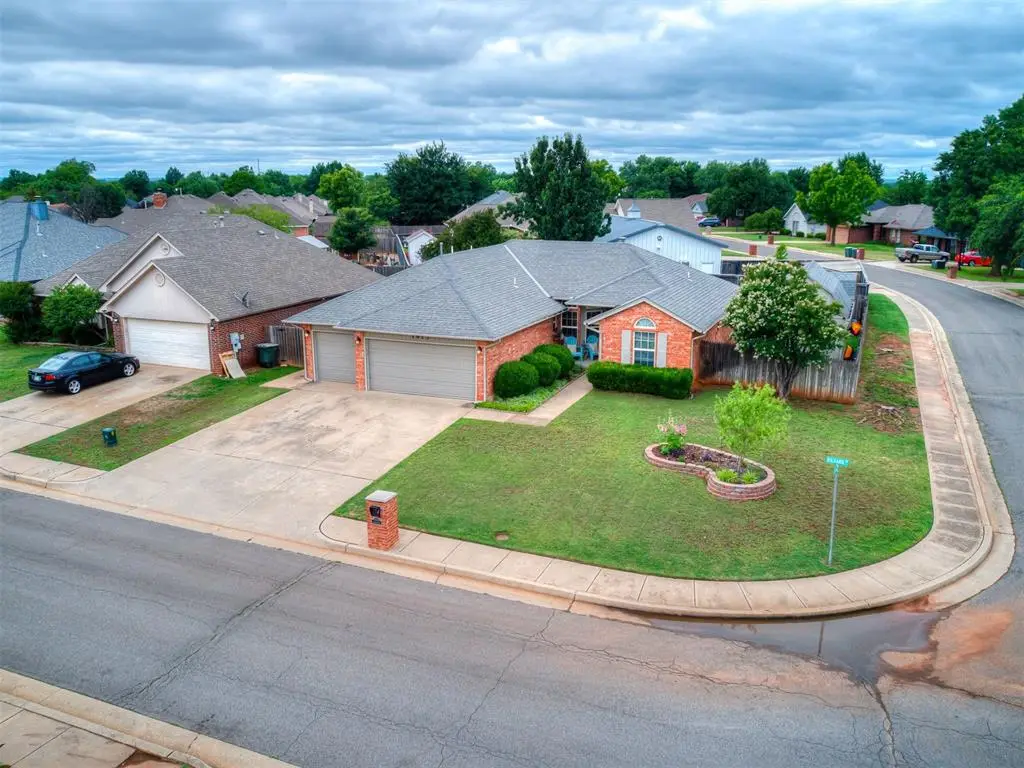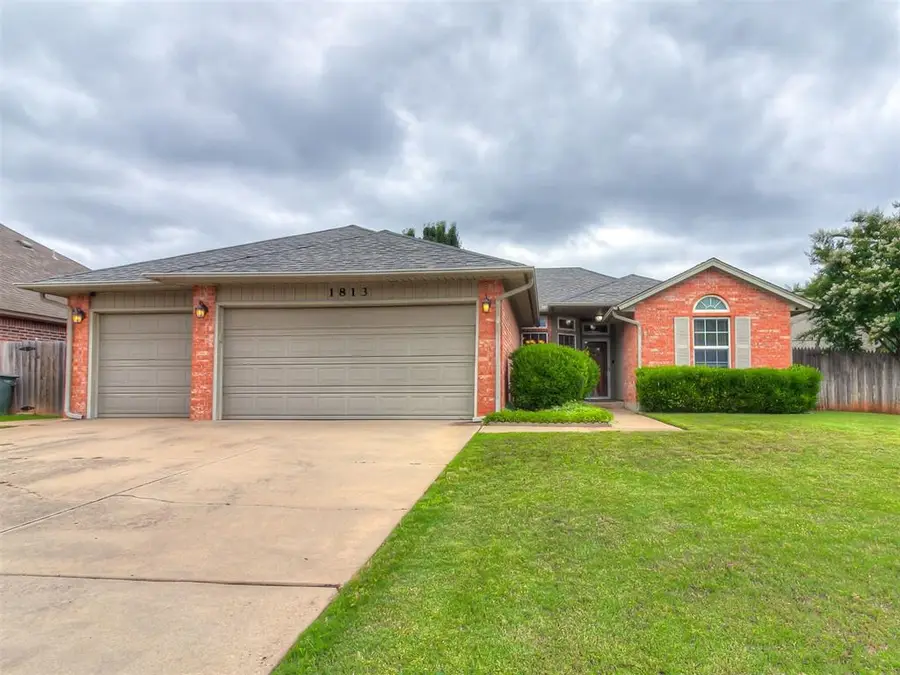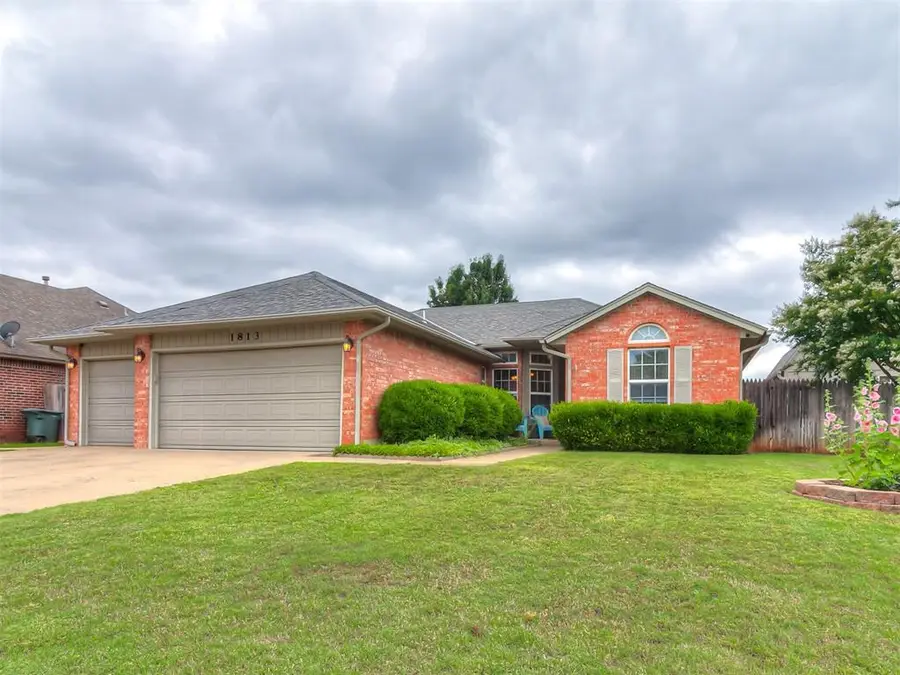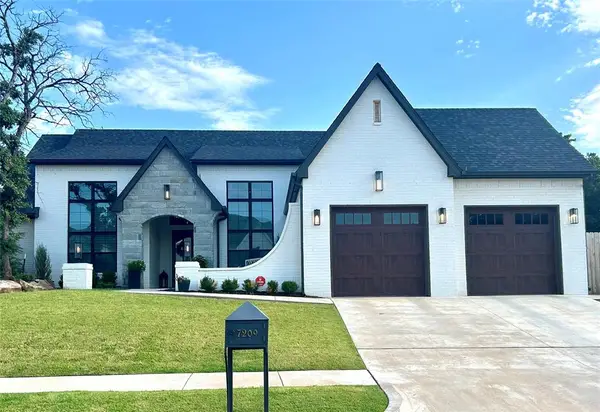1813 Richard Drive, Edmond, OK 73003
Local realty services provided by:Better Homes and Gardens Real Estate Paramount



Listed by:sandi walker
Office:kw summit
MLS#:1172237
Source:OK_OKC
1813 Richard Drive,Edmond, OK 73003
$285,000
- 3 Beds
- 2 Baths
- 1,646 sq. ft.
- Single family
- Pending
Price summary
- Price:$285,000
- Price per sq. ft.:$173.15
About this home
NEW ROOF COMING SOON......STORM SHELTER in Garage.....This charming 3-bedroom, 2-bathroom home offers a perfect blend of comfort and convenience, situated on a spacious corner lot with great curb appeal and a thoughtfully designed layout.
Step inside to find brand-new porcelain tile flooring throughout—no carpet! The family room features a vaulted ceiling and a beautiful fireplace, creating a warm and inviting atmosphere. The kitchen is a chef’s dream, showcasing abundant cabinetry, stainless steel appliances, granite countertops, a stylish backsplash, a breakfast bar, and a pantry.
The primary suite is a true retreat, complete with a spa-like bath, double sinks, a separate shower and tub, and an expansive Australian closet. The secondary bedrooms are generously sized, offering ample space for family or guests.
Storage is abundant throughout the home, and the Pella windows and patio door enhance natural light. Step outside to your private backyard oasis, featuring a pergola-covered patio—perfect for outdoor relaxation and entertaining.
Additional highlights include a new A/C unit, a whole-home air purifier and humidifier, a 5-zone sprinkler system, and a 16x12 she shed equipped with a window-unit A/C and electricity, ideal for a studio, office, or workshop. Plus a second shed with electric ideal for lawn equipment or other storage.
Plus, enjoy the HOA-managed neighborhood pool, adding to the community’s amenities!
Contact an agent
Home facts
- Year built:1997
- Listing Id #:1172237
- Added:75 day(s) ago
- Updated:August 08, 2025 at 07:27 AM
Rooms and interior
- Bedrooms:3
- Total bathrooms:2
- Full bathrooms:2
- Living area:1,646 sq. ft.
Heating and cooling
- Cooling:Central Electric
- Heating:Central Gas
Structure and exterior
- Roof:Composition
- Year built:1997
- Building area:1,646 sq. ft.
- Lot area:0.17 Acres
Schools
- High school:North HS
- Middle school:Cheyenne MS
- Elementary school:John Ross ES
Utilities
- Water:Public
Finances and disclosures
- Price:$285,000
- Price per sq. ft.:$173.15
New listings near 1813 Richard Drive
- New
 $315,000Active4 beds 2 baths1,849 sq. ft.
$315,000Active4 beds 2 baths1,849 sq. ft.19204 Canyon Creek Place, Edmond, OK 73012
MLS# 1185176Listed by: KELLER WILLIAMS REALTY ELITE - New
 $480,000Active4 beds 3 baths2,853 sq. ft.
$480,000Active4 beds 3 baths2,853 sq. ft.2012 E Mistletoe Lane, Edmond, OK 73034
MLS# 1185715Listed by: KELLER WILLIAMS CENTRAL OK ED - New
 $420,900Active3 beds 3 baths2,095 sq. ft.
$420,900Active3 beds 3 baths2,095 sq. ft.209 Sage Brush Way, Edmond, OK 73025
MLS# 1185878Listed by: AUTHENTIC REAL ESTATE GROUP - New
 $649,999Active4 beds 3 baths3,160 sq. ft.
$649,999Active4 beds 3 baths3,160 sq. ft.2525 Wellington Way, Edmond, OK 73012
MLS# 1184146Listed by: METRO FIRST REALTY - New
 $203,000Active3 beds 2 baths1,391 sq. ft.
$203,000Active3 beds 2 baths1,391 sq. ft.1908 Emerald Brook Court, Edmond, OK 73003
MLS# 1185263Listed by: RE/MAX PROS - New
 $235,000Active3 beds 2 baths1,256 sq. ft.
$235,000Active3 beds 2 baths1,256 sq. ft.2217 NW 196th Terrace, Edmond, OK 73012
MLS# 1185840Listed by: UPTOWN REAL ESTATE, LLC - New
 $245,900Active3 beds 2 baths1,696 sq. ft.
$245,900Active3 beds 2 baths1,696 sq. ft.2721 NW 161st Street, Edmond, OK 73013
MLS# 1184849Listed by: HEATHER & COMPANY REALTY GROUP - New
 $446,840Active4 beds 3 baths2,000 sq. ft.
$446,840Active4 beds 3 baths2,000 sq. ft.924 Peony Place, Edmond, OK 73034
MLS# 1185831Listed by: PREMIUM PROP, LLC - New
 $430,000Active4 beds 3 baths3,651 sq. ft.
$430,000Active4 beds 3 baths3,651 sq. ft.2301 Brookside Avenue, Edmond, OK 73034
MLS# 1183923Listed by: ROGNAS TEAM REALTY & PROP MGMT - Open Sat, 2 to 4pmNew
 $667,450Active3 beds 2 baths2,322 sq. ft.
$667,450Active3 beds 2 baths2,322 sq. ft.7209 Paddle Brook Court, Edmond, OK 73034
MLS# 1184747Listed by: KELLER WILLIAMS CENTRAL OK ED
