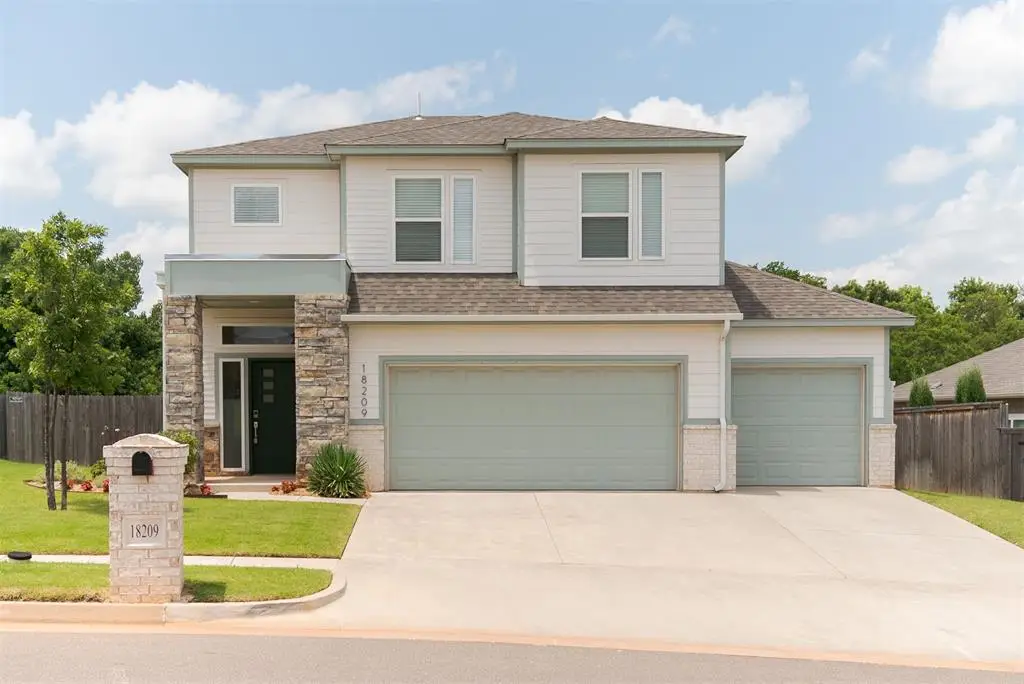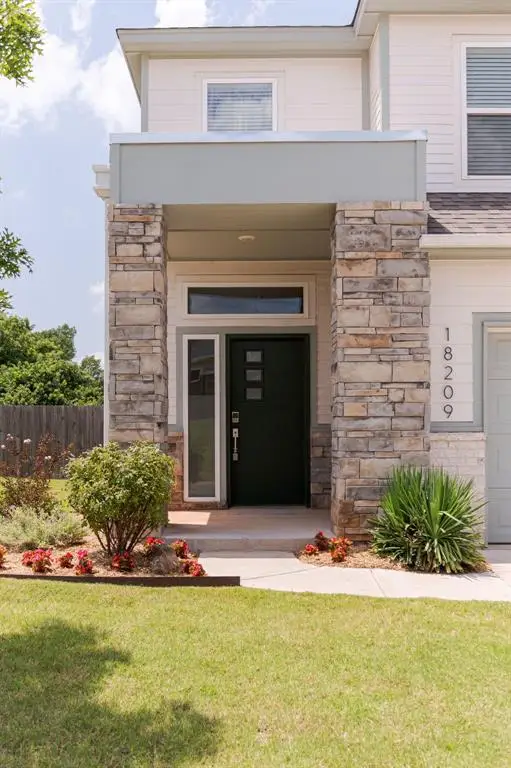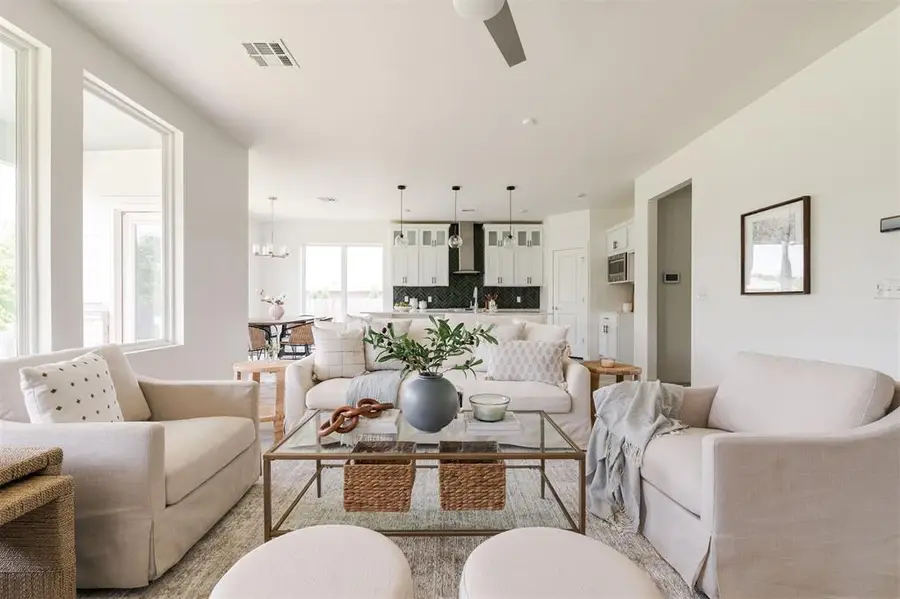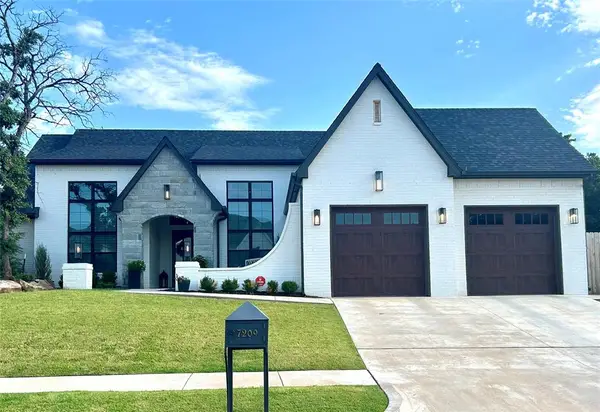18209 Chisholm Creek Farm Lane, Edmond, OK 73012
Local realty services provided by:Better Homes and Gardens Real Estate The Platinum Collective



Listed by:claire van horn
Office:chamberlain realty llc.
MLS#:1181178
Source:OK_OKC
18209 Chisholm Creek Farm Lane,Edmond, OK 73012
$385,000
- 3 Beds
- 3 Baths
- 2,202 sq. ft.
- Single family
- Pending
Price summary
- Price:$385,000
- Price per sq. ft.:$174.84
About this home
WELCOME HOME to the perfect blend of timeless charm and modern elegance in this stunning Craftsman home, tucked away on a quiet street and backing to a private, tree-lined greenbelt.
From the moment you arrive, the home’s striking curb appeal sets the tone—welcoming you into a thoughtfully designed interior where every detail has been carefully considered! An open-concept layout greets you inside, with natural light streaming through oversized windows that frame serene views of your own backyard oasis.
At the heart of the home, the chef’s kitchen impresses with an elegant backsplash, abundant cabinetry, and generous counter space, all seamlessly connected to the spacious living area.
Upstairs, you’ll find all bedrooms and the laundry room conveniently located together, along with a versatile flex space—ideal for an office, playroom, or additional living area. The primary suite features its own private balcony overlooking the lush greenbelt—perfect for enjoying a quiet morning coffee or unwinding at the end of the day. Come see for yourself what makes this home the perfect fit for you and yours!
Contact an agent
Home facts
- Year built:2021
- Listing Id #:1181178
- Added:26 day(s) ago
- Updated:August 09, 2025 at 05:10 PM
Rooms and interior
- Bedrooms:3
- Total bathrooms:3
- Full bathrooms:2
- Half bathrooms:1
- Living area:2,202 sq. ft.
Heating and cooling
- Cooling:Central Electric
- Heating:Central Gas
Structure and exterior
- Roof:Composition
- Year built:2021
- Building area:2,202 sq. ft.
- Lot area:0.17 Acres
Schools
- High school:Santa Fe HS
- Middle school:Heartland MS
- Elementary school:Washington Irving ES
Finances and disclosures
- Price:$385,000
- Price per sq. ft.:$174.84
New listings near 18209 Chisholm Creek Farm Lane
- New
 $315,000Active4 beds 2 baths1,849 sq. ft.
$315,000Active4 beds 2 baths1,849 sq. ft.19204 Canyon Creek Place, Edmond, OK 73012
MLS# 1185176Listed by: KELLER WILLIAMS REALTY ELITE - New
 $480,000Active4 beds 3 baths2,853 sq. ft.
$480,000Active4 beds 3 baths2,853 sq. ft.2012 E Mistletoe Lane, Edmond, OK 73034
MLS# 1185715Listed by: KELLER WILLIAMS CENTRAL OK ED - New
 $420,900Active3 beds 3 baths2,095 sq. ft.
$420,900Active3 beds 3 baths2,095 sq. ft.209 Sage Brush Way, Edmond, OK 73025
MLS# 1185878Listed by: AUTHENTIC REAL ESTATE GROUP - New
 $649,999Active4 beds 3 baths3,160 sq. ft.
$649,999Active4 beds 3 baths3,160 sq. ft.2525 Wellington Way, Edmond, OK 73012
MLS# 1184146Listed by: METRO FIRST REALTY - New
 $203,000Active3 beds 2 baths1,391 sq. ft.
$203,000Active3 beds 2 baths1,391 sq. ft.1908 Emerald Brook Court, Edmond, OK 73003
MLS# 1185263Listed by: RE/MAX PROS - New
 $235,000Active3 beds 2 baths1,256 sq. ft.
$235,000Active3 beds 2 baths1,256 sq. ft.2217 NW 196th Terrace, Edmond, OK 73012
MLS# 1185840Listed by: UPTOWN REAL ESTATE, LLC - New
 $245,900Active3 beds 2 baths1,696 sq. ft.
$245,900Active3 beds 2 baths1,696 sq. ft.2721 NW 161st Street, Edmond, OK 73013
MLS# 1184849Listed by: HEATHER & COMPANY REALTY GROUP - New
 $446,840Active4 beds 3 baths2,000 sq. ft.
$446,840Active4 beds 3 baths2,000 sq. ft.924 Peony Place, Edmond, OK 73034
MLS# 1185831Listed by: PREMIUM PROP, LLC - New
 $430,000Active4 beds 3 baths3,651 sq. ft.
$430,000Active4 beds 3 baths3,651 sq. ft.2301 Brookside Avenue, Edmond, OK 73034
MLS# 1183923Listed by: ROGNAS TEAM REALTY & PROP MGMT - Open Sat, 2 to 4pmNew
 $667,450Active3 beds 2 baths2,322 sq. ft.
$667,450Active3 beds 2 baths2,322 sq. ft.7209 Paddle Brook Court, Edmond, OK 73034
MLS# 1184747Listed by: KELLER WILLIAMS CENTRAL OK ED
