18313 Piedra Drive, Edmond, OK 73012
Local realty services provided by:Better Homes and Gardens Real Estate Paramount
Listed by:chotsie barnes
Office:keller williams realty elite
MLS#:1189340
Source:OK_OKC
18313 Piedra Drive,Edmond, OK 73012
$289,900
- 4 Beds
- 2 Baths
- 1,954 sq. ft.
- Single family
- Active
Price summary
- Price:$289,900
- Price per sq. ft.:$148.36
About this home
Stunningly updated home in the desirable Valencia community! This 4 bed/2 bath (or 3 bed + study) floor plan is open, spacious, and move-in ready. Recent upgrades include a new roof (2025), beautiful new hardwood floors, a fully remodeled primary bath, and fresh interior and exterior paint.
The kitchen boasts granite countertops, stainless steel appliances, and an oversized island perfect for gathering. The primary suite is a private retreat with vaulted ceilings, walk-in closet and dual sinksl. A large utility room adds extra storage.
Enjoy outdoor living with a covered front porch, expansive covered back patio, and privacy fence.
Neighborhood amenities include multiple parks, walking trails, splash pad with picnic areas, basketball and baseball courts, and more. This home combines style, comfort, and a prime location! Schedule your private tour today!
Contact an agent
Home facts
- Year built:2008
- Listing ID #:1189340
- Added:54 day(s) ago
- Updated:October 26, 2025 at 12:33 PM
Rooms and interior
- Bedrooms:4
- Total bathrooms:2
- Full bathrooms:2
- Living area:1,954 sq. ft.
Heating and cooling
- Cooling:Central Electric
- Heating:Central Gas
Structure and exterior
- Roof:Composition
- Year built:2008
- Building area:1,954 sq. ft.
- Lot area:0.14 Acres
Schools
- High school:Deer Creek HS
- Middle school:Deer Creek Intermediate School
- Elementary school:Deer Creek ES
Finances and disclosures
- Price:$289,900
- Price per sq. ft.:$148.36
New listings near 18313 Piedra Drive
- New
 $280,000Active3 beds 2 baths1,553 sq. ft.
$280,000Active3 beds 2 baths1,553 sq. ft.16012 Deer Ct Court, Edmond, OK 73013
MLS# 1197743Listed by: SALT REAL ESTATE INC - New
 $679,900Active4 beds 4 baths2,950 sq. ft.
$679,900Active4 beds 4 baths2,950 sq. ft.Address Withheld By Seller, Edmond, OK 73013
MLS# 1197557Listed by: CHINOWTH & COHEN - New
 $689,900Active4 beds 4 baths3,050 sq. ft.
$689,900Active4 beds 4 baths3,050 sq. ft.15440 Capri Lane, Edmond, OK 73013
MLS# 1197561Listed by: CHINOWTH & COHEN - New
 $609,900Active4 beds 4 baths2,653 sq. ft.
$609,900Active4 beds 4 baths2,653 sq. ft.15432 Capri Lane, Edmond, OK 73013
MLS# 1197563Listed by: CHINOWTH & COHEN - New
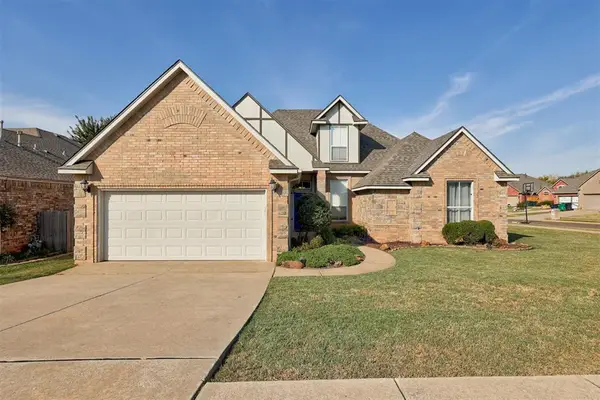 $338,999Active4 beds 3 baths2,482 sq. ft.
$338,999Active4 beds 3 baths2,482 sq. ft.16617 Cordillera Way, Edmond, OK 73012
MLS# 1197808Listed by: KELLER WILLIAMS REALTY ELITE - New
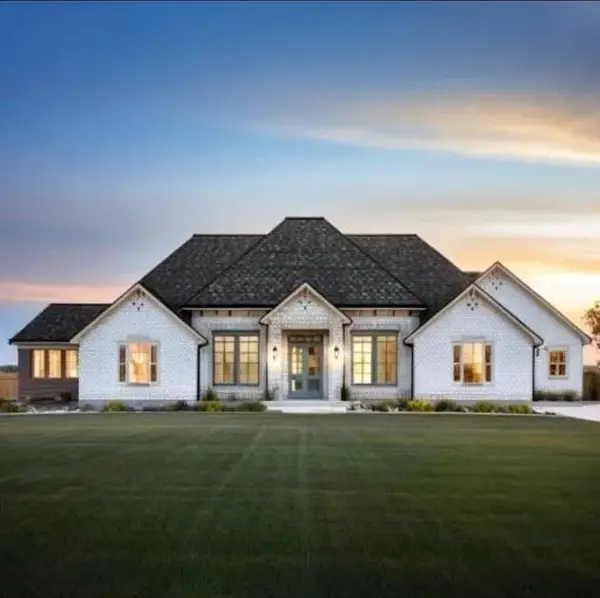 $599,980Active4 beds 3 baths2,620 sq. ft.
$599,980Active4 beds 3 baths2,620 sq. ft.12774 Hidden Trail, Arcadia, OK 73007
MLS# 1197814Listed by: ERA COURTYARD REAL ESTATE - New
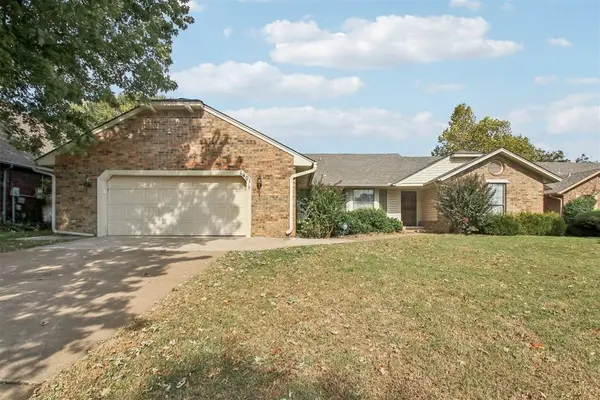 $275,000Active3 beds 2 baths2,022 sq. ft.
$275,000Active3 beds 2 baths2,022 sq. ft.1401 Harding Avenue, Edmond, OK 73013
MLS# 1197212Listed by: HEATHER & COMPANY REALTY GROUP - New
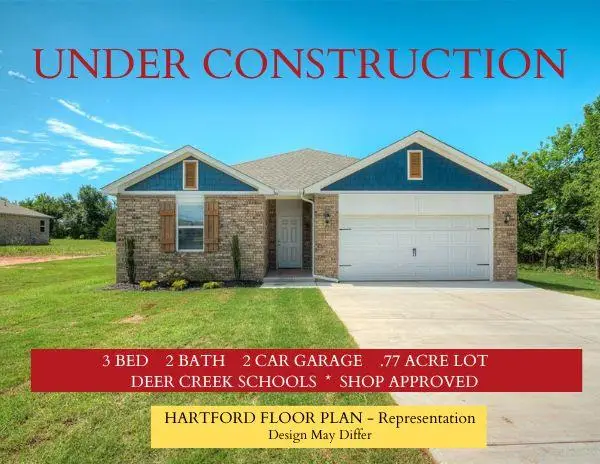 $285,105Active3 beds 2 baths1,516 sq. ft.
$285,105Active3 beds 2 baths1,516 sq. ft.9765 Livingston Road, Edmond, OK 73025
MLS# 1197709Listed by: KELLER WILLIAMS CENTRAL OK ED - Open Sun, 2 to 4pmNew
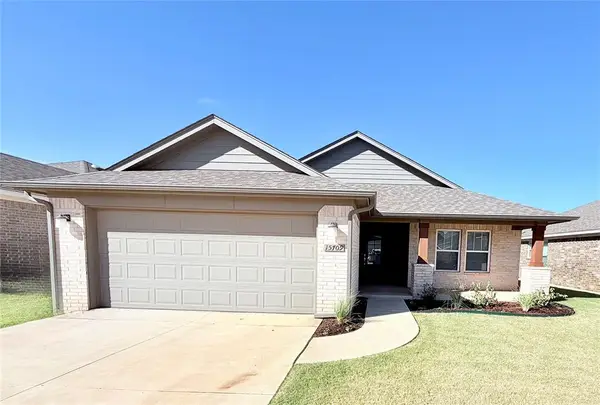 $256,500Active3 beds 2 baths1,234 sq. ft.
$256,500Active3 beds 2 baths1,234 sq. ft.15709 Potomac Drive, Edmond, OK 73013
MLS# 1197802Listed by: METRO FIRST REALTY - New
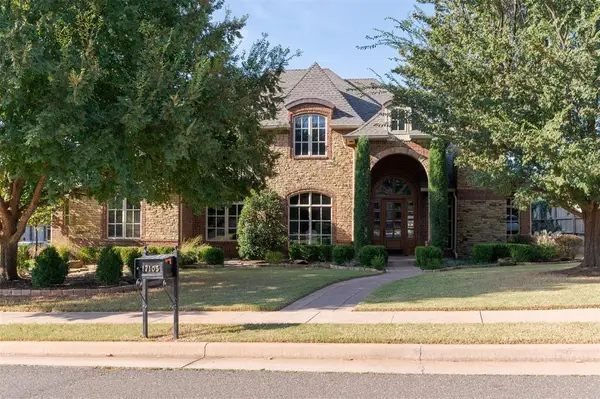 $834,900Active4 beds 4 baths3,638 sq. ft.
$834,900Active4 beds 4 baths3,638 sq. ft.17105 Whimbrel Lane, Edmond, OK 73003
MLS# 1197628Listed by: METRO MARK REALTORS
