18800 Autumn Grove Drive, Edmond, OK 73013
Local realty services provided by:Better Homes and Gardens Real Estate The Platinum Collective
Listed by:cole strickland
Office:metro mark realtors
MLS#:1190765
Source:OK_OKC
18800 Autumn Grove Drive,Edmond, OK 73013
$415,000
- 4 Beds
- 3 Baths
- - sq. ft.
- Single family
- Sold
Sorry, we are unable to map this address
Price summary
- Price:$415,000
About this home
Beautiful build in The Grove Neighborhood! Home includes 4 bedrooms, 3 full bathrooms, bonus room, and 3 car garage with storm shelter installed. The living room features a beautiful gas fireplace with stacked stone surround and 2 large windows to let in natural light. The kitchen has decorative tile backsplash, stainless steel built in appliances, stainless steel farm sink, and spacious pantry. Master suite boasts raised ceiling detail, a large wrap around closet, double sink vanity, whirlpool tub and walk in shower! Other amenities that this home provides are Smart Home technology, a whole home air filtration system that will make breathing easy, Rinnai Tankless water heater to provide endless hot water, R-44 insulation and a TechShield radiant barrier to provide more energy efficiency, extended concrete patio in the larger backyard for larger entertainment, automatic screens for year round comfort outdoors! Corner lot!
Contact an agent
Home facts
- Year built:2020
- Listing ID #:1190765
- Added:48 day(s) ago
- Updated:October 28, 2025 at 04:58 PM
Rooms and interior
- Bedrooms:4
- Total bathrooms:3
- Full bathrooms:3
Heating and cooling
- Cooling:Central Electric
- Heating:Central Gas
Structure and exterior
- Roof:Composition
- Year built:2020
Schools
- High school:Deer Creek HS
- Middle school:Deer Creek Intermediate School,Deer Creek MS
- Elementary school:Grove Valley ES
Utilities
- Water:Public
Finances and disclosures
- Price:$415,000
New listings near 18800 Autumn Grove Drive
- New
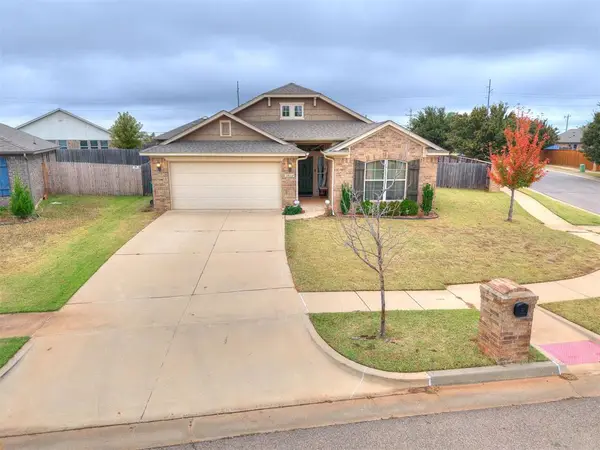 $330,000Active3 beds 2 baths1,841 sq. ft.
$330,000Active3 beds 2 baths1,841 sq. ft.19117 Hecho Drive, Edmond, OK 73012
MLS# 1198169Listed by: ROSE HOMES LLC - New
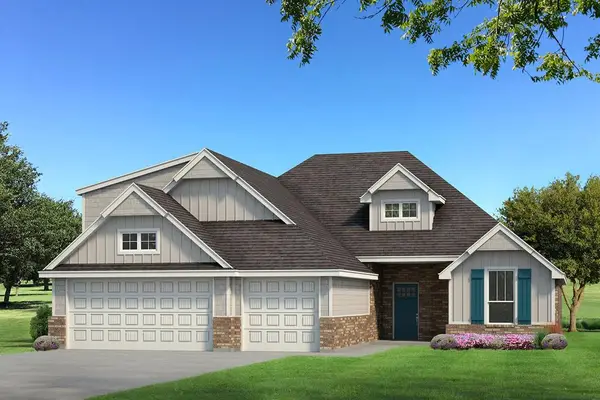 $469,340Active4 beds 3 baths2,250 sq. ft.
$469,340Active4 beds 3 baths2,250 sq. ft.16140 Verbena Circle, Edmond, OK 73013
MLS# 1198176Listed by: PREMIUM PROP, LLC - New
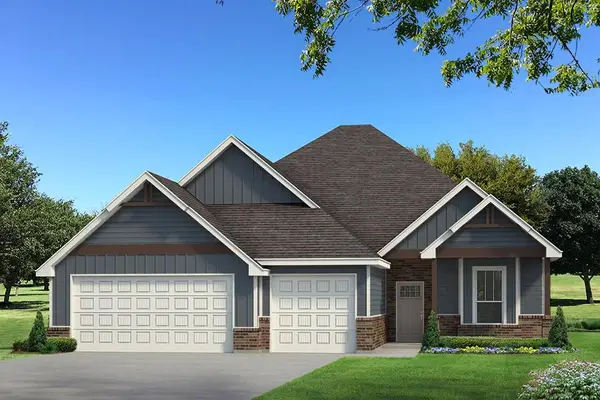 $517,540Active4 beds 3 baths2,640 sq. ft.
$517,540Active4 beds 3 baths2,640 sq. ft.16128 Thistle Terrace, Edmond, OK 73013
MLS# 1198185Listed by: PREMIUM PROP, LLC - New
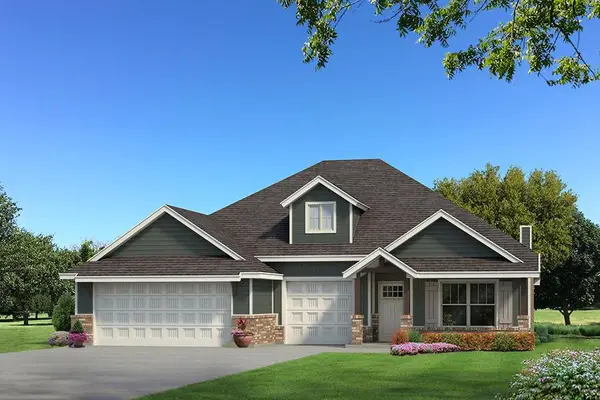 $458,090Active4 beds 3 baths2,000 sq. ft.
$458,090Active4 beds 3 baths2,000 sq. ft.9009 Stark Street, Edmond, OK 73007
MLS# 1198149Listed by: PREMIUM PROP, LLC - New
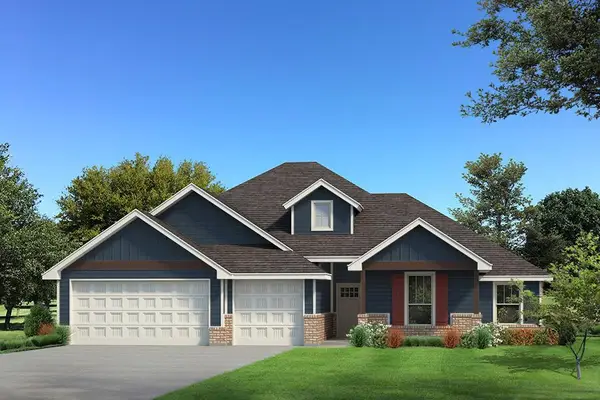 $457,290Active4 beds 3 baths2,000 sq. ft.
$457,290Active4 beds 3 baths2,000 sq. ft.9017 Stark Street, Edmond, OK 73007
MLS# 1198161Listed by: PREMIUM PROP, LLC - New
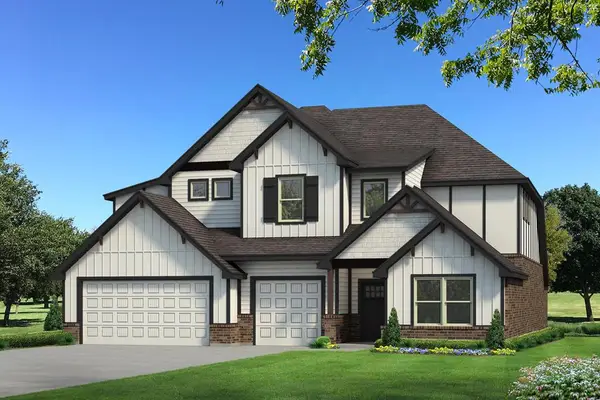 $610,340Active5 beds 5 baths3,625 sq. ft.
$610,340Active5 beds 5 baths3,625 sq. ft.15301 Caspian Lane, Edmond, OK 73013
MLS# 1198138Listed by: PREMIUM PROP, LLC - New
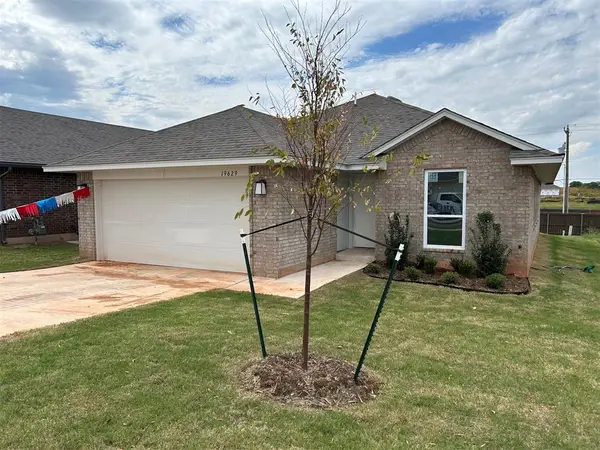 $289,990Active3 beds 2 baths1,491 sq. ft.
$289,990Active3 beds 2 baths1,491 sq. ft.19629 Canning Road, Edmond, OK 73012
MLS# 1197987Listed by: CENTRAL OK REAL ESTATE GROUP - New
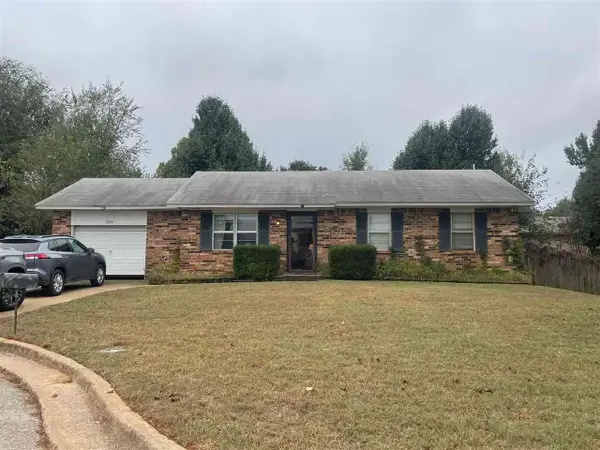 $165,000Active3 beds 2 baths1,013 sq. ft.
$165,000Active3 beds 2 baths1,013 sq. ft.3304 Birch, Edmond, OK 73034
MLS# 133135Listed by: EXP REALTY - STILLWATER - New
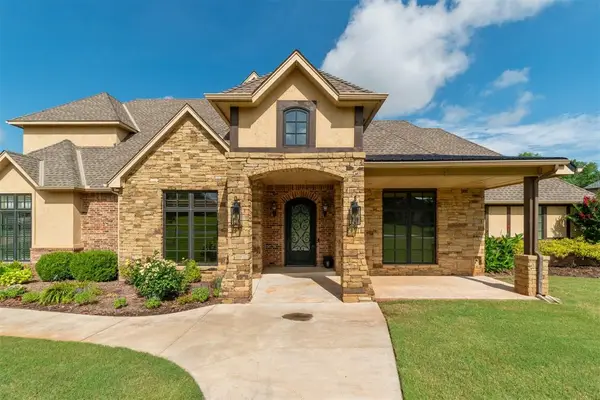 $899,000Active5 beds 5 baths3,938 sq. ft.
$899,000Active5 beds 5 baths3,938 sq. ft.21687 Coffee Tree Circle, Edmond, OK 73012
MLS# 1198085Listed by: METRO MARK REALTORS - New
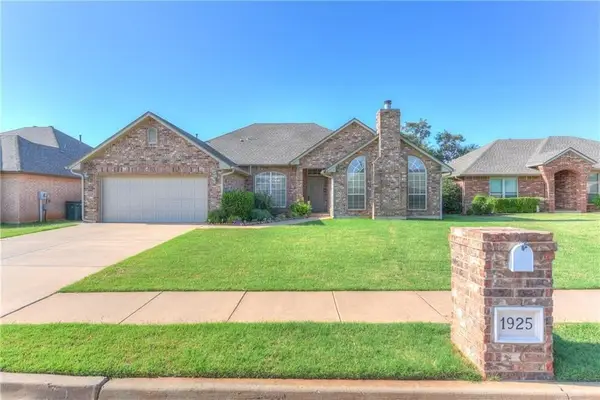 $304,900Active3 beds 2 baths1,897 sq. ft.
$304,900Active3 beds 2 baths1,897 sq. ft.1925 Napa Valley Road, Edmond, OK 73013
MLS# 1197906Listed by: MODERN ABODE REALTY
