19608 Dalemead Way, Edmond, OK 73012
Local realty services provided by:Better Homes and Gardens Real Estate Paramount
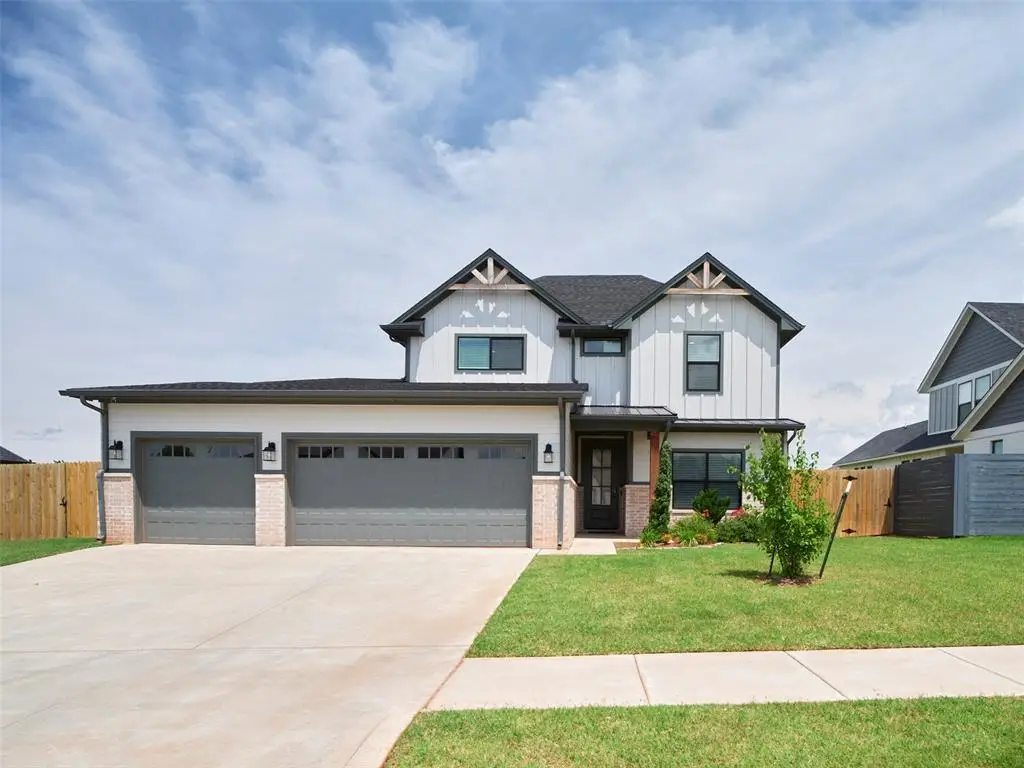
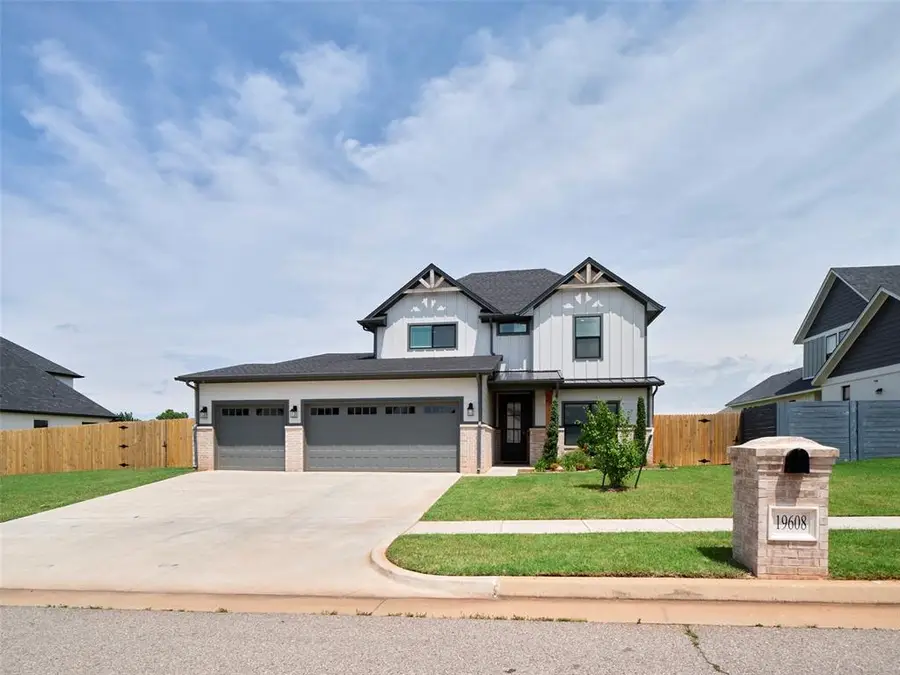
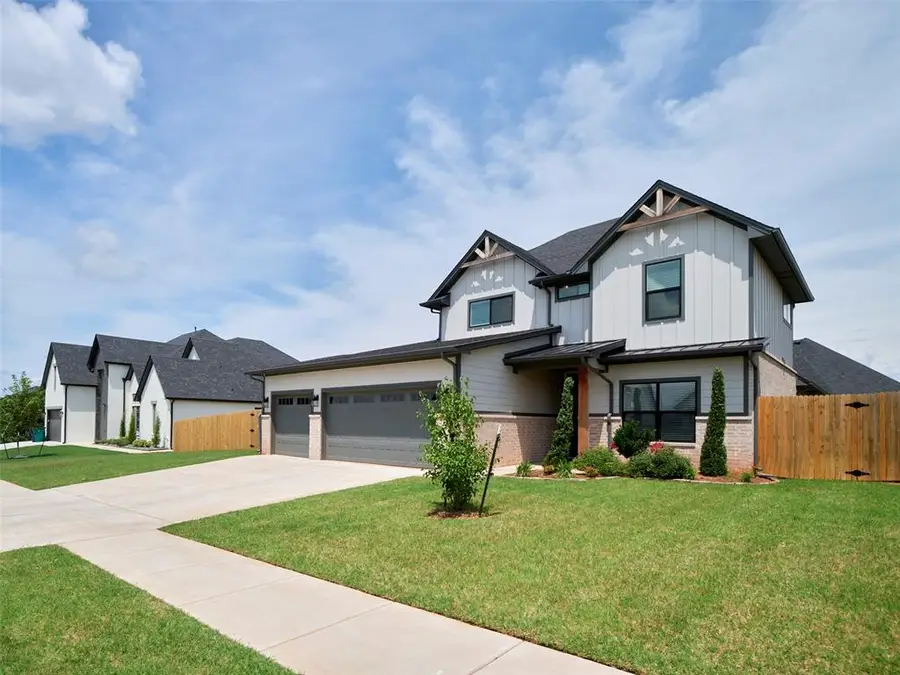
Listed by:jennifer fields
Office:re/max at home
MLS#:1175163
Source:OK_OKC
19608 Dalemead Way,Edmond, OK 73012
$525,000
- 4 Beds
- 6 Baths
- 2,746 sq. ft.
- Single family
- Active
Upcoming open houses
- Sun, Aug 2402:00 pm - 04:00 pm
Price summary
- Price:$525,000
- Price per sq. ft.:$191.19
About this home
Discover elevated living in this thoughtfully designed high-performance home that seamlessly blends comfort, style, and energy efficiency. With 4 full bathrooms, 2 half bathrooms, a spacious bonus room, and an open-concept layout, this residence offers flexibility for a variety of lifestyles and living arrangements.
Durable wood-look tile flooring runs throughout the main living areas, enhanced by 9-foot ceilings and generous natural light. The heart of the home is the beautifully appointed kitchen featuring quartz countertops, a farmhouse sink, designer tile backsplash, and stainless steel appliances—perfect for hosting, meal prep, or simply enjoying a quiet morning.
The primary suite is a relaxing retreat with a spa-inspired bathroom showcasing a custom-tiled walk-in shower, dual vanities, and a large walk-in closet with direct access to the laundry room—designed with everyday convenience in mind.
Built to exceed NAHB standards, this home features 2x6 exterior walls, custom maple cabinetry, a post-tension foundation, tankless water heater, high-efficiency HVAC system, and lifetime-rated shingles for long-term durability. Energy-conscious buyers will appreciate the HERS rating and OG&E Positive Energy certification, which contribute to lower monthly utility costs and sustainable living.
The fully fenced backyard provides a versatile outdoor space for gardening, play, or peaceful relaxation. A three-car garage and built-in storage throughout the home offer practical solutions for keeping life organized.
Whether you're looking for room to spread out or a thoughtfully built home with long-term value, this property checks all the boxes. Come experience a space that adapts to your needs and enhances your lifestyle.
Contact an agent
Home facts
- Year built:2023
- Listing Id #:1175163
- Added:67 day(s) ago
- Updated:August 20, 2025 at 12:37 PM
Rooms and interior
- Bedrooms:4
- Total bathrooms:6
- Full bathrooms:4
- Half bathrooms:2
- Living area:2,746 sq. ft.
Heating and cooling
- Cooling:Central Electric
- Heating:Central Gas
Structure and exterior
- Roof:Composition
- Year built:2023
- Building area:2,746 sq. ft.
- Lot area:0.3 Acres
Schools
- High school:Santa Fe HS
- Middle school:Heartland MS
- Elementary school:Frontier ES
Utilities
- Water:Public
Finances and disclosures
- Price:$525,000
- Price per sq. ft.:$191.19
New listings near 19608 Dalemead Way
- New
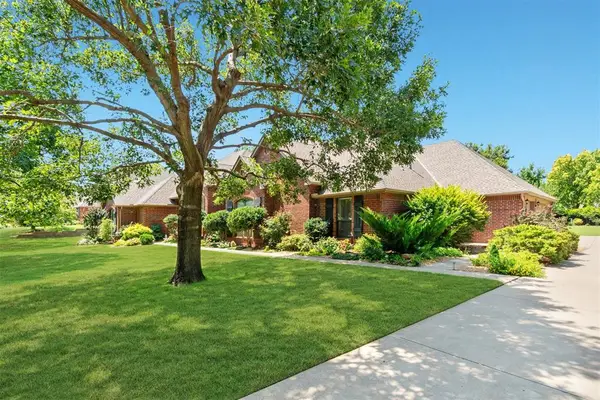 Listed by BHGRE$615,000Active4 beds 5 baths3,468 sq. ft.
Listed by BHGRE$615,000Active4 beds 5 baths3,468 sq. ft.18305 N Elk Lane, Edmond, OK 73012
MLS# 1185711Listed by: ERA COURTYARD REAL ESTATE - New
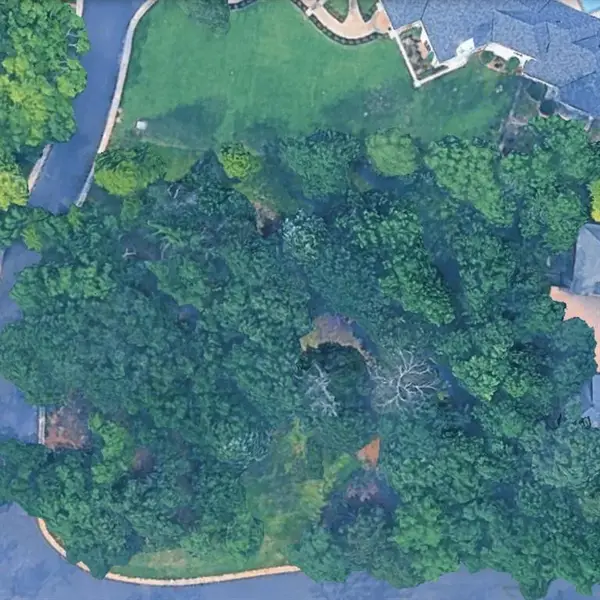 $350,000Active0.68 Acres
$350,000Active0.68 AcresLot 29 Saratoga Way, Edmond, OK 73003
MLS# 1186670Listed by: EXP REALTY LLC BO - New
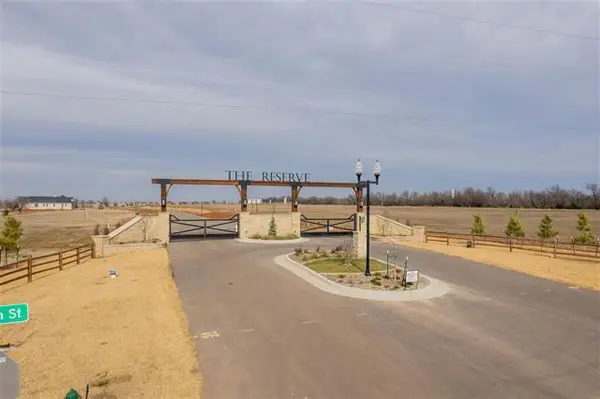 $250,000Active2.17 Acres
$250,000Active2.17 Acres20782 NW Rush Creek Road, Edmond, OK 73025
MLS# 1186646Listed by: REAL ESTATE PROFESSIONALS - New
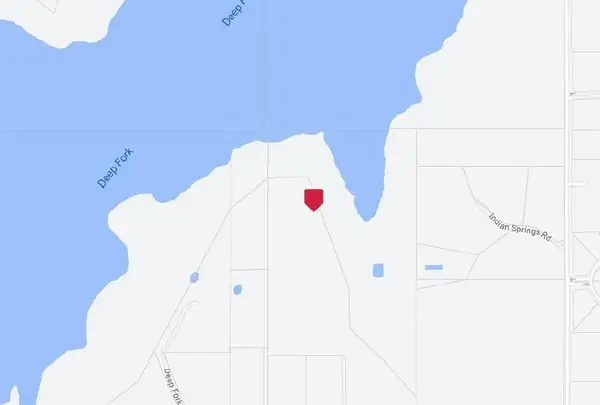 $329,000Active0.82 Acres
$329,000Active0.82 Acres14200 Shoreline Boulevard, Oklahoma City, OK 73013
MLS# 1186636Listed by: COPPER CREEK REAL ESTATE - New
 $250,000Active2.18 Acres
$250,000Active2.18 Acres20866 NW Rush Creek Road, Edmond, OK 73025-__
MLS# 1186640Listed by: REAL ESTATE PROFESSIONALS - New
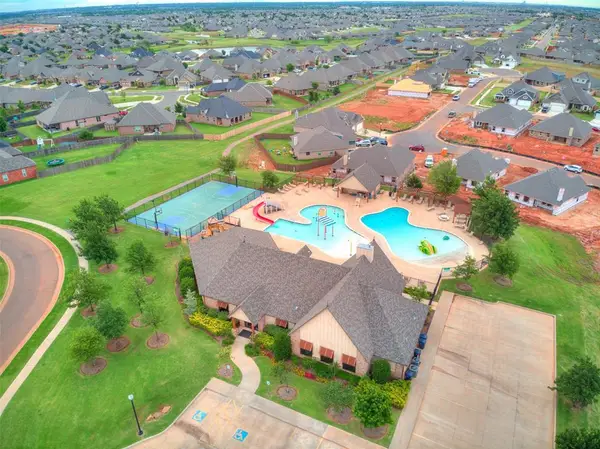 $359,900Active4 beds 3 baths2,193 sq. ft.
$359,900Active4 beds 3 baths2,193 sq. ft.3205 NW 192nd Terrace, Edmond, OK 73012
MLS# 1186602Listed by: REAL ESTATE CONNECTIONS GK LLC - New
 $489,000Active4 beds 4 baths3,324 sq. ft.
$489,000Active4 beds 4 baths3,324 sq. ft.13500 Green Cedar Lane, Edmond, OK 73131
MLS# 1186508Listed by: CHAMBERLAIN REALTY LLC - New
 $499,900Active3 beds 3 baths2,604 sq. ft.
$499,900Active3 beds 3 baths2,604 sq. ft.15712 Flora Avenue, Edmond, OK 73013
MLS# 1186583Listed by: EXECUTIVE HOMES REALTY LLC - New
 $249,900Active3 beds 2 baths1,702 sq. ft.
$249,900Active3 beds 2 baths1,702 sq. ft.1205 Sims Avenue, Edmond, OK 73013
MLS# 1186357Listed by: KELLER WILLIAMS REALTY ELITE - New
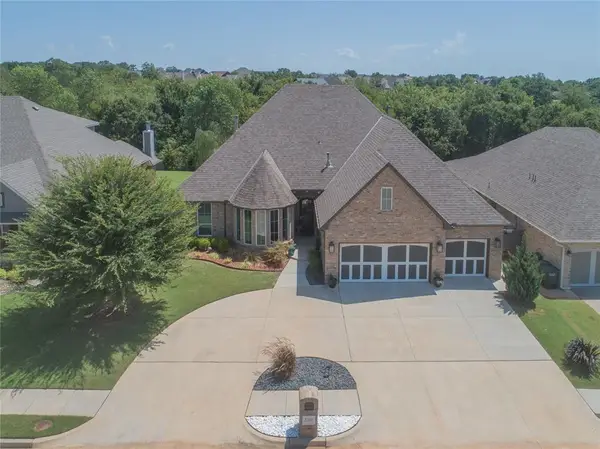 $510,000Active3 beds 3 baths2,663 sq. ft.
$510,000Active3 beds 3 baths2,663 sq. ft.3108 Hunter Crest Drive, Edmond, OK 73034
MLS# 1186430Listed by: LRE REALTY LLC
