19609 Filly Drive, Edmond, OK 73012
Local realty services provided by:Better Homes and Gardens Real Estate The Platinum Collective

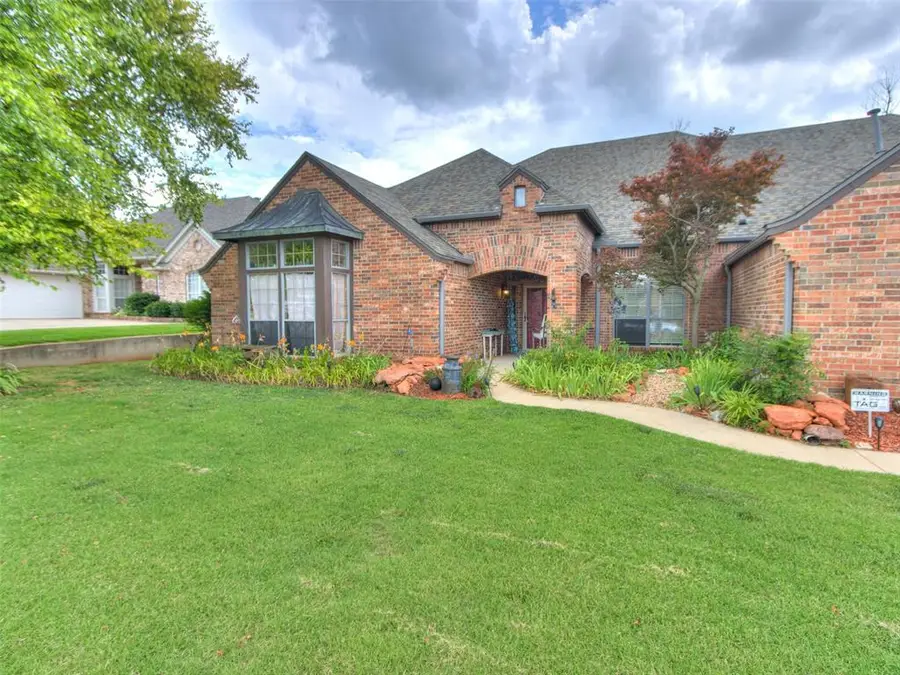
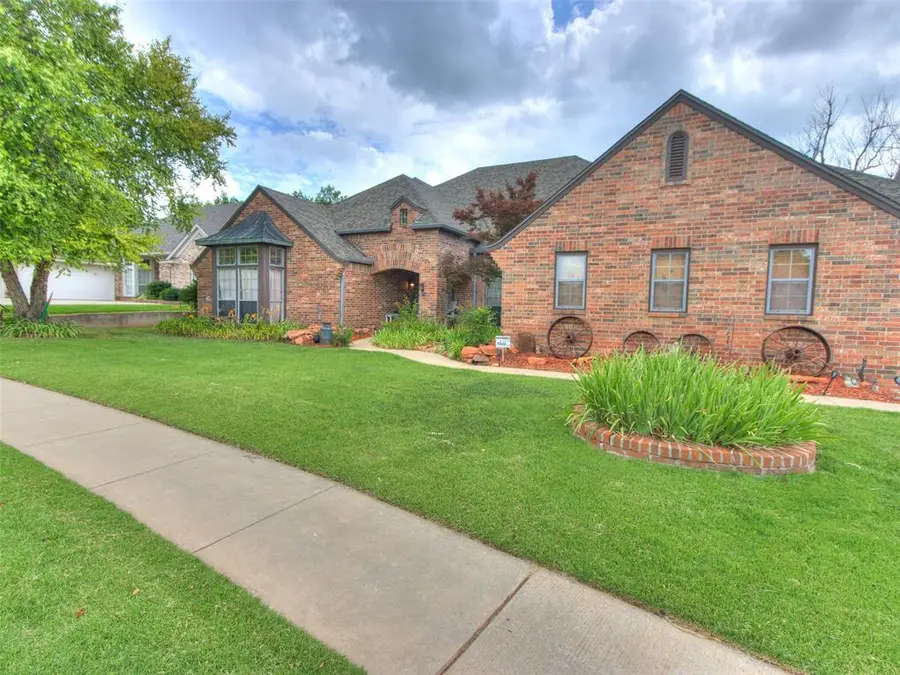
Listed by:reza khorsand-nia
Office:metro first realty
MLS#:1177761
Source:OK_OKC
19609 Filly Drive,Edmond, OK 73012
$480,000
- 4 Beds
- 4 Baths
- 4,236 sq. ft.
- Single family
- Active
Price summary
- Price:$480,000
- Price per sq. ft.:$113.31
About this home
Elegant, Spacious, and Smartly Updated in Danforth Farms
Welcome to this beautifully upgraded 4-bedroom, 3.5-bath home with 4,236 square feet of thoughtfully designed living space, all on one level. Located in the desirable Danforth Farms community, this home blends timeless French-inspired charm with modern updates and everyday functionality.
Set on a peaceful greenbelt lot, the home features tall ceilings, oversized 36-inch doors, two dining areas, a dedicated home office, and a private mother-in-law suite that is ideal for guests or multi-generational living.
The spacious chef’s kitchen opens to the main living and dining areas, creating an inviting space for gatherings and everyday life.
Recent updates include a one-year-old roof, new garage doors, French drains, dual climate zones, two hot water tanks, an in-ground storm shelter, and professionally cleaned and sealed floor vents for improved indoor air quality.
Outdoors, enjoy custom backyard pergolas and a private gate that leads directly to the neighborhood pool, playground, and greenbelt trails. The neighborhood is also being upgraded with fiber optic internet, adding even more convenience for work and streaming at home.
Zoned for highly rated schools including Frontier Elementary, Heartland Middle, and Santa Fe High, and conveniently located near NW 194th between Western and Penn, this home offers the ideal mix of space, comfort, updates, and location.
Come take a look. Your next chapter starts here.
Contact an agent
Home facts
- Year built:1996
- Listing Id #:1177761
- Added:54 day(s) ago
- Updated:August 20, 2025 at 11:06 PM
Rooms and interior
- Bedrooms:4
- Total bathrooms:4
- Full bathrooms:3
- Half bathrooms:1
- Living area:4,236 sq. ft.
Heating and cooling
- Cooling:Zoned Electric
- Heating:Zoned Gas
Structure and exterior
- Roof:Heavy Comp
- Year built:1996
- Building area:4,236 sq. ft.
- Lot area:0.35 Acres
Schools
- High school:Santa Fe HS
- Middle school:Heartland MS
- Elementary school:Frontier ES
Utilities
- Water:Public
Finances and disclosures
- Price:$480,000
- Price per sq. ft.:$113.31
New listings near 19609 Filly Drive
- New
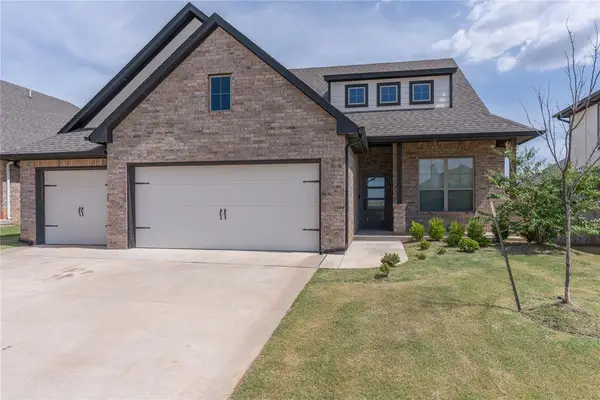 $500,000Active4 beds 3 baths2,603 sq. ft.
$500,000Active4 beds 3 baths2,603 sq. ft.19108 Grove Parkway, Edmond, OK 73012
MLS# 1186861Listed by: LRE REALTY LLC - New
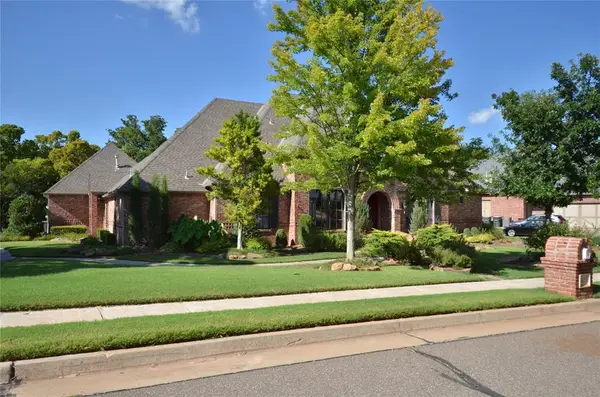 $735,000Active3 beds 4 baths4,019 sq. ft.
$735,000Active3 beds 4 baths4,019 sq. ft.3621 Hunters Creek Road, Edmond, OK 73003
MLS# 1186149Listed by: PARAGON REALTY LLC - New
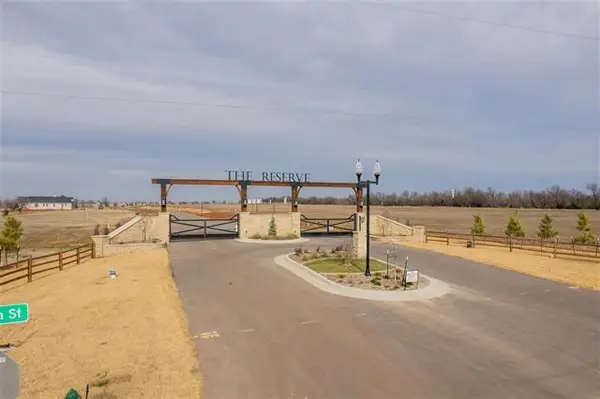 $250,000Active2 Acres
$250,000Active2 Acres21200 NW Rush Creek Road, Edmond, OK 73025
MLS# 1186846Listed by: REAL ESTATE PROFESSIONALS - New
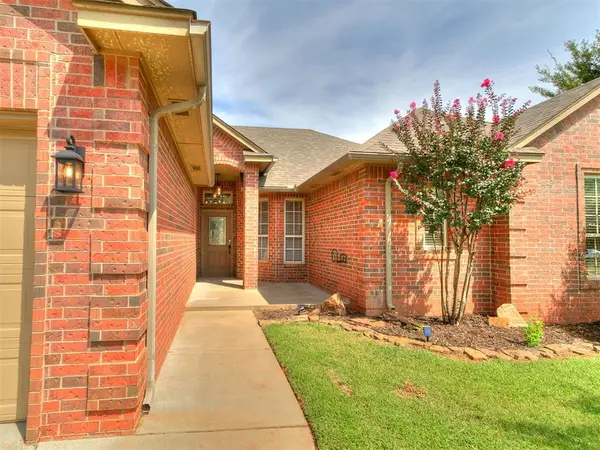 $312,000Active4 beds 2 baths1,814 sq. ft.
$312,000Active4 beds 2 baths1,814 sq. ft.84 Kimberly Drive, Edmond, OK 73003
MLS# 1186525Listed by: EXP REALTY, LLC - New
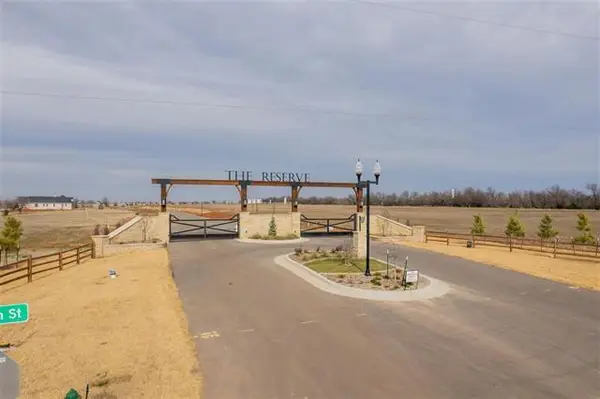 $250,000Active2.11 Acres
$250,000Active2.11 Acres20978 NW Rush Creek Road, Edmond, OK 73025
MLS# 1186825Listed by: REAL ESTATE PROFESSIONALS - New
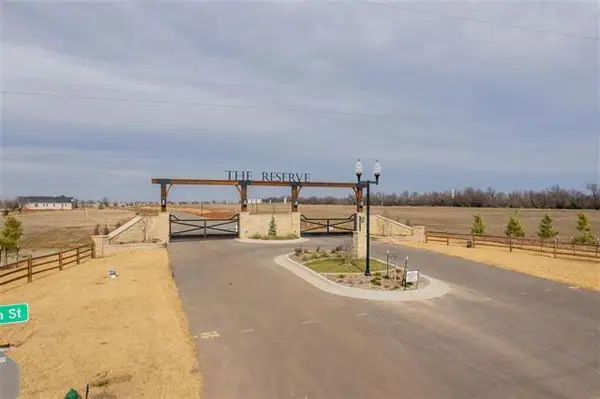 $195,000Active2.1 Acres
$195,000Active2.1 Acres21004 NW Rush Creek Road, Edmond, OK 73025
MLS# 1186834Listed by: REAL ESTATE PROFESSIONALS - New
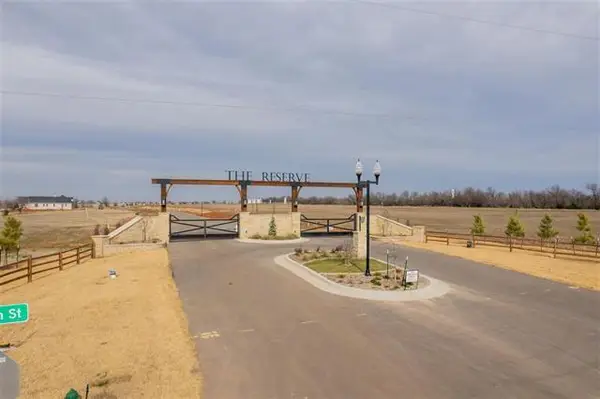 $195,000Active2 Acres
$195,000Active2 Acres21190 NW Rush Creek Road, Edmond, OK 73025
MLS# 1186838Listed by: REAL ESTATE PROFESSIONALS - New
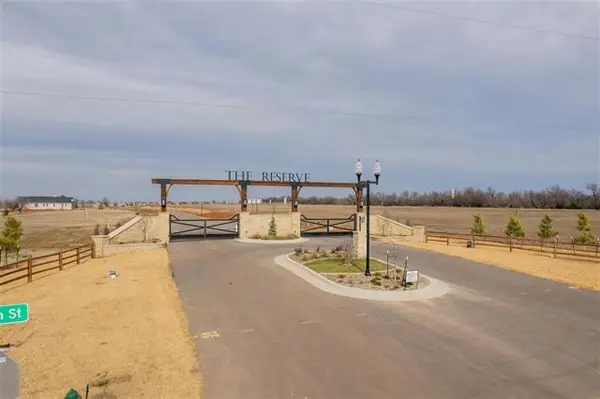 $195,000Active2.95 Acres
$195,000Active2.95 Acres20803 NW Rush Creek Road, Edmond, OK 73025
MLS# 1186839Listed by: REAL ESTATE PROFESSIONALS - New
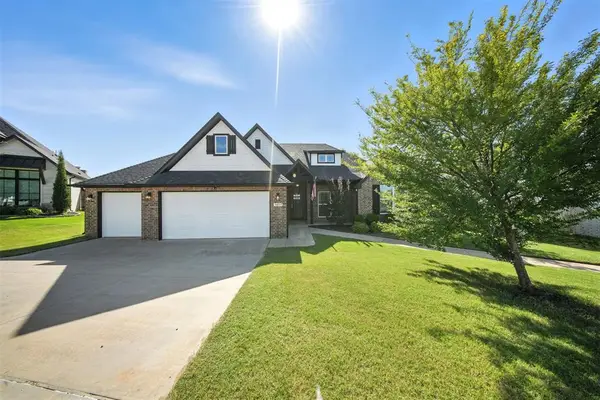 $395,000Active4 beds 2 baths2,027 sq. ft.
$395,000Active4 beds 2 baths2,027 sq. ft.3017 Birchwood Circle, Arcadia, OK 73007
MLS# 1182088Listed by: EPIQUE REALTY - New
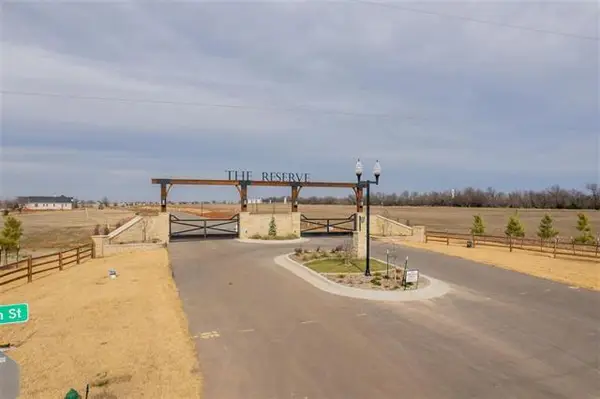 $250,000Active2.13 Acres
$250,000Active2.13 Acres20720 NW Rush Creek Road, Edmond, OK 73025
MLS# 1186789Listed by: REAL ESTATE PROFESSIONALS
