204 Ainsley Court, Edmond, OK 73034
Local realty services provided by:Better Homes and Gardens Real Estate Paramount
Listed by:rick lashley
Office:keller williams central ok ed
MLS#:1190076
Source:OK_OKC
204 Ainsley Court,Edmond, OK 73034
$345,000
- 4 Beds
- 3 Baths
- 2,418 sq. ft.
- Single family
- Active
Upcoming open houses
- Sun, Sep 2102:00 pm - 04:00 pm
Price summary
- Price:$345,000
- Price per sq. ft.:$142.68
About this home
This charming 4 Bed, 2 1/2 Bath well maintained home in Clayton Pond. Located on a cul-de-sac and easy access to I35. Large Living Room with Fireplace, bookshelves, and wood floors. Formal Dining open to Living and also has wood floors. Kitchen with granite countertops and eating space. Large Primary Bedroom with vaulted ceiling and built in bookshelves. Primary bath with tile floors and large walk in shower. All Bedrooms have new carpet. 3 secondary Bedrooms upstairs. 3rd car garage 1/2 converted to an approximate 10/10 room office with Heat and Air. Could also be used as a great workout room. This sq. footage is not used in sq. footage of Home. Seller is willing to convert room back to a 3rd car garage if Buyer prefers. Storm shelter in garage floor. New high impact Roof installed August 2025. Seller will contribute $5,000 in Buyer's closing costs with acceptable offer. This is a must see!
Contact an agent
Home facts
- Year built:1998
- Listing ID #:1190076
- Added:1 day(s) ago
- Updated:September 18, 2025 at 08:09 PM
Rooms and interior
- Bedrooms:4
- Total bathrooms:3
- Full bathrooms:2
- Half bathrooms:1
- Living area:2,418 sq. ft.
Heating and cooling
- Cooling:Central Electric
- Heating:Central Gas
Structure and exterior
- Roof:Composition
- Year built:1998
- Building area:2,418 sq. ft.
- Lot area:0.27 Acres
Schools
- High school:Memorial HS
- Middle school:Central MS
- Elementary school:Will Rogers ES
Utilities
- Water:Public
Finances and disclosures
- Price:$345,000
- Price per sq. ft.:$142.68
New listings near 204 Ainsley Court
- New
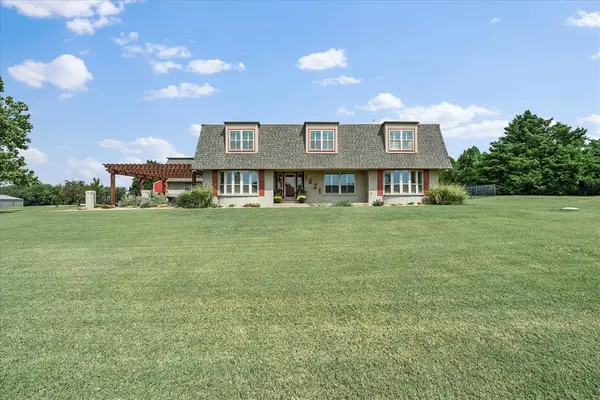 $724,759Active4 beds 4 baths3,920 sq. ft.
$724,759Active4 beds 4 baths3,920 sq. ft.1621 Mill Creek Road, Edmond, OK 73025
MLS# 1191923Listed by: STETSON BENTLEY - New
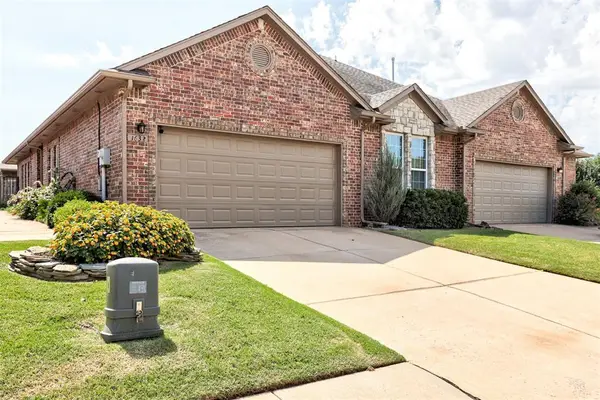 $274,900Active2 beds 2 baths1,752 sq. ft.
$274,900Active2 beds 2 baths1,752 sq. ft.1632 Laurel Place, Edmond, OK 73003
MLS# 1190687Listed by: THE AGENCY - New
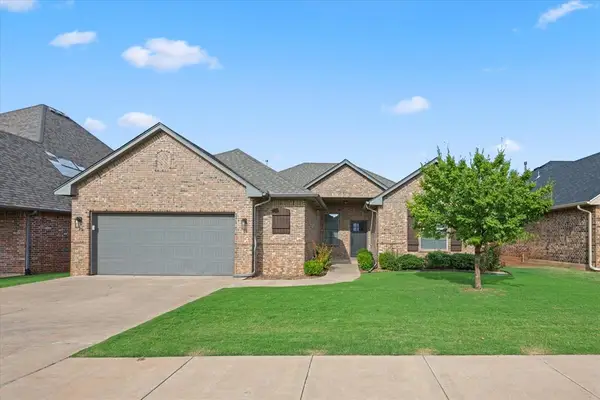 $350,000Active3 beds 2 baths2,130 sq. ft.
$350,000Active3 beds 2 baths2,130 sq. ft.18524 Haslemere Lane, Edmond, OK 73012
MLS# 1190854Listed by: CHINOWTH & COHEN - New
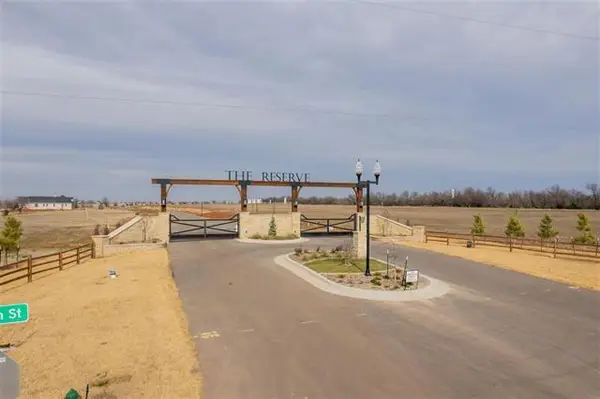 $450,000Active5 Acres
$450,000Active5 Acres21346 NW Rush Creek Road, Edmond, OK 73025-____
MLS# 1192118Listed by: REAL ESTATE PROFESSIONALS 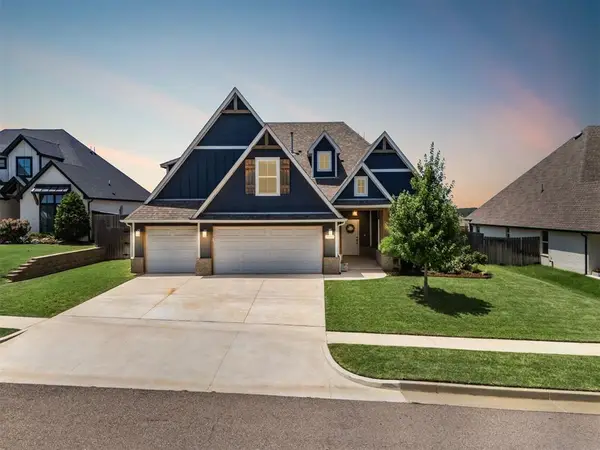 $499,900Active3 beds 4 baths2,773 sq. ft.
$499,900Active3 beds 4 baths2,773 sq. ft.3025 Cedar Springs Court, Arcadia, OK 73007
MLS# 1181400Listed by: CHINOWTH & COHEN- New
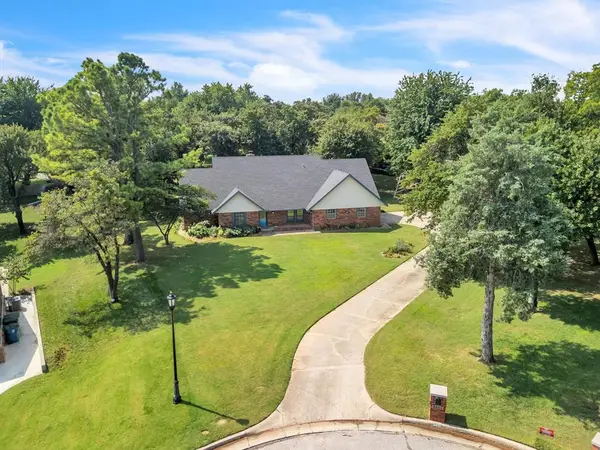 $475,000Active5 beds 3 baths3,004 sq. ft.
$475,000Active5 beds 3 baths3,004 sq. ft.3400 Barberry Court, Edmond, OK 73013
MLS# 1192109Listed by: KELLER WILLIAMS CENTRAL OK ED - Open Sun, 2 to 4pmNew
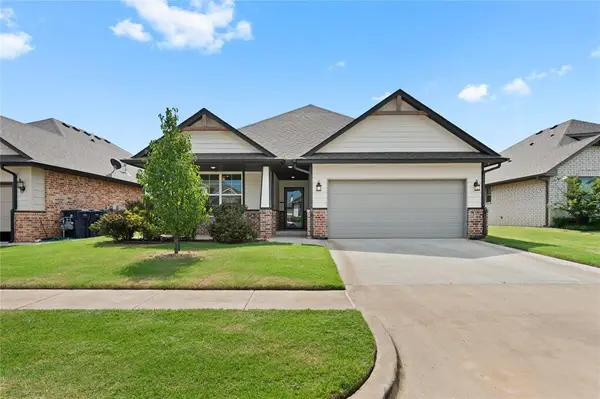 $315,000Active3 beds 2 baths2,174 sq. ft.
$315,000Active3 beds 2 baths2,174 sq. ft.8008 NW 161st Terrace, Edmond, OK 73013
MLS# 1192123Listed by: BRIX REALTY - New
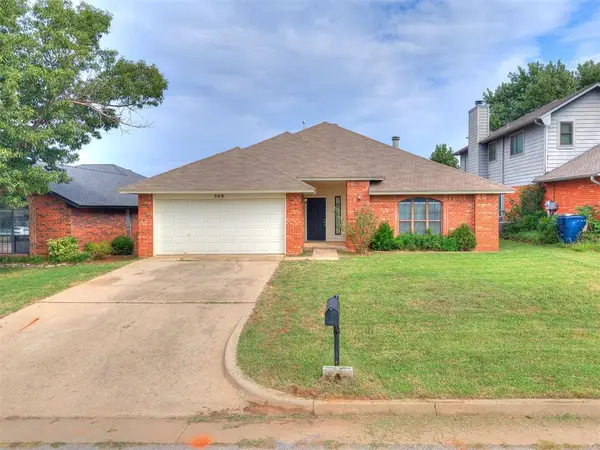 $270,000Active3 beds 2 baths1,869 sq. ft.
$270,000Active3 beds 2 baths1,869 sq. ft.509 NW 169th Street, Edmond, OK 73012
MLS# 1191383Listed by: THE PROPERTY CENTER LLC - New
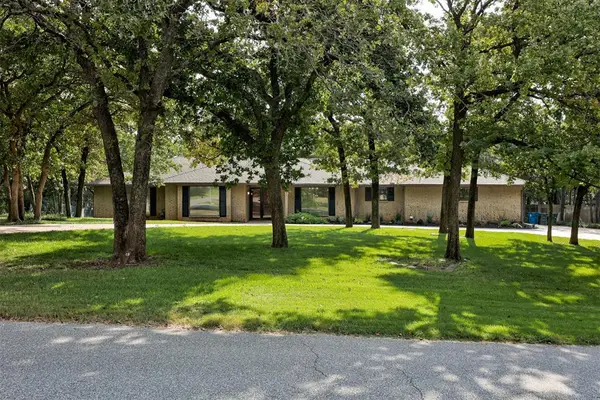 $425,000Active3 beds 3 baths3,226 sq. ft.
$425,000Active3 beds 3 baths3,226 sq. ft.400 Early Dawn Drive, Edmond, OK 73034
MLS# 1191632Listed by: KELLER WILLIAMS CENTRAL OK ED
