400 Early Dawn Drive, Edmond, OK 73034
Local realty services provided by:Better Homes and Gardens Real Estate Paramount
Listed by:laurie patterson
Office:keller williams central ok ed
MLS#:1191632
Source:OK_OKC
400 Early Dawn Drive,Edmond, OK 73034
$425,000
- 3 Beds
- 3 Baths
- 3,226 sq. ft.
- Single family
- Active
Price summary
- Price:$425,000
- Price per sq. ft.:$131.74
About this home
Beautiful 1978 Midcentury Modern home sitting on a lovely heavily wooded .94 acre MOL lot. The circle drive, side entry garage and amazing mature trees create fabulous curb appeal. As you enter the home, there is an office with French doors for privacy on the left and a formal dining room on the right. Straight ahead is a spacious living area with built-in bookshelves flanking the fireplace that is double sided into the even MORE spacious sunroom/living area. What a truly amazing space with floor to ceiling windows, skylights, wood flooring and wood slat ceiling creating an indoor/outdoor room you will never want to leave. The chef(s) of the family will love the spacious kitchen with NEW double ovens and NEW cooktop. A built in buffet in the kitchen adds to the already ample prep space and storage. A 2nd dining space looks onto the backyard for the perfect place to relax with your morning coffee. The Primary bedroom has an ensuite bathroom and a connected bonus space with French doors that could be a private living area, OR a 4th bedroom option. Two secondary bedrooms, a shared full bathroom and a convenient half bath off the laundry room complete this amazing home. The back yard has tons of patio space, partially covered with a pergola and lots of room to run and play. A side drive runs to the back of the property where you find TWO out buildings, one that has electricity and propane for heat. Roof, skylights and flashing replaced in 2024. Water heater replaced in 2025. Selling as-is.
Contact an agent
Home facts
- Year built:1978
- Listing ID #:1191632
- Added:1 day(s) ago
- Updated:September 18, 2025 at 07:13 PM
Rooms and interior
- Bedrooms:3
- Total bathrooms:3
- Full bathrooms:2
- Half bathrooms:1
- Living area:3,226 sq. ft.
Heating and cooling
- Cooling:Central Electric
- Heating:Central Gas
Structure and exterior
- Roof:Composition
- Year built:1978
- Building area:3,226 sq. ft.
- Lot area:0.94 Acres
Schools
- High school:Memorial HS
- Middle school:Central MS
- Elementary school:Will Rogers ES
Utilities
- Water:Private Well Available
- Sewer:Septic Tank
Finances and disclosures
- Price:$425,000
- Price per sq. ft.:$131.74
New listings near 400 Early Dawn Drive
- Open Sun, 2 to 4pmNew
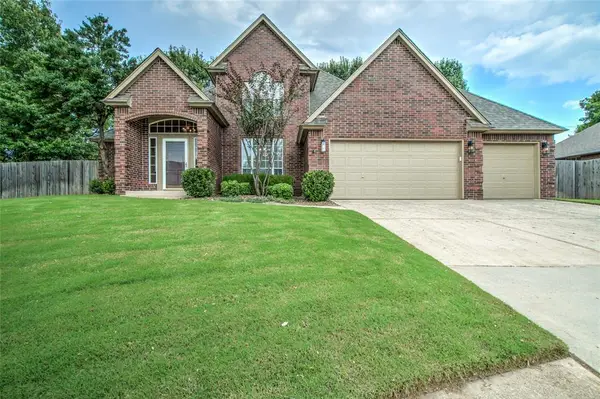 $345,000Active4 beds 3 baths2,418 sq. ft.
$345,000Active4 beds 3 baths2,418 sq. ft.204 Ainsley Court, Edmond, OK 73034
MLS# 1190076Listed by: KELLER WILLIAMS CENTRAL OK ED - New
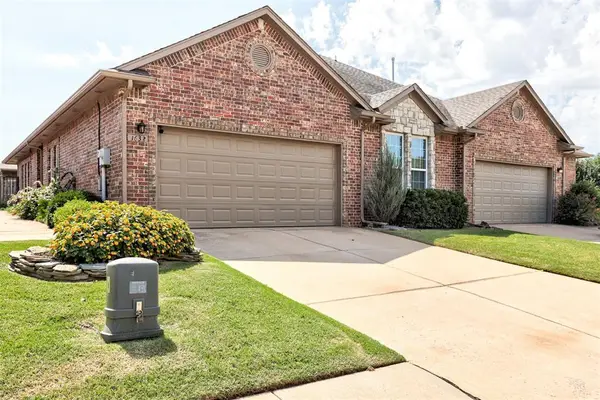 $274,900Active2 beds 2 baths1,752 sq. ft.
$274,900Active2 beds 2 baths1,752 sq. ft.1632 Laurel Place, Edmond, OK 73003
MLS# 1190687Listed by: THE AGENCY - New
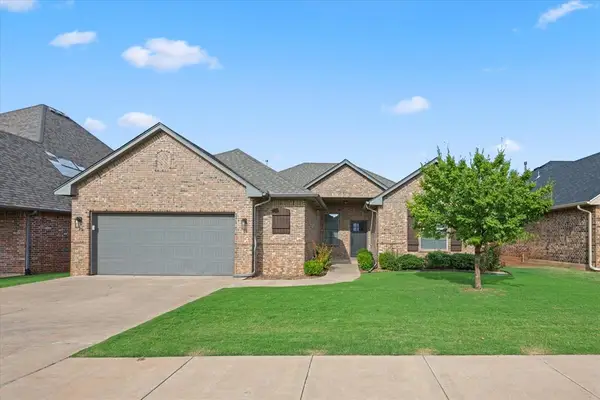 $350,000Active3 beds 2 baths2,130 sq. ft.
$350,000Active3 beds 2 baths2,130 sq. ft.18524 Haslemere Lane, Edmond, OK 73012
MLS# 1190854Listed by: CHINOWTH & COHEN - New
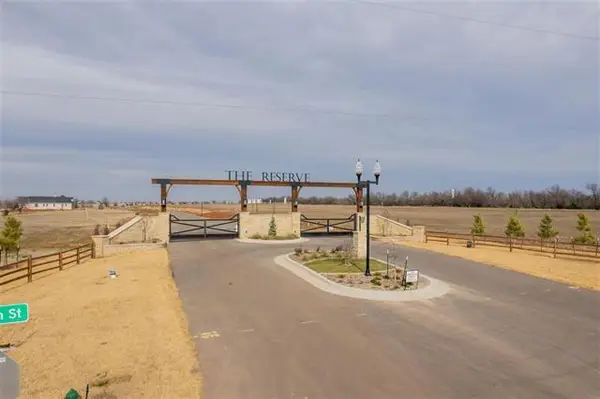 $450,000Active5 Acres
$450,000Active5 Acres21346 NW Rush Creek Road, Edmond, OK 73025-____
MLS# 1192118Listed by: REAL ESTATE PROFESSIONALS 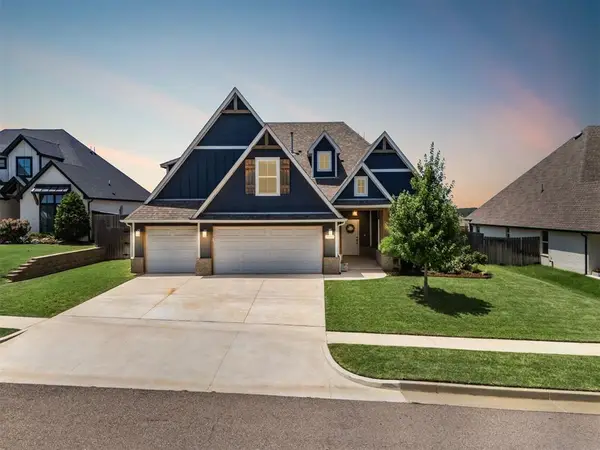 $499,900Active3 beds 4 baths2,773 sq. ft.
$499,900Active3 beds 4 baths2,773 sq. ft.3025 Cedar Springs Court, Arcadia, OK 73007
MLS# 1181400Listed by: CHINOWTH & COHEN- New
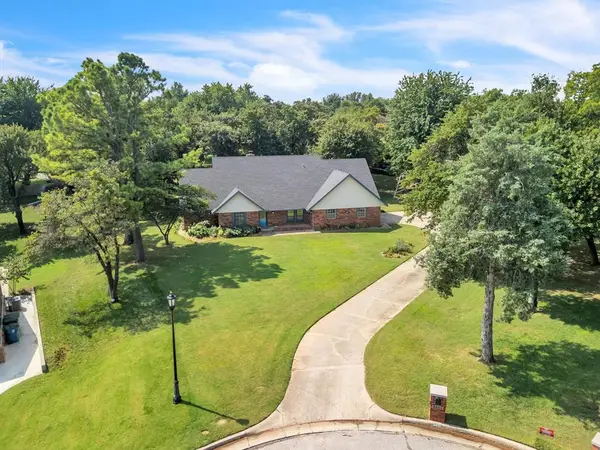 $475,000Active5 beds 3 baths3,004 sq. ft.
$475,000Active5 beds 3 baths3,004 sq. ft.3400 Barberry Court, Edmond, OK 73013
MLS# 1192109Listed by: KELLER WILLIAMS CENTRAL OK ED - Open Sun, 2 to 4pmNew
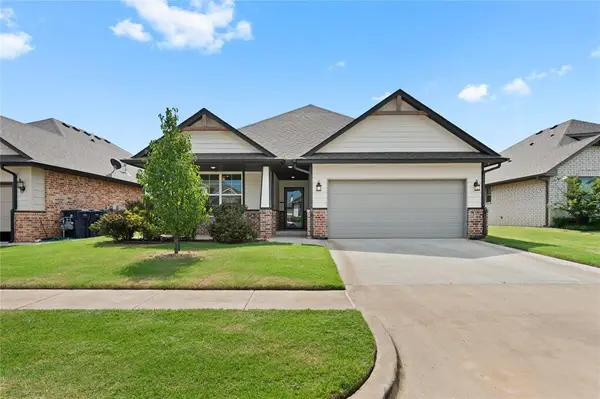 $315,000Active3 beds 2 baths2,174 sq. ft.
$315,000Active3 beds 2 baths2,174 sq. ft.8008 NW 161st Terrace, Edmond, OK 73013
MLS# 1192123Listed by: BRIX REALTY - New
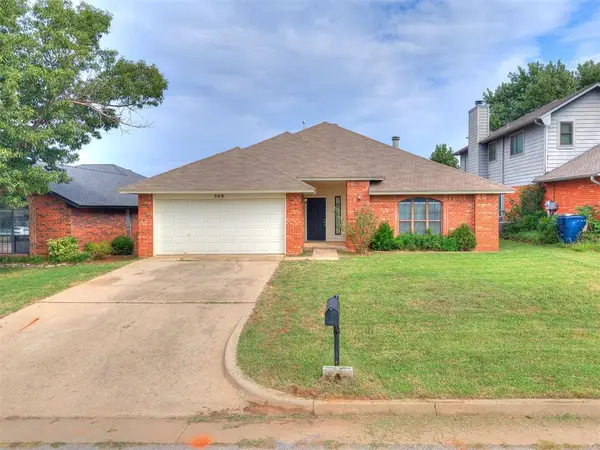 $270,000Active3 beds 2 baths1,869 sq. ft.
$270,000Active3 beds 2 baths1,869 sq. ft.509 NW 169th Street, Edmond, OK 73012
MLS# 1191383Listed by: THE PROPERTY CENTER LLC - New
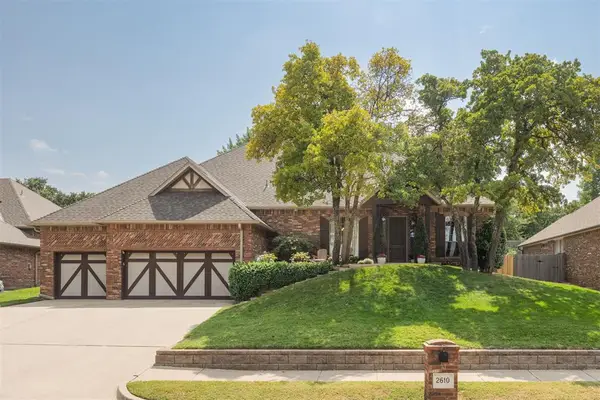 $440,000Active3 beds 3 baths2,886 sq. ft.
$440,000Active3 beds 3 baths2,886 sq. ft.2610 Ashe Creek Drive, Edmond, OK 73034
MLS# 1192065Listed by: FLOTILLA
