20945 Alba Court, Edmond, OK 73012
Local realty services provided by:Better Homes and Gardens Real Estate The Platinum Collective
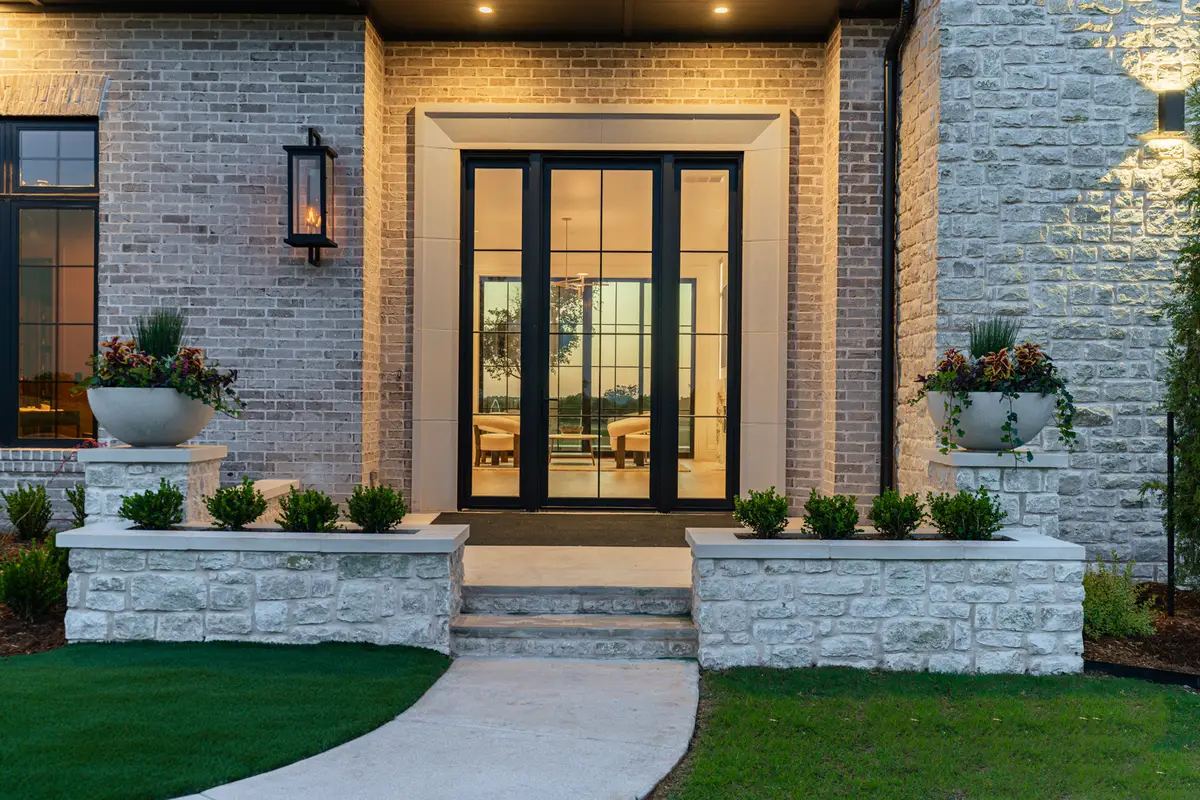
Listed by:jenna harper
Office:sage sotheby's realty
MLS#:1156068
Source:OK_OKC
Sorry, we are unable to map this address
Price summary
- Price:$2,800,000
About this home
Discover Alba, located within an exclusive enclave, the second of just seven distinguished residences—a Modern Tudor Masterpiece on 2.5 acres. The grand foyer is welcoming and packed with character: a fireplace, expansive windows, and access to the study, which houses a hidden door. From there, head towards the main living area through an arched hallway or cut through the libation vestibule for a relaxing beverage. Culinary enthusiasts will revel in the state-of-the-art kitchen, equipped with Wolf appliances, a La Cornue range with a pot filler, double islands, and vaulted ceilings. Whether you're preparing a family meal or entertaining guests, this kitchen is designed to impress. Quality craftsmanship and luxury upgrades throughout include Anderson windows enhancing the home's aesthetic and energy efficiency, several walls accented with stone, and expansive living spaces bathed in natural light with vaulted ceilings. The first-floor primary suite has private access to the backyard as well as an impressive en suite bathroom, complete with a soaking tub, dual sinks, a shower with customized settings, and a built-in sauna—providing the ultimate relaxation at home. The primary closet features soaring vaulted ceilings, ample storage space, and is thoughtfully curated for your wardrobe and accessories. Downstairs, you'll find another en suite bedroom as well as an oversized laundry room and a powder bath for guests. Upstairs, there are two additional bedrooms and a relaxing bonus room with a fireplace. The outdoor space is an exquisite panorama, featuring a shimmering pool set amidst a lush backdrop. The expansive patio area beckons for sunbathing or serene evening relaxation around the outdoor fireplace. And lastly, an outdoor pool bath, complete with a custom sink from Turkey. Every facet of this home has been meticulously curated, from the bespoke appliances to the lavish fixtures and finishes throughout, reflecting a commitment to unparalleled quality and style.
Contact an agent
Home facts
- Year built:2025
- Listing Id #:1156068
- Added:422 day(s) ago
- Updated:August 18, 2025 at 03:09 AM
Rooms and interior
- Bedrooms:4
- Total bathrooms:6
- Full bathrooms:5
- Half bathrooms:1
Heating and cooling
- Cooling:Central Electric
- Heating:Central Gas
Structure and exterior
- Roof:Composition
- Year built:2025
Schools
- High school:Deer Creek HS
- Middle school:Deer Creek Intermediate School
- Elementary school:Deer Creek ES
Utilities
- Water:Public
- Sewer:Septic Tank
Finances and disclosures
- Price:$2,800,000
New listings near 20945 Alba Court
- New
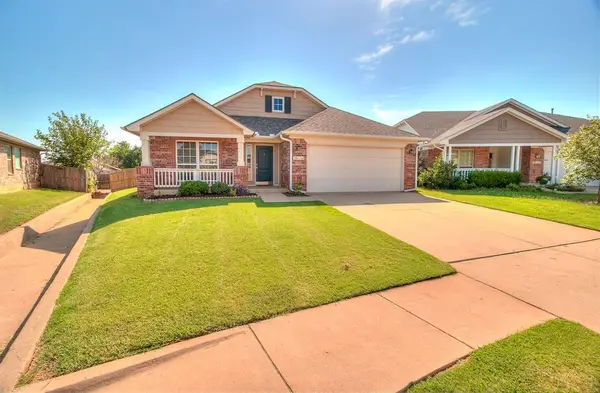 $285,000Active3 beds 2 baths1,954 sq. ft.
$285,000Active3 beds 2 baths1,954 sq. ft.18116 Viento Drive, Edmond, OK 73012
MLS# 1186258Listed by: TWIN BRIDGE REAL ESTATE - New
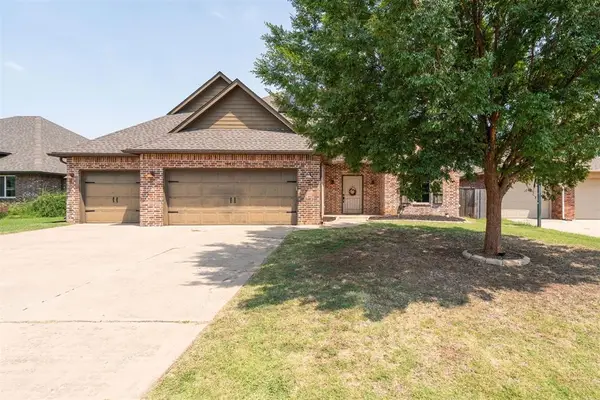 $435,000Active4 beds 3 baths2,520 sq. ft.
$435,000Active4 beds 3 baths2,520 sq. ft.1411 Coneflower Road, Edmond, OK 73013
MLS# 1184732Listed by: MCGRAW REALTORS (BO) - New
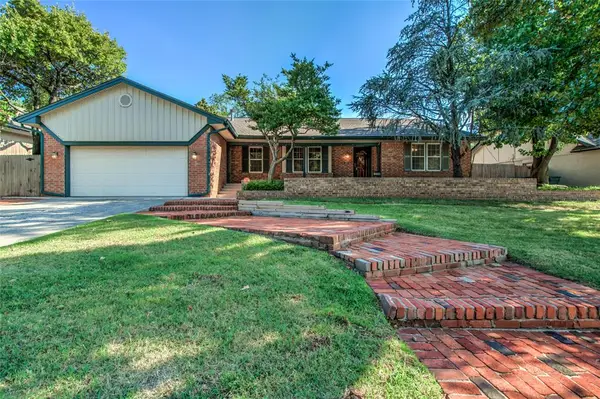 $334,900Active4 beds 3 baths2,990 sq. ft.
$334,900Active4 beds 3 baths2,990 sq. ft.1300 Cedar Ridge Road, Edmond, OK 73013
MLS# 1186269Listed by: KELLER WILLIAMS CENTRAL OK ED - New
 $600,000Active4 beds 3 baths2,973 sq. ft.
$600,000Active4 beds 3 baths2,973 sq. ft.1924 Plaza District Drive, Edmond, OK 73034
MLS# 1186146Listed by: EXP REALTY, LLC - New
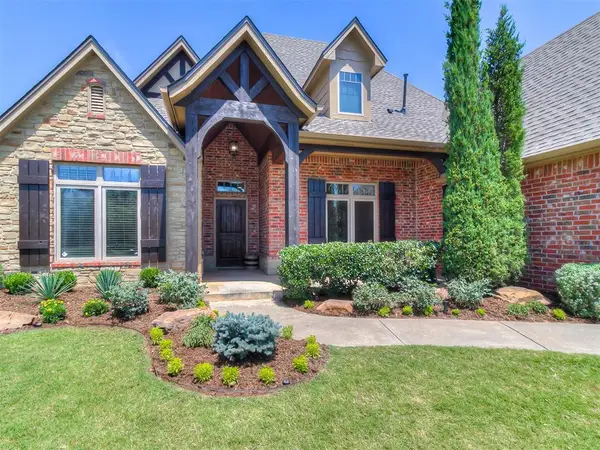 $435,000Active3 beds 3 baths2,422 sq. ft.
$435,000Active3 beds 3 baths2,422 sq. ft.16005 Evan Shaw Court, Edmond, OK 73013
MLS# 1186245Listed by: STETSON BENTLEY - New
 $250,000Active3 beds 2 baths1,435 sq. ft.
$250,000Active3 beds 2 baths1,435 sq. ft.2200 Lazy Brook Trail, Edmond, OK 73013
MLS# 1186246Listed by: BRIX REALTY - New
 $240,000Active3 beds 2 baths1,711 sq. ft.
$240,000Active3 beds 2 baths1,711 sq. ft.121 Elwood Drive, Edmond, OK 73013
MLS# 1185216Listed by: CHAMBERLAIN REALTY LLC - New
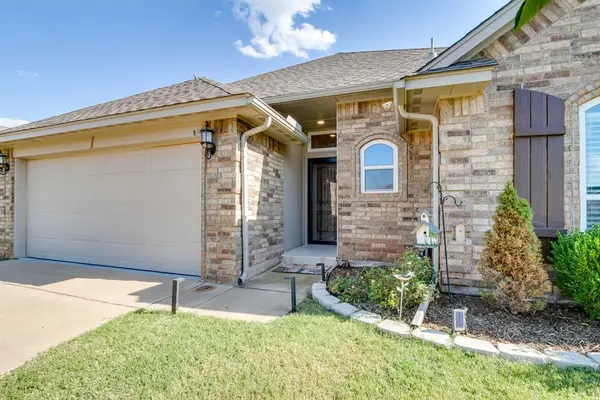 $300,000Active3 beds 2 baths1,597 sq. ft.
$300,000Active3 beds 2 baths1,597 sq. ft.6700 NW 158th Street, Edmond, OK 73013
MLS# 1186175Listed by: REAL BROKER LLC - New
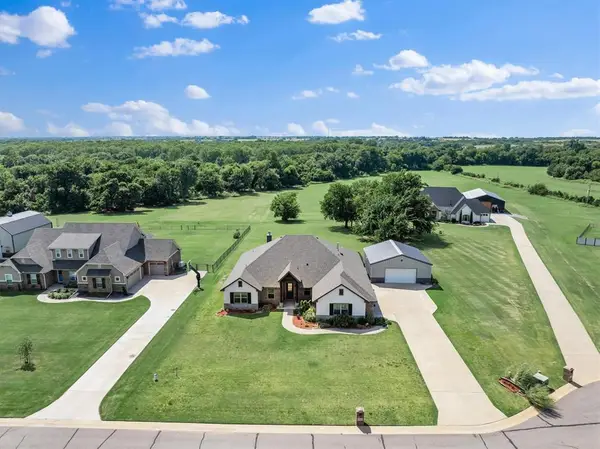 $500,000Active4 beds 3 baths2,521 sq. ft.
$500,000Active4 beds 3 baths2,521 sq. ft.13525 Creek View Drive, Edmond, OK 73025
MLS# 1185734Listed by: CHINOWTH & COHEN - New
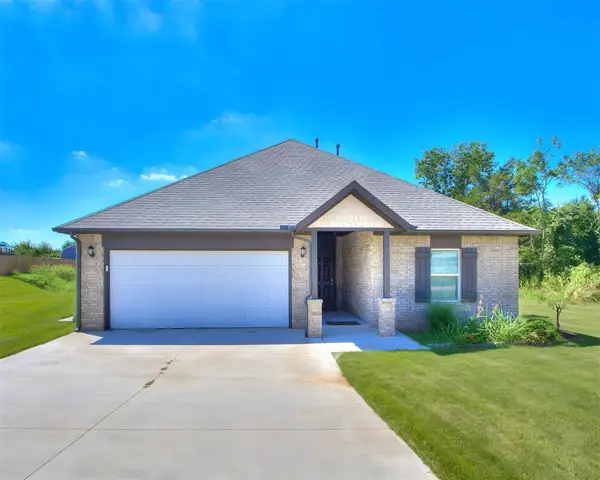 $339,999Active5 beds 3 baths2,367 sq. ft.
$339,999Active5 beds 3 baths2,367 sq. ft.9749 Livingston Road, Edmond, OK 73025
MLS# 1186055Listed by: EXP REALTY, LLC
