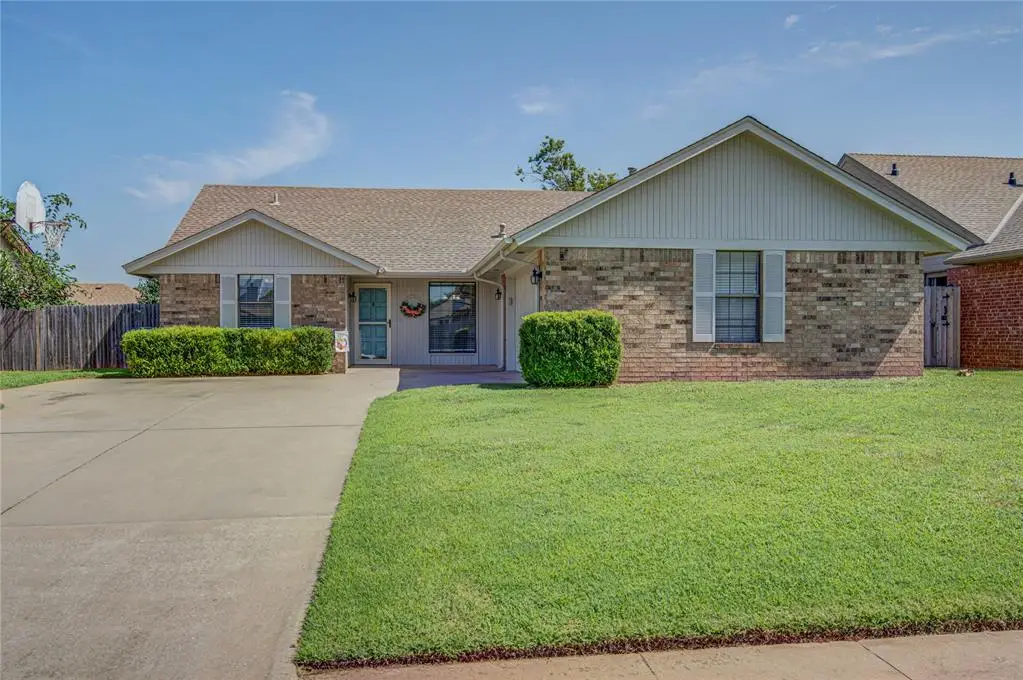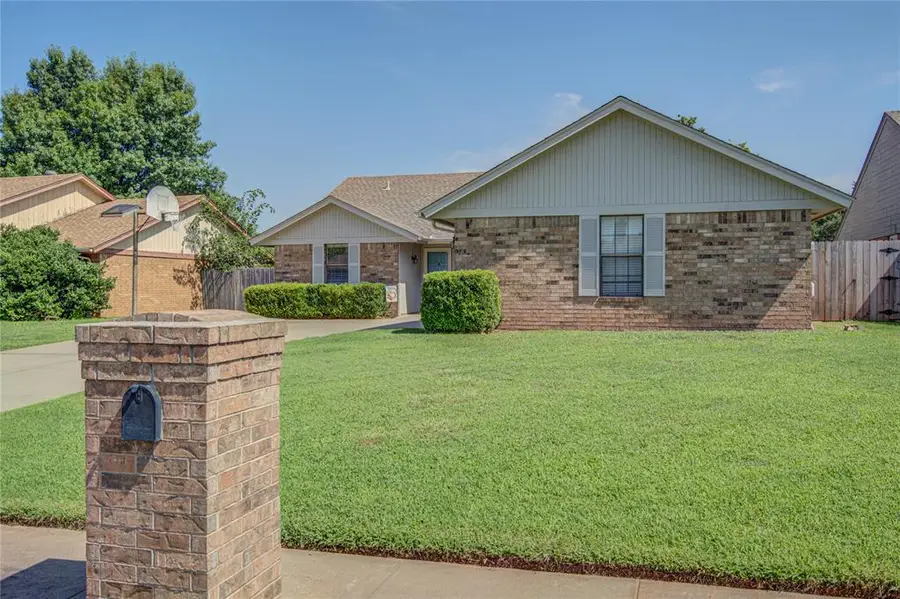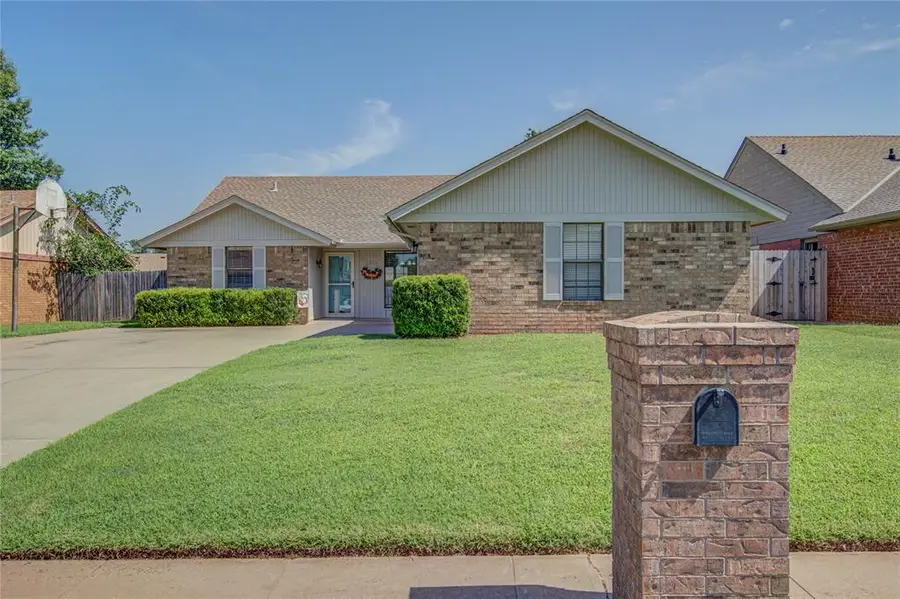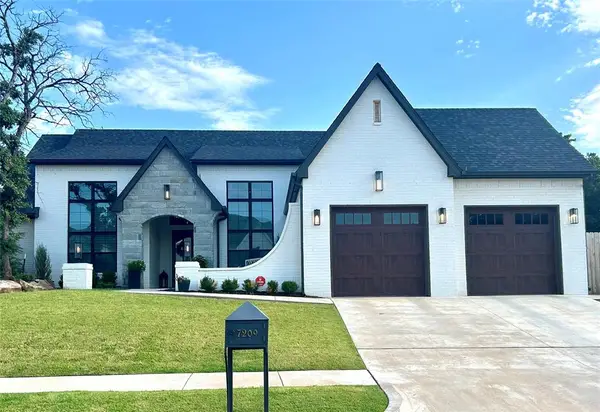2109 Shamrock Drive, Edmond, OK 73003
Local realty services provided by:Better Homes and Gardens Real Estate The Platinum Collective



Listed by:keesty forney
Office:metro brokers of oklahoma cent
MLS#:1179690
Source:OK_OKC
Price summary
- Price:$224,900
- Price per sq. ft.:$148.74
About this home
***MULTIPLE OFFERS: HIGHEST AND BEST OFFERS DUE BY MONDAY AT NOON***Well maintained and move ready, this charming three-bedroom, two-bathroom home is ready for its new owners! Welcoming living space featuring a gas log fireplace and bookcase. The home boasts fresh new carpet throughout, creating a clean and inviting atmosphere. Large eat in kitchen with tons of cabinet and counter space with desk area and newer dishwasher and garbage disposal. The primary bedroom includes a tray ceiling with ceiling fan and an en suite with double vanities, tile shower and a spacious walk-in closet. Practical features abound with a dedicated laundry room that includes additional storage space, keeping your home organized and clutter-free. The oversized garage offers extra room for vehicles, tools, and toys. Step outside to enjoy the covered back patio, perfect for morning coffee or evening relaxation while staying protected from the elements. The exterior received fresh paint in 2024 and a new garage door in July 2025.
Contact an agent
Home facts
- Year built:1984
- Listing Id #:1179690
- Added:34 day(s) ago
- Updated:August 08, 2025 at 07:27 AM
Rooms and interior
- Bedrooms:3
- Total bathrooms:2
- Full bathrooms:2
- Living area:1,512 sq. ft.
Structure and exterior
- Roof:Composition
- Year built:1984
- Building area:1,512 sq. ft.
- Lot area:0.16 Acres
Schools
- High school:North HS
- Middle school:Central MS
- Elementary school:Ida Freeman ES
Utilities
- Water:Public
Finances and disclosures
- Price:$224,900
- Price per sq. ft.:$148.74
New listings near 2109 Shamrock Drive
- New
 $315,000Active4 beds 2 baths1,849 sq. ft.
$315,000Active4 beds 2 baths1,849 sq. ft.19204 Canyon Creek Place, Edmond, OK 73012
MLS# 1185176Listed by: KELLER WILLIAMS REALTY ELITE - New
 $480,000Active4 beds 3 baths2,853 sq. ft.
$480,000Active4 beds 3 baths2,853 sq. ft.2012 E Mistletoe Lane, Edmond, OK 73034
MLS# 1185715Listed by: KELLER WILLIAMS CENTRAL OK ED - New
 $420,900Active3 beds 3 baths2,095 sq. ft.
$420,900Active3 beds 3 baths2,095 sq. ft.209 Sage Brush Way, Edmond, OK 73025
MLS# 1185878Listed by: AUTHENTIC REAL ESTATE GROUP - New
 $649,999Active4 beds 3 baths3,160 sq. ft.
$649,999Active4 beds 3 baths3,160 sq. ft.2525 Wellington Way, Edmond, OK 73012
MLS# 1184146Listed by: METRO FIRST REALTY - New
 $203,000Active3 beds 2 baths1,391 sq. ft.
$203,000Active3 beds 2 baths1,391 sq. ft.1908 Emerald Brook Court, Edmond, OK 73003
MLS# 1185263Listed by: RE/MAX PROS - New
 $235,000Active3 beds 2 baths1,256 sq. ft.
$235,000Active3 beds 2 baths1,256 sq. ft.2217 NW 196th Terrace, Edmond, OK 73012
MLS# 1185840Listed by: UPTOWN REAL ESTATE, LLC - New
 $245,900Active3 beds 2 baths1,696 sq. ft.
$245,900Active3 beds 2 baths1,696 sq. ft.2721 NW 161st Street, Edmond, OK 73013
MLS# 1184849Listed by: HEATHER & COMPANY REALTY GROUP - New
 $446,840Active4 beds 3 baths2,000 sq. ft.
$446,840Active4 beds 3 baths2,000 sq. ft.924 Peony Place, Edmond, OK 73034
MLS# 1185831Listed by: PREMIUM PROP, LLC - New
 $430,000Active4 beds 3 baths3,651 sq. ft.
$430,000Active4 beds 3 baths3,651 sq. ft.2301 Brookside Avenue, Edmond, OK 73034
MLS# 1183923Listed by: ROGNAS TEAM REALTY & PROP MGMT - Open Sat, 2 to 4pmNew
 $667,450Active3 beds 2 baths2,322 sq. ft.
$667,450Active3 beds 2 baths2,322 sq. ft.7209 Paddle Brook Court, Edmond, OK 73034
MLS# 1184747Listed by: KELLER WILLIAMS CENTRAL OK ED
