2209 Dover Drive, Edmond, OK 73034
Local realty services provided by:Better Homes and Gardens Real Estate Paramount
Listed by:lauren schwartz
Office:keller williams central ok ed
MLS#:1191552
Source:OK_OKC
2209 Dover Drive,Edmond, OK 73034
$385,000
- 4 Beds
- 3 Baths
- - sq. ft.
- Single family
- Sold
Sorry, we are unable to map this address
Price summary
- Price:$385,000
About this home
Welcome to this 4 bed, 3 bath home in Chimney Hill, surrounded by large trees and offering many neighborhood amenities. Inside, the front entry opens to a formal dining space that could easily serve as a second living area or home office, complete with a stacked stone fireplace that flows into the living room and kitchen. The main living area features wood beams, built-in shelves, and large windows overlooking the sunroom, which offers tons of natural light. The kitchen offers stainless steel appliances, ample storage, a built-in desk area, and a space for dining. Just off the kitchen, you’ll find a convenient laundry room and a fourth bedroom with its own full bath—perfect for guests. The primary bedroom includes a walk-in closet, oversized shower area, granite countertops, and beautiful views of the sunroom. Two additional bedrooms are located near the primary bedroom and offer plenty of storage. Don't miss the backyard with a large patio area, an 8x10 shed, and so many trees. Perfect for entertaining! Garage offers storm shelter and a garage lift for easy storage! Chimney Hill residents also have access to neighborhood amenities including a pool, playground, sport courts, and a variety of community events throughout the year. Approx. 1 minute walk to Hafer Trail.
Contact an agent
Home facts
- Year built:1979
- Listing ID #:1191552
- Added:44 day(s) ago
- Updated:October 31, 2025 at 04:10 AM
Rooms and interior
- Bedrooms:4
- Total bathrooms:3
- Full bathrooms:3
Heating and cooling
- Cooling:Central Electric
- Heating:Central Gas
Structure and exterior
- Roof:Composition
- Year built:1979
Schools
- High school:Memorial HS
- Middle school:Central MS
- Elementary school:Will Rogers ES
Utilities
- Water:Public
Finances and disclosures
- Price:$385,000
New listings near 2209 Dover Drive
- New
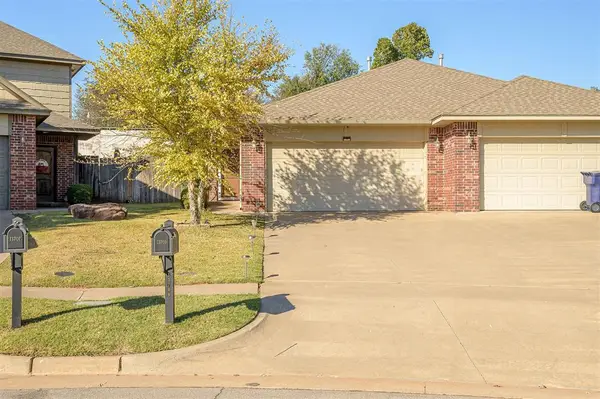 $175,000Active2 beds 2 baths900 sq. ft.
$175,000Active2 beds 2 baths900 sq. ft.13709 Oxford Drive, Edmond, OK 73013
MLS# 1199546Listed by: KELLER WILLIAMS REALTY ELITE - New
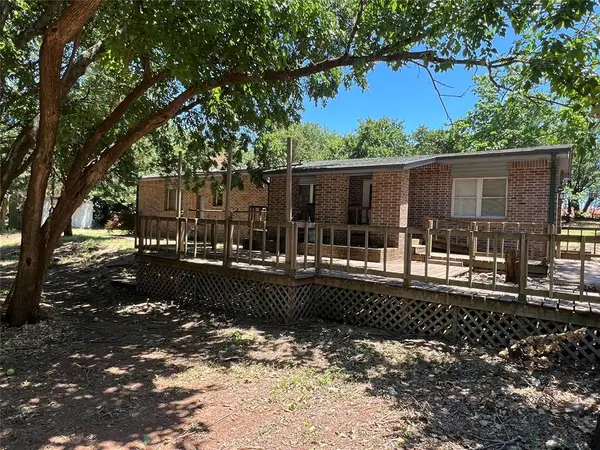 $188,000Active2 beds 2 baths1,405 sq. ft.
$188,000Active2 beds 2 baths1,405 sq. ft.4324 Valley View Lane, Edmond, OK 73034
MLS# 1199553Listed by: ONG REALTY INVESTMENT - New
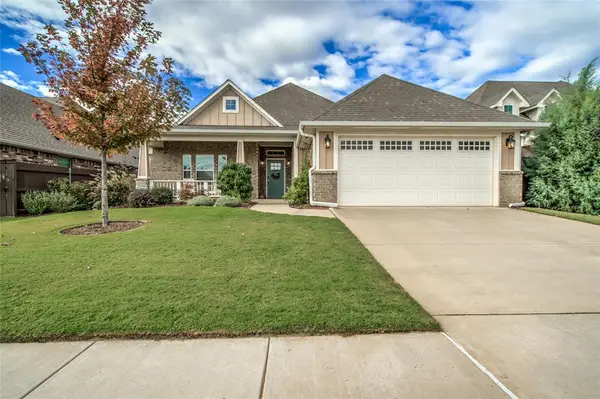 $350,000Active3 beds 2 baths1,912 sq. ft.
$350,000Active3 beds 2 baths1,912 sq. ft.621 NW 188th Street, Edmond, OK 73012
MLS# 1197276Listed by: OKLAHOME REAL ESTATE - New
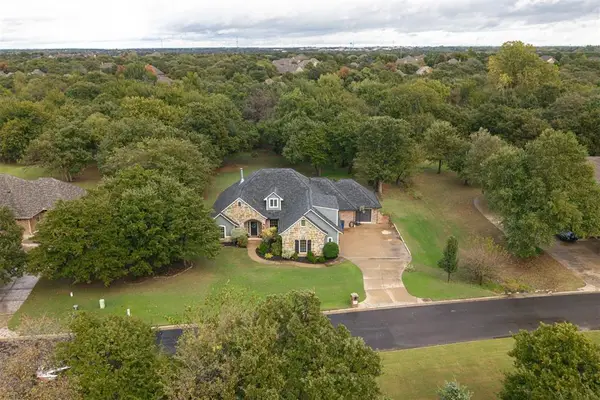 $559,000Active4 beds 4 baths3,391 sq. ft.
$559,000Active4 beds 4 baths3,391 sq. ft.8554 Belcaro Bend, Edmond, OK 73034
MLS# 1196341Listed by: KELLER WILLIAMS REALTY ELITE - Open Sun, 2 to 4pmNew
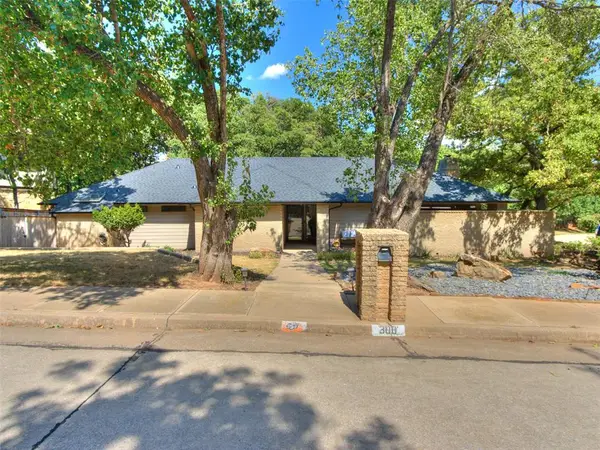 $430,000Active4 beds 3 baths2,499 sq. ft.
$430,000Active4 beds 3 baths2,499 sq. ft.300 Crown Colony Road, Edmond, OK 73034
MLS# 1199531Listed by: COPPER CREEK REAL ESTATE - New
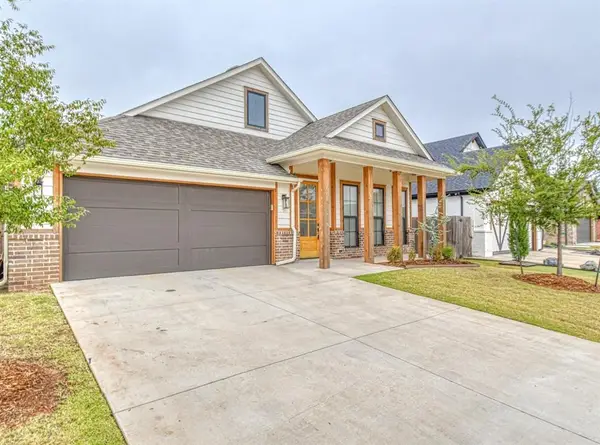 $340,000Active2 beds 2 baths1,710 sq. ft.
$340,000Active2 beds 2 baths1,710 sq. ft.2433 NW 179th Street, Edmond, OK 73012
MLS# 1197141Listed by: STERLING REAL ESTATE - New
 $449,900Active4 beds 4 baths3,053 sq. ft.
$449,900Active4 beds 4 baths3,053 sq. ft.1300 Fox Cove Court, Edmond, OK 73034
MLS# 1198099Listed by: STETSON BENTLEY - Open Sun, 2 to 4pmNew
 $374,777Active4 beds 3 baths2,484 sq. ft.
$374,777Active4 beds 3 baths2,484 sq. ft.3600 Lea Court, Edmond, OK 73013
MLS# 1198189Listed by: KELLER WILLIAMS CENTRAL OK ED - New
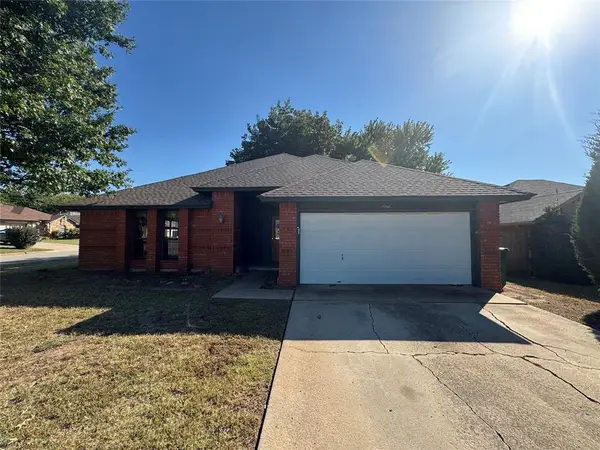 $239,000Active3 beds 2 baths1,921 sq. ft.
$239,000Active3 beds 2 baths1,921 sq. ft.500 NW 170th Street, Edmond, OK 73012
MLS# 1199524Listed by: BLACK LABEL REALTY - New
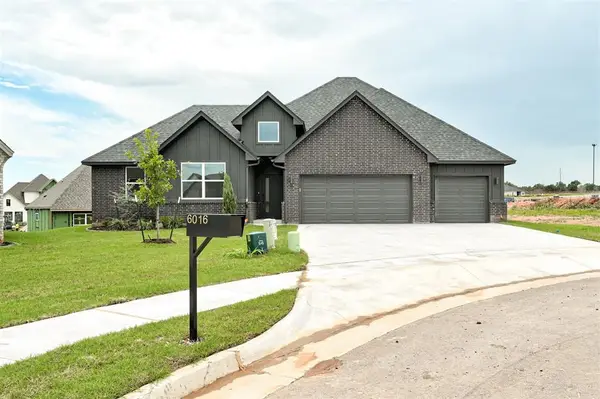 $385,000Active4 beds 2 baths2,003 sq. ft.
$385,000Active4 beds 2 baths2,003 sq. ft.6016 Kinnick Drive, Edmond, OK 73034
MLS# 1198339Listed by: MILK AND HONEY REALTY LLC
