8554 Belcaro Bend, Edmond, OK 73034
Local realty services provided by:Better Homes and Gardens Real Estate The Platinum Collective
Listed by:darian woolbright
Office:keller williams realty elite
MLS#:1196341
Source:OK_OKC
8554 Belcaro Bend,Edmond, OK 73034
$559,000
- 4 Beds
- 4 Baths
- 3,391 sq. ft.
- Single family
- Active
Price summary
- Price:$559,000
- Price per sq. ft.:$164.85
About this home
If you’ve been dreaming of more space — real space — this is the one. A big, beautiful lot, tons of natural light, and room for everyone (and everything).
Inside, you’ve got 4 bedrooms (or 3 plus a legit office), 3 full bathrooms down, and a bonus room up (currently used as a 5th bedroom!) with its own half bath that’s ready for movie nights, kids’ sleepovers, or the world’s best playroom.
The flow is easy here — open living, connected kitchen and dining, and a view straight out to your backyard oasis. The kitchen’s got all the right things: gas cooktop, huge island, built-in microwave, and a real pantry. The primary suite feels like its own retreat — bright, calm, and perfectly tucked away. The bathroom was designed for real-life luxury, with double sinks, a spa-like corner tub surrounded by new tile, and a spacious shower. There’s tons of built-in storage throughout, and the dual closets are massive — truly the kind of closets that make you want to get organized just for fun.
The utility room includes a sink and plenty of storage, keeping laundry days and everyday life running smoothly. Everything’s right where you need it — practical, organized, and easy to keep looking good. Outside? It’s the dream yard — huge, landscaped, and ready for play, complete with an expanded patio and wood-burning fire pit for nights under the stars. Plenty of room for a pool.
Recent updates make it even better: Replaced downstairs HVAC and upgraded ductwork, high-impact roof (2024), sprinklers, storm shelter.
It’s that rare mix of calm and convenience — a house that feels like home the second you pull up.
Contact an agent
Home facts
- Year built:2008
- Listing ID #:1196341
- Added:1 day(s) ago
- Updated:November 01, 2025 at 03:09 AM
Rooms and interior
- Bedrooms:4
- Total bathrooms:4
- Full bathrooms:3
- Half bathrooms:1
- Living area:3,391 sq. ft.
Heating and cooling
- Cooling:Central Electric
- Heating:Central Gas
Structure and exterior
- Roof:Composition
- Year built:2008
- Building area:3,391 sq. ft.
- Lot area:0.92 Acres
Schools
- High school:North HS
- Middle school:Sequoyah MS
- Elementary school:Heritage ES
Utilities
- Water:Rural Water
Finances and disclosures
- Price:$559,000
- Price per sq. ft.:$164.85
New listings near 8554 Belcaro Bend
- New
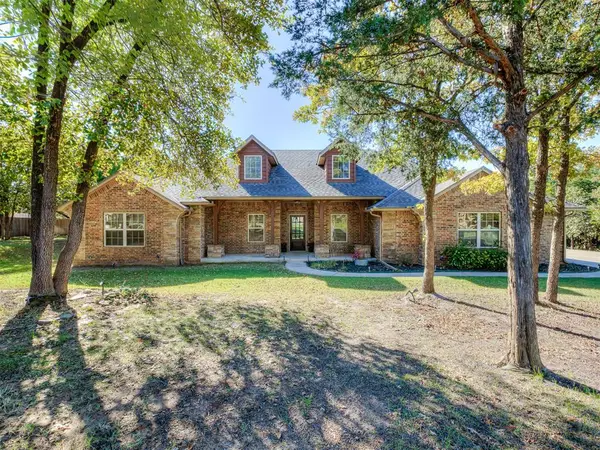 $499,000Active4 beds 3 baths2,501 sq. ft.
$499,000Active4 beds 3 baths2,501 sq. ft.4155 Woodridge Trail, Edmond, OK 73034
MLS# 1199685Listed by: PORCHLIGHT REAL ESTATE LLC - New
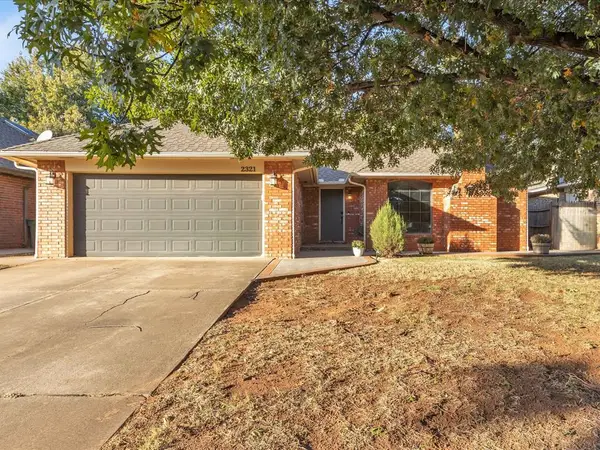 $250,000Active3 beds 2 baths1,797 sq. ft.
$250,000Active3 beds 2 baths1,797 sq. ft.2321 Santa Fe Circle, Edmond, OK 73012
MLS# 1199617Listed by: KELLER WILLIAMS CENTRAL OK ED - New
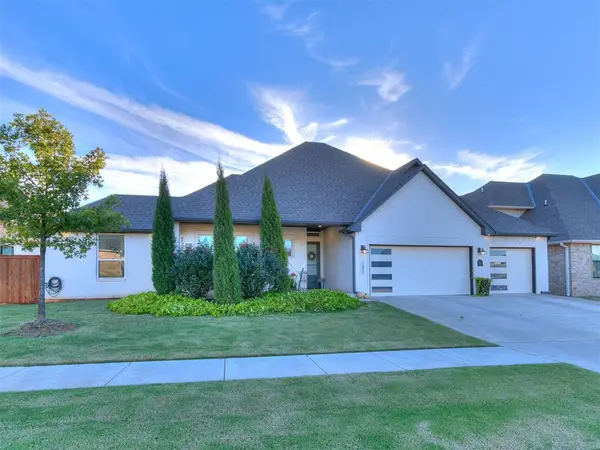 $430,000Active4 beds 3 baths2,120 sq. ft.
$430,000Active4 beds 3 baths2,120 sq. ft.15809 Aparados Way, Edmond, OK 73013
MLS# 1199517Listed by: CB/MIKE JONES COMPANY - New
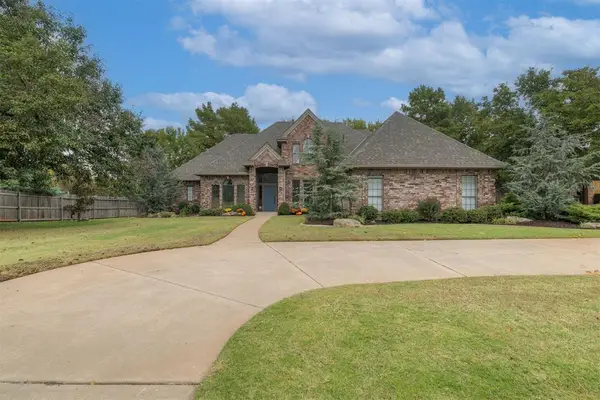 $550,000Active4 beds 4 baths3,220 sq. ft.
$550,000Active4 beds 4 baths3,220 sq. ft.1009 Glenridge Drive, Edmond, OK 73013
MLS# 1198348Listed by: ACCESS REAL ESTATE LLC - New
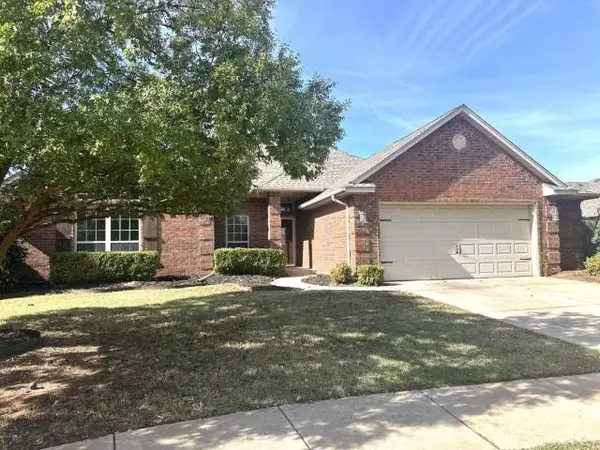 $339,900Active4 beds 3 baths2,061 sq. ft.
$339,900Active4 beds 3 baths2,061 sq. ft.16005 Wild Creek Drive, Edmond, OK 73013
MLS# 1199692Listed by: REALTY EXPERTS INC - New
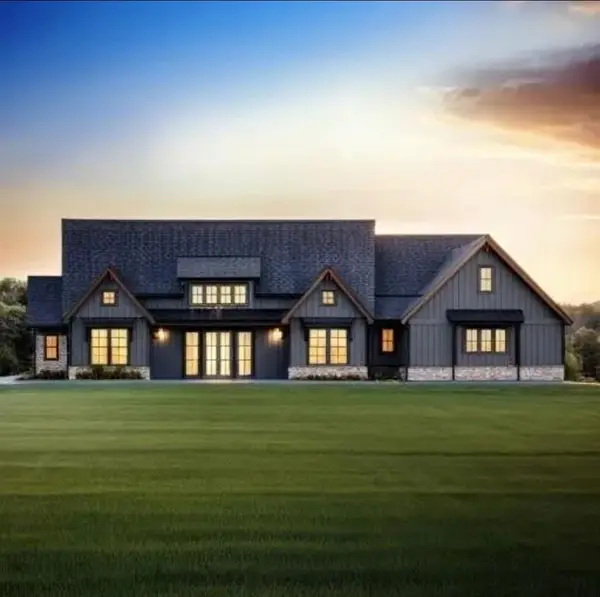 $639,597Active4 beds 3 baths2,793 sq. ft.
$639,597Active4 beds 3 baths2,793 sq. ft.12800 Hidden Trail, Edmond, OK 73007
MLS# 1199633Listed by: ERA COURTYARD REAL ESTATE - Open Sun, 2 to 4pmNew
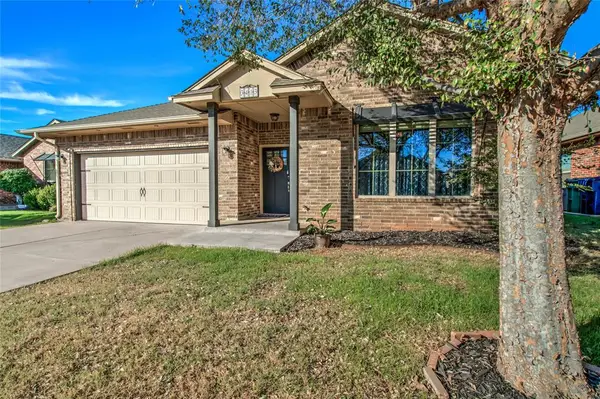 $285,000Active3 beds 2 baths1,491 sq. ft.
$285,000Active3 beds 2 baths1,491 sq. ft.3413 NW 163rd Street, Edmond, OK 73013
MLS# 1197289Listed by: OKLAHOME REAL ESTATE - New
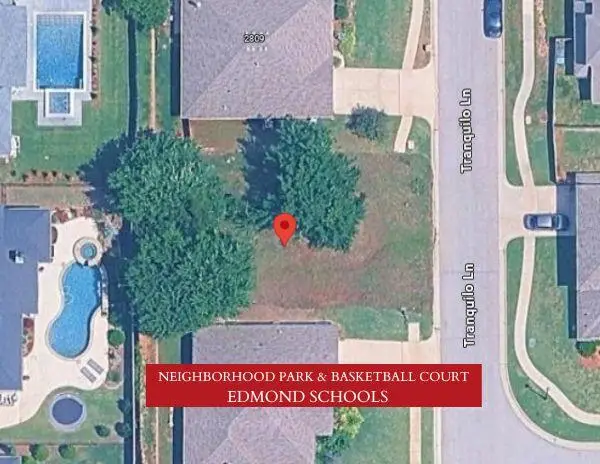 $100,000Active0.15 Acres
$100,000Active0.15 Acres2801 Tranquilo Lane, Edmond, OK 73034
MLS# 1199467Listed by: KELLER WILLIAMS CENTRAL OK ED - New
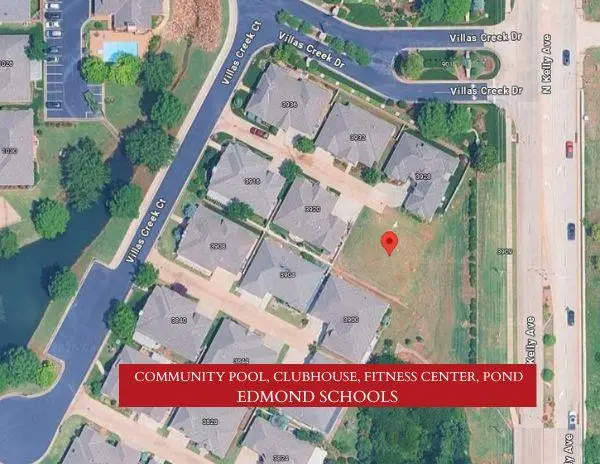 $100,000Active0.14 Acres
$100,000Active0.14 Acres3924 Villas Creek Court, Edmond, OK 73003
MLS# 1199480Listed by: KELLER WILLIAMS CENTRAL OK ED - New
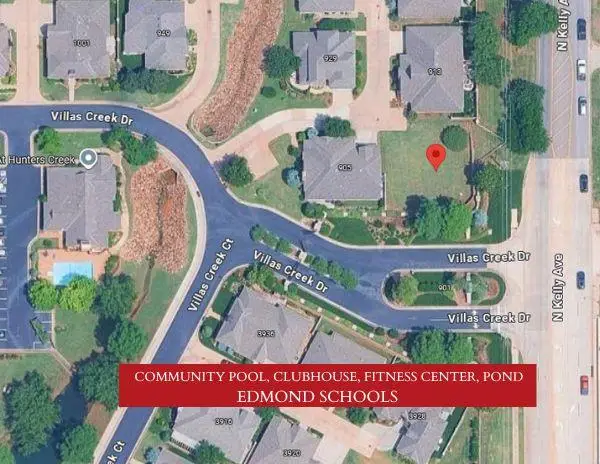 $100,000Active0.14 Acres
$100,000Active0.14 Acres909 Villas Creek Drive, Edmond, OK 73003
MLS# 1199484Listed by: KELLER WILLIAMS CENTRAL OK ED
