2213 NW 174th Street, Edmond, OK 73012
Local realty services provided by:Better Homes and Gardens Real Estate Paramount
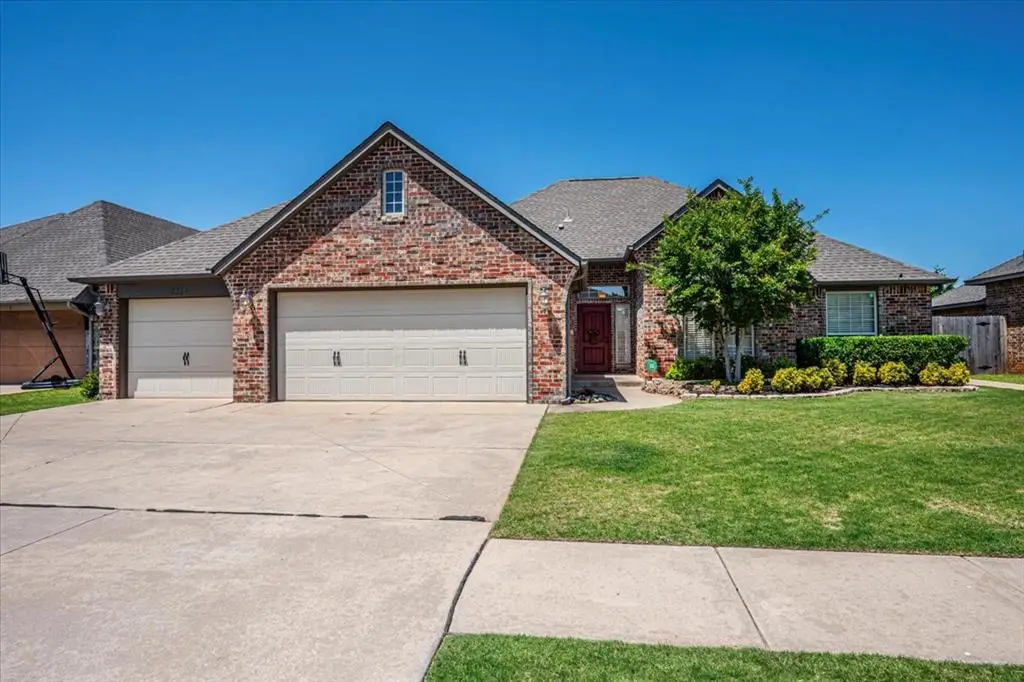
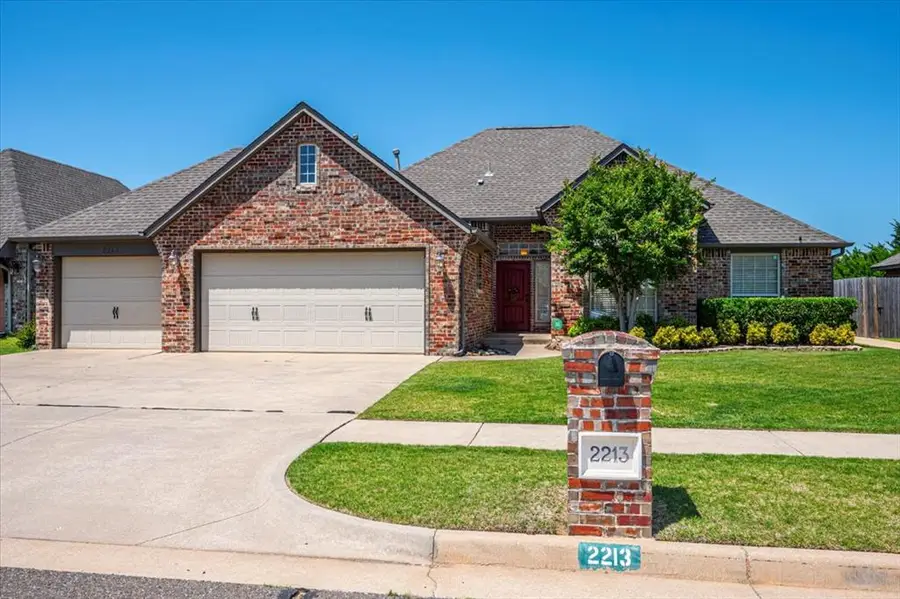
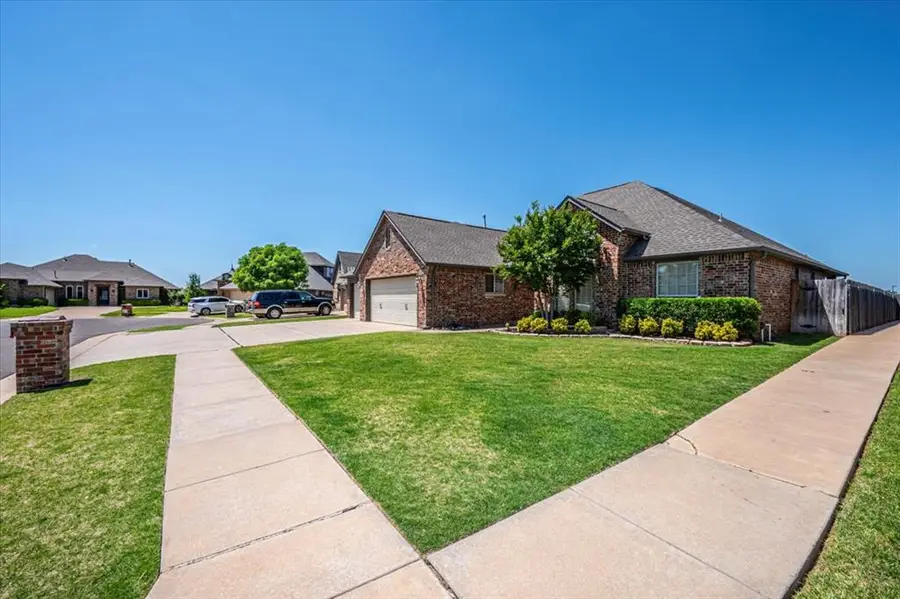
Listed by:lisa k mollman
Office:keller williams-yukon
MLS#:1187229
Source:OK_OKC
Price summary
- Price:$330,000
- Price per sq. ft.:$175.25
About this home
This beautifully maintained 3 bedroom + study custom home integrates both warmth and comfort. The open-concept connects the living area to the dining room and kitchen, providing the optimal setting for both entertaining and family activities. Spacious living area offers an outstanding double-sided brick fireplace as its centerpiece plus built-in shelving perfect for displaying décor or artwork. The area just beyond the fireplace is versatile and could be an expansive dining room or reading nook. It provides ample space for bookshelves or large dining room furniture. A wall of windows fills the space with natural light and offers views of the lush backyard. The one-of-a-kind kitchen includes a brick accent wall, handcrafted cabinetry, extensive countertop space and a large pantry for storage needs. Primary suite is separate from the other bedrooms and features a whirlpool tub, shower, and walk-in closet. The passthrough in the 3-car garage is designed for convenience between the front and back yard, accommodating cars, tools or equipment, and the inground storm shelter provides additional safety during inclement weather. Brand new impact resistant roof just installed and may offer insurance benefits. Residents enjoy amenities such as a neighborhood pool that is available throughout the summer and its proximity to West Field Elementary. Schedule a showing today to experience this dream home.
Contact an agent
Home facts
- Year built:2007
- Listing Id #:1187229
- Added:1 day(s) ago
- Updated:August 23, 2025 at 02:05 AM
Rooms and interior
- Bedrooms:3
- Total bathrooms:2
- Full bathrooms:2
- Living area:1,883 sq. ft.
Heating and cooling
- Cooling:Central Electric
- Heating:Central Gas
Structure and exterior
- Roof:Heavy Comp
- Year built:2007
- Building area:1,883 sq. ft.
- Lot area:0.19 Acres
Schools
- High school:Santa Fe HS
- Middle school:Heartland MS
- Elementary school:West Field ES
Utilities
- Water:Public
Finances and disclosures
- Price:$330,000
- Price per sq. ft.:$175.25
New listings near 2213 NW 174th Street
- New
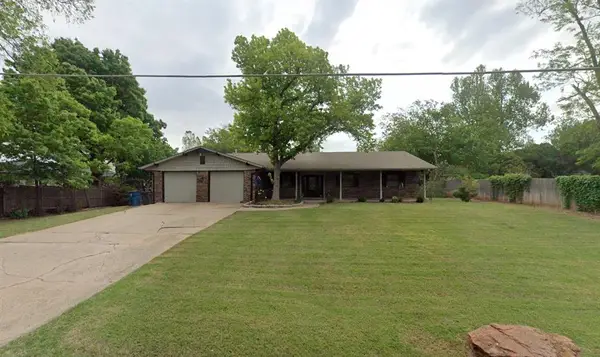 $399,000Active3 beds 2 baths2,446 sq. ft.
$399,000Active3 beds 2 baths2,446 sq. ft.916 S College Street, Edmond, OK 73034
MLS# 1183606Listed by: MODERN ABODE REALTY - Open Sun, 2 to 4pmNew
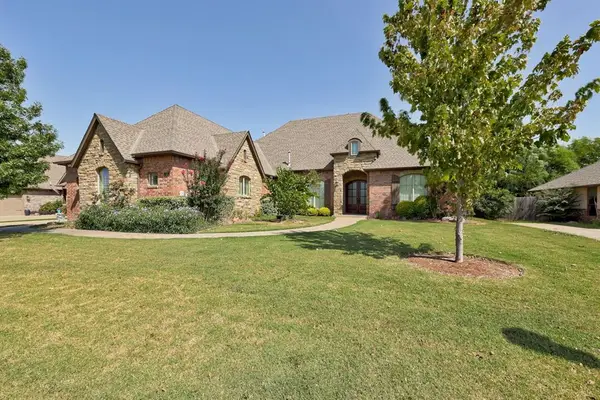 $525,000Active4 beds 4 baths3,199 sq. ft.
$525,000Active4 beds 4 baths3,199 sq. ft.145 Ledgemont Drive, Edmond, OK 73013
MLS# 1186595Listed by: SAGE SOTHEBY'S REALTY - New
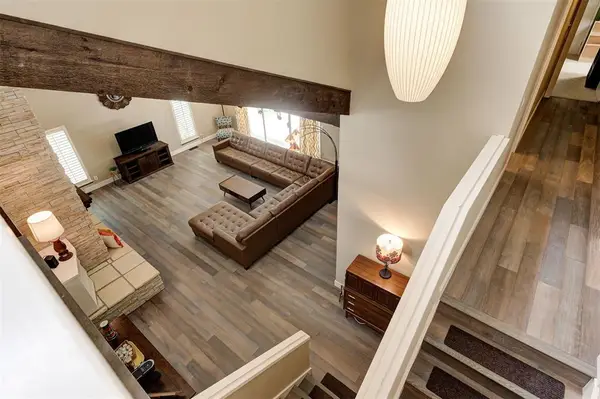 $409,900Active4 beds 3 baths3,546 sq. ft.
$409,900Active4 beds 3 baths3,546 sq. ft.1810 Sandpiper Drive, Edmond, OK 73034
MLS# 1186753Listed by: KELLER WILLIAMS REALTY ELITE - New
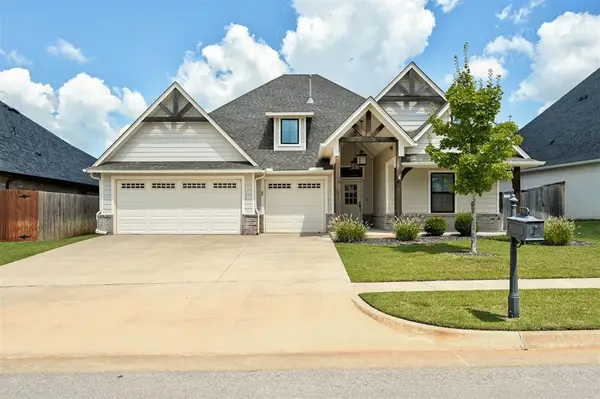 $424,900Active4 beds 3 baths2,228 sq. ft.
$424,900Active4 beds 3 baths2,228 sq. ft.617 NW 186th Street, Edmond, OK 73012
MLS# 1187097Listed by: EXIT REALTY PREMIER - New
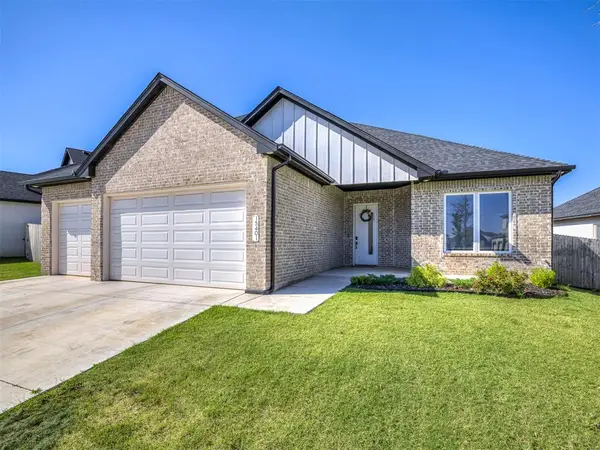 $370,000Active4 beds 2 baths1,850 sq. ft.
$370,000Active4 beds 2 baths1,850 sq. ft.15401 Jasper Lane, Edmond, OK 73013
MLS# 1187262Listed by: BLOCK ONE REAL ESTATE - New
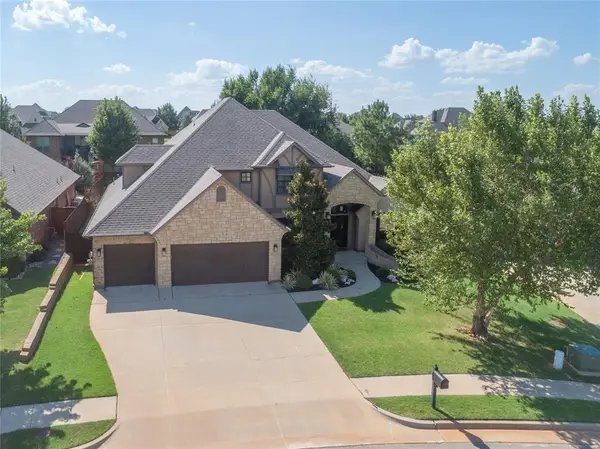 $685,000Active4 beds 3 baths3,481 sq. ft.
$685,000Active4 beds 3 baths3,481 sq. ft.617 Idabel Bridge Circle, Edmond, OK 73034
MLS# 1187064Listed by: LRE REALTY LLC - Open Sun, 2 to 4pmNew
 $825,000Active4 beds 4 baths3,091 sq. ft.
$825,000Active4 beds 4 baths3,091 sq. ft.380 Old Creek Road, Edmond, OK 73034
MLS# 1187222Listed by: BAILEE & CO. REAL ESTATE - Open Sat, 12 to 2pmNew
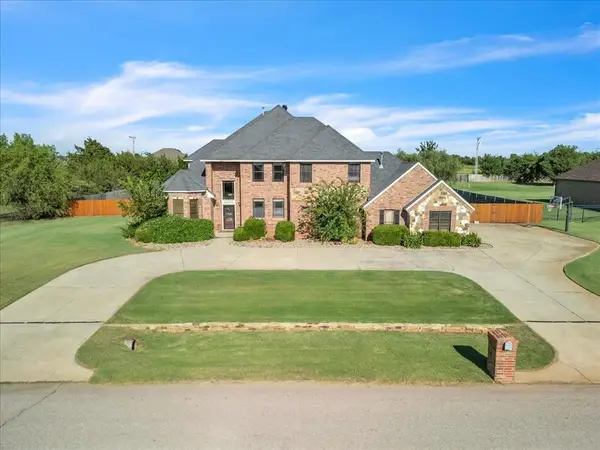 $664,777Active4 beds 4 baths4,116 sq. ft.
$664,777Active4 beds 4 baths4,116 sq. ft.21070 Highlander Ridge Drive, Edmond, OK 73012
MLS# 1186661Listed by: KELLER WILLIAMS CENTRAL OK ED - New
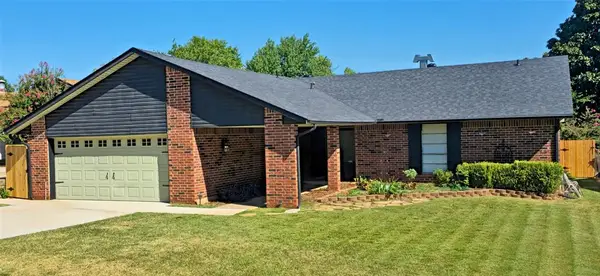 $279,500Active4 beds 2 baths1,774 sq. ft.
$279,500Active4 beds 2 baths1,774 sq. ft.3725 NE 140th Street, Edmond, OK 73013
MLS# 1187193Listed by: MODERN ABODE REALTY
