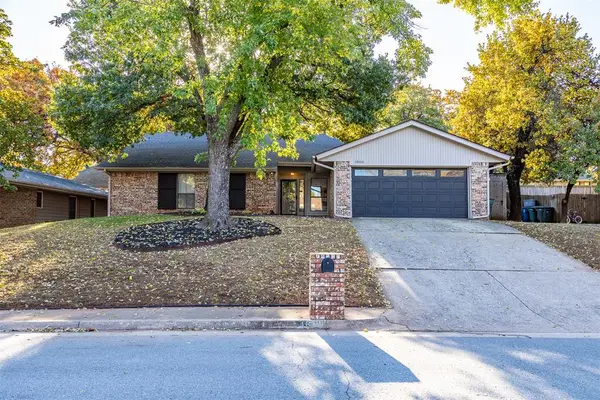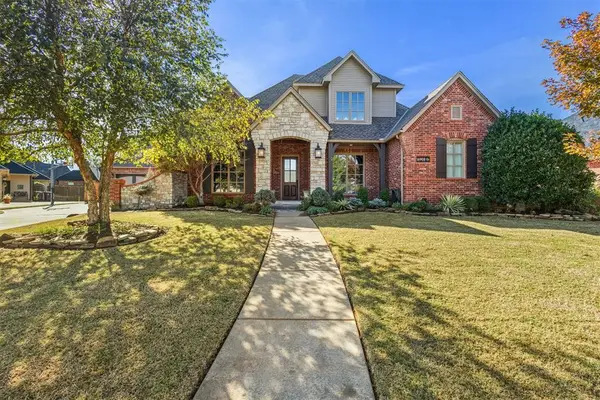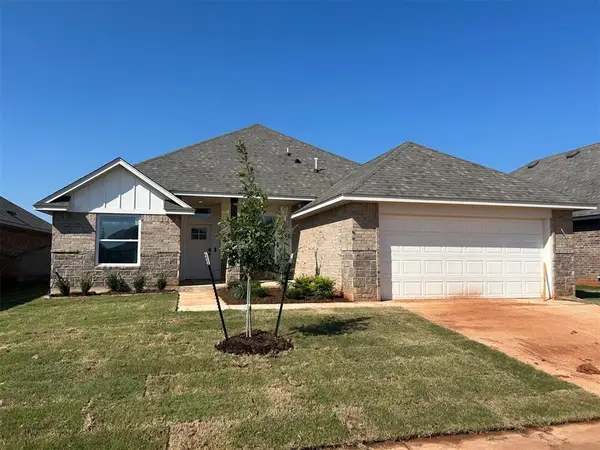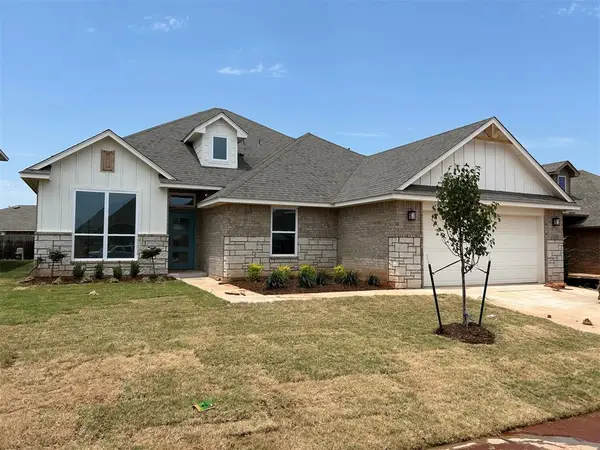2270 NW 227th Street, Edmond, OK 73025
Local realty services provided by:Better Homes and Gardens Real Estate The Platinum Collective
Listed by: karen blevins
Office: chinowth & cohen
MLS#:1196119
Source:OK_OKC
Upcoming open houses
- Sun, Nov 1602:00 pm - 04:00 pm
Price summary
- Price:$1,045,000
- Price per sq. ft.:$269.89
About this home
Allow us to open the door to your exceptional new home at 2270 NW 227th Street, where sophistication and comfort meet in perfect harmony. Located in the exclusive, gated community of Addington Farms, this residence is designed with an emphasis on elevating your lifestyle. The expansive first-floor living area is the heart of the home, thoughtfully designed to host gatherings in style. The main living room features an elegant coffered ceiling, a gas fireplace framed by a natural wood mantle, & stunning views of the meticulously landscaped backyard. The chef’s kitchen is a true masterpiece, complete with a grand island, a butler’s pantry, dual ovens, a convenient pot filler faucet above the range, & an abundance of counter space. An adjacent dining room provides the perfect setting for intimate meals or larger entertaining. On the left wing of the main level lies the opulent primary suite, designed for ultimate relaxation and luxury. Two separate vanities, a free-standing soaking tub, and a spacious walk-in closet with custom built-ins and a full-length mirror offer an extraordinary retreat. The second level is impeccably planned, featuring a versatile game/media room equipped with a beverage station, along with a guest bedroom and en-suite bath, providing privacy and comfort for visitors. Step outside onto the expansive covered patio, complete with a cozy outdoor fire pit. There is ample space to add a pool, should you wish to further enhance the outdoor experience. The home also features integrated speakers in both the main living area & the outdoor patio, enhancing your entertainment options. The property is equipped with premium utilities, including OG&E electric, ONG gas, a private well, an aerobic septic system, & private trash service. Every detail of this home reflects captivating finishes and superior craftsmanship, offering an unparalleled living experience. Schedule a private tour today-- Welcome Home!
Contact an agent
Home facts
- Year built:2024
- Listing ID #:1196119
- Added:306 day(s) ago
- Updated:November 12, 2025 at 01:34 PM
Rooms and interior
- Bedrooms:4
- Total bathrooms:4
- Full bathrooms:3
- Half bathrooms:1
- Living area:3,872 sq. ft.
Heating and cooling
- Cooling:Central Electric
- Heating:Central Gas
Structure and exterior
- Roof:Composition
- Year built:2024
- Building area:3,872 sq. ft.
- Lot area:1 Acres
Schools
- High school:Deer Creek HS
- Middle school:Deer Creek Intermediate School,Deer Creek MS
- Elementary school:Prairie Vale ES
Utilities
- Water:Private Well Available, Public
Finances and disclosures
- Price:$1,045,000
- Price per sq. ft.:$269.89
New listings near 2270 NW 227th Street
- New
 $500,000Active4 beds 4 baths2,617 sq. ft.
$500,000Active4 beds 4 baths2,617 sq. ft.1720 Silver Oaks Drive, Edmond, OK 73025
MLS# 1200768Listed by: EXP REALTY, LLC - New
 $349,000Active3 beds 2 baths1,964 sq. ft.
$349,000Active3 beds 2 baths1,964 sq. ft.17813 Morning Sky Court, Edmond, OK 73012
MLS# 1201094Listed by: WHITTINGTON REALTY - New
 $329,000Active4 beds 2 baths2,372 sq. ft.
$329,000Active4 beds 2 baths2,372 sq. ft.1800 Chaparral Lane, Edmond, OK 73013
MLS# 1195010Listed by: RE/MAX AT HOME - New
 $765,000Active4 beds 5 baths3,531 sq. ft.
$765,000Active4 beds 5 baths3,531 sq. ft.16908 Shorerun Drive, Edmond, OK 73012
MLS# 1200204Listed by: METRO FIRST EXECUTIVES - New
 $339,900Active3 beds 2 baths1,722 sq. ft.
$339,900Active3 beds 2 baths1,722 sq. ft.2513 NW 196th Street, Edmond, OK 73012
MLS# 1200917Listed by: CENTRAL OK REAL ESTATE GROUP - New
 $374,990Active3 beds 2 baths1,875 sq. ft.
$374,990Active3 beds 2 baths1,875 sq. ft.19600 Taggert Drive, Edmond, OK 73012
MLS# 1200920Listed by: CENTRAL OK REAL ESTATE GROUP - New
 $389,990Active4 beds 3 baths2,030 sq. ft.
$389,990Active4 beds 3 baths2,030 sq. ft.19605 Denison Avenue, Edmond, OK 73012
MLS# 1200924Listed by: CENTRAL OK REAL ESTATE GROUP - New
 $239,900Active3 beds 2 baths1,858 sq. ft.
$239,900Active3 beds 2 baths1,858 sq. ft.1401 NW 183rd Terrace, Edmond, OK 73012
MLS# 1201017Listed by: SAGE SOTHEBY'S REALTY - New
 $1,585,000Active3 beds 4 baths4,038 sq. ft.
$1,585,000Active3 beds 4 baths4,038 sq. ft.916 NW 156th Street, Edmond, OK 73013
MLS# 1200413Listed by: STETSON BENTLEY - New
 $765,000Active4 beds 4 baths3,774 sq. ft.
$765,000Active4 beds 4 baths3,774 sq. ft.6301 Valley View Road, Edmond, OK 73034
MLS# 1196891Listed by: KELLER WILLIAMS CENTRAL OK ED
