22889 Wilderness Road, Edmond, OK 73025
Local realty services provided by:Better Homes and Gardens Real Estate The Platinum Collective
Listed by:mackenzie shelton
Office:the ambassador group real esta
MLS#:1184270
Source:OK_OKC
22889 Wilderness Road,Edmond, OK 73025
$875,000
- 4 Beds
- 5 Baths
- 4,047 sq. ft.
- Single family
- Active
Price summary
- Price:$875,000
- Price per sq. ft.:$216.21
About this home
Beautifully designed home in highly sought-after Cumberland Crossing and award-winning Deer Creek Schools featuring 4 bedrooms, 3 full baths, and 2 half baths. Light wood floors extend throughout both the main level and upstairs, adding warmth and continuity to the home’s design. The main level offers a dedicated office with built-ins and private access to the primary suite. The primary bedroom showcases abundant natural light and a newly remodeled spa-style bath with a walk-in shower and soaking tub. A welcoming foyer opens to the screened-in porch, while the main living room flows seamlessly into the remodeled chef’s kitchen with bar seating, eat-in dining, and views of the backyard oasis complete with pool, hot tub, and pergola. Just off the kitchen, an additional flex room makes the perfect spot for morning coffee, reading, or even a second office. Upstairs you’ll find three spacious secondary bedrooms—one with a private en suite and two connected by a Jack-and-Jill bath, including one with custom built-in bunk beds—along with a bonus room and play space. This home combines style, function, and location in one of Deer Creek’s premier neighborhoods. Don’t miss the opportunity to fall in love with your forever home!
Contact an agent
Home facts
- Year built:2011
- Listing ID #:1184270
- Added:47 day(s) ago
- Updated:October 26, 2025 at 12:33 PM
Rooms and interior
- Bedrooms:4
- Total bathrooms:5
- Full bathrooms:3
- Half bathrooms:2
- Living area:4,047 sq. ft.
Heating and cooling
- Cooling:Central Electric
- Heating:Central Gas
Structure and exterior
- Roof:Composition
- Year built:2011
- Building area:4,047 sq. ft.
- Lot area:0.5 Acres
Schools
- High school:Deer Creek HS
- Middle school:Deer Creek Intermediate School
- Elementary school:Prairie Vale ES
Finances and disclosures
- Price:$875,000
- Price per sq. ft.:$216.21
New listings near 22889 Wilderness Road
- New
 $280,000Active3 beds 2 baths1,553 sq. ft.
$280,000Active3 beds 2 baths1,553 sq. ft.16012 Deer Ct Court, Edmond, OK 73013
MLS# 1197743Listed by: SALT REAL ESTATE INC - New
 $679,900Active4 beds 4 baths2,950 sq. ft.
$679,900Active4 beds 4 baths2,950 sq. ft.Address Withheld By Seller, Edmond, OK 73013
MLS# 1197557Listed by: CHINOWTH & COHEN - New
 $689,900Active4 beds 4 baths3,050 sq. ft.
$689,900Active4 beds 4 baths3,050 sq. ft.15440 Capri Lane, Edmond, OK 73013
MLS# 1197561Listed by: CHINOWTH & COHEN - New
 $609,900Active4 beds 4 baths2,653 sq. ft.
$609,900Active4 beds 4 baths2,653 sq. ft.15432 Capri Lane, Edmond, OK 73013
MLS# 1197563Listed by: CHINOWTH & COHEN - New
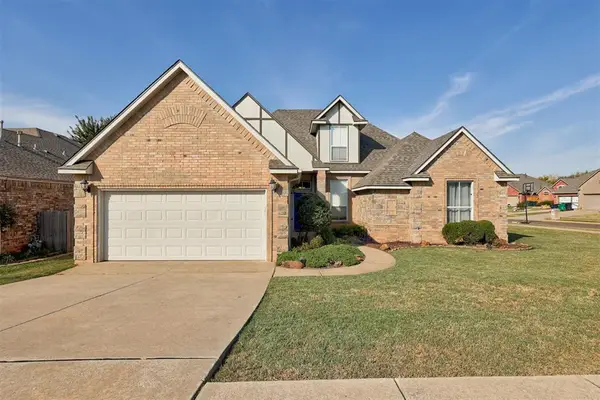 $338,999Active4 beds 3 baths2,482 sq. ft.
$338,999Active4 beds 3 baths2,482 sq. ft.16617 Cordillera Way, Edmond, OK 73012
MLS# 1197808Listed by: KELLER WILLIAMS REALTY ELITE - New
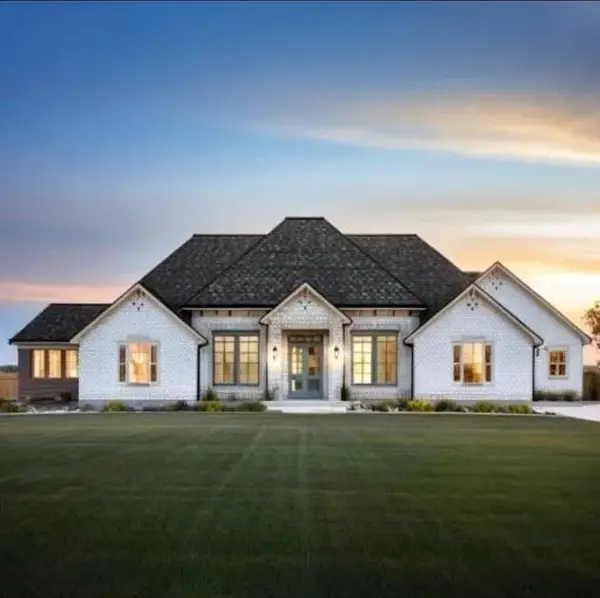 $599,980Active4 beds 3 baths2,620 sq. ft.
$599,980Active4 beds 3 baths2,620 sq. ft.12774 Hidden Trail, Arcadia, OK 73007
MLS# 1197814Listed by: ERA COURTYARD REAL ESTATE - New
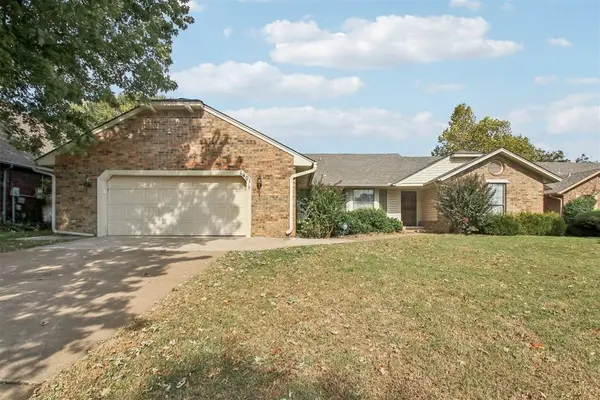 $275,000Active3 beds 2 baths2,022 sq. ft.
$275,000Active3 beds 2 baths2,022 sq. ft.1401 Harding Avenue, Edmond, OK 73013
MLS# 1197212Listed by: HEATHER & COMPANY REALTY GROUP - New
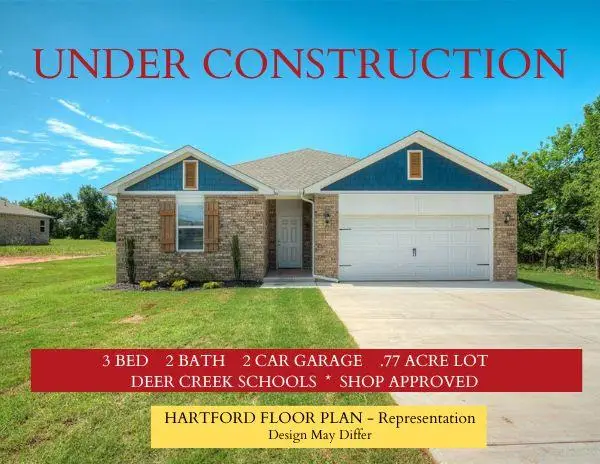 $285,105Active3 beds 2 baths1,516 sq. ft.
$285,105Active3 beds 2 baths1,516 sq. ft.9765 Livingston Road, Edmond, OK 73025
MLS# 1197709Listed by: KELLER WILLIAMS CENTRAL OK ED - Open Sun, 2 to 4pmNew
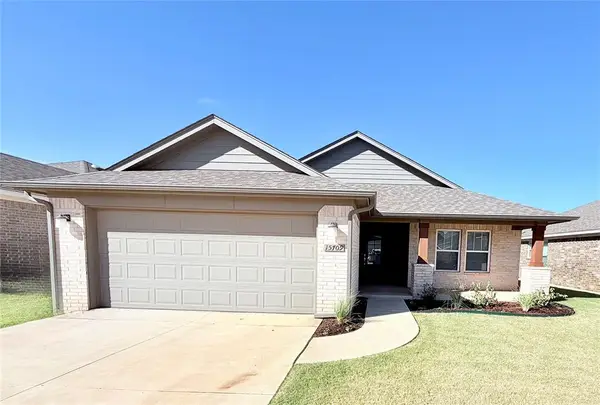 $256,500Active3 beds 2 baths1,234 sq. ft.
$256,500Active3 beds 2 baths1,234 sq. ft.15709 Potomac Drive, Edmond, OK 73013
MLS# 1197802Listed by: METRO FIRST REALTY - New
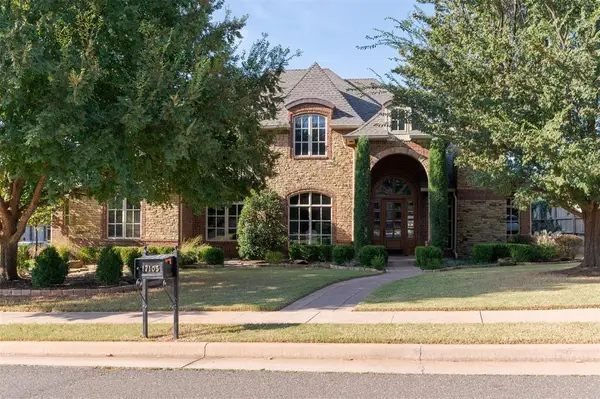 $834,900Active4 beds 4 baths3,638 sq. ft.
$834,900Active4 beds 4 baths3,638 sq. ft.17105 Whimbrel Lane, Edmond, OK 73003
MLS# 1197628Listed by: METRO MARK REALTORS
