2504 NW 180th Street, Edmond, OK 73012
Local realty services provided by:Better Homes and Gardens Real Estate Paramount

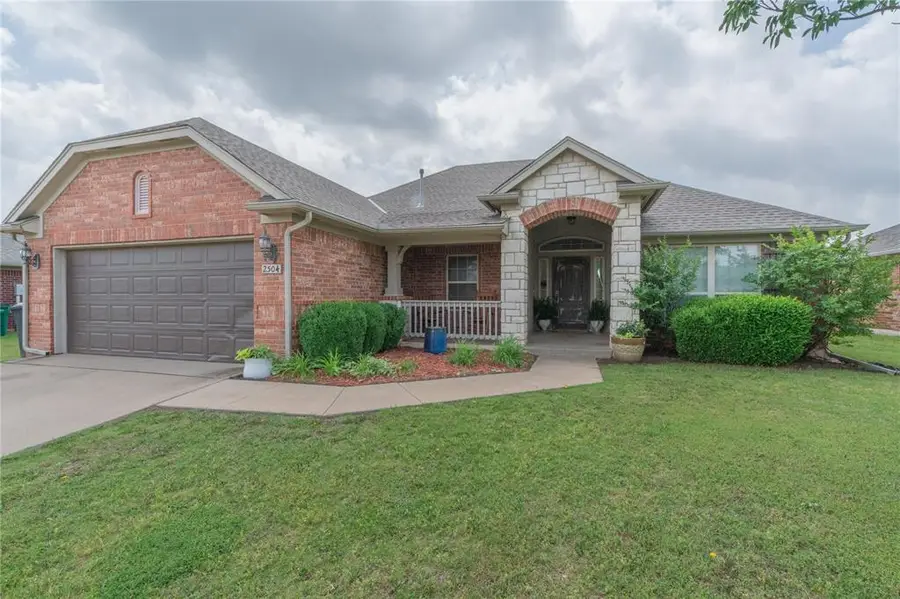
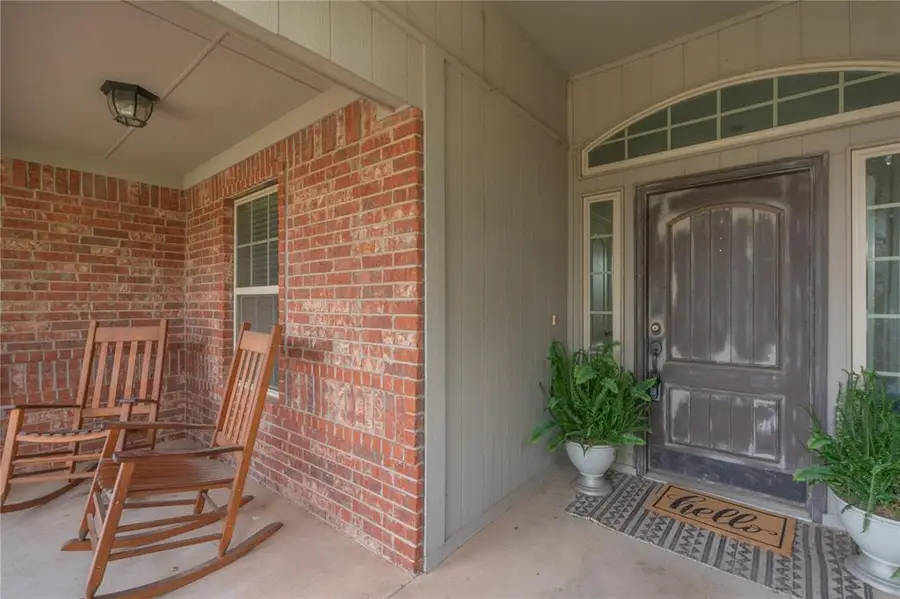
Listed by:tara levinson
Office:lre realty llc.
MLS#:1170741
Source:OK_OKC
2504 NW 180th Street,Edmond, OK 73012
$275,000
- 3 Beds
- 2 Baths
- 1,644 sq. ft.
- Single family
- Pending
Price summary
- Price:$275,000
- Price per sq. ft.:$167.27
About this home
Welcome home to the desirable Valencia Neighborhood! This charming 3 bedroom, 2 bathroom residence boasts undeniable curb appeal with its elegant stone and brick exterior and an inviting front porch, perfect for enjoying your morning coffee. Step inside and be greeted by an open-concept living and kitchen area bathed in natural light from large windows, complemented by stylish painted trim and rich stained wood flooring. The heart of the home, the kitchen, features a stone-flanked breakfast bar and sleek stainless steel appliances, making entertaining a delight. Retreat to the spacious primary suite, offering a luxurious en-suite bathroom complete with double vanities, a relaxing soaking tub, and a separate walk-in shower. Two additional bedrooms share a generously sized bathroom. Outside, you'll find a large, fully fenced backyard, providing ample space for outdoor activities and gatherings. Beyond your doorstep, the Valencia neighborhood offers an abundance of amenities, including tranquil ponds, scenic walking trails, multiple playgrounds, and a fun splash pad. Plus, enjoy the convenience of being just moments away from all that Edmond and NW OKC have to offer, from shopping and dining to entertainment. Don't miss the opportunity to make this home yours schedule your showing today!
Contact an agent
Home facts
- Year built:2006
- Listing Id #:1170741
- Added:109 day(s) ago
- Updated:August 20, 2025 at 07:32 AM
Rooms and interior
- Bedrooms:3
- Total bathrooms:2
- Full bathrooms:2
- Living area:1,644 sq. ft.
Heating and cooling
- Cooling:Central Electric
- Heating:Central Gas
Structure and exterior
- Roof:Composition
- Year built:2006
- Building area:1,644 sq. ft.
- Lot area:0.18 Acres
Schools
- High school:Deer Creek HS
- Middle school:Deer Creek MS
- Elementary school:Grove Valley ES
Utilities
- Water:Public
Finances and disclosures
- Price:$275,000
- Price per sq. ft.:$167.27
New listings near 2504 NW 180th Street
- New
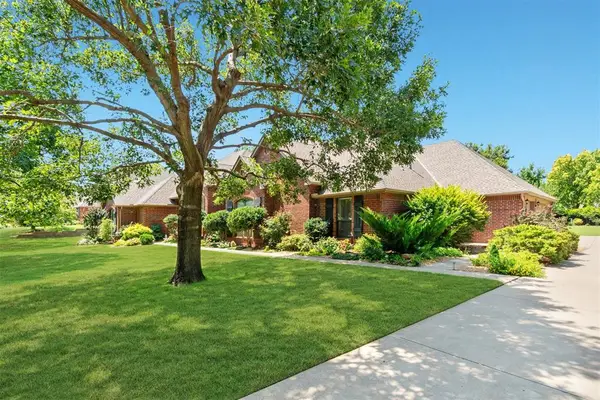 Listed by BHGRE$615,000Active4 beds 5 baths3,468 sq. ft.
Listed by BHGRE$615,000Active4 beds 5 baths3,468 sq. ft.18305 N Elk Lane, Edmond, OK 73012
MLS# 1185711Listed by: ERA COURTYARD REAL ESTATE - New
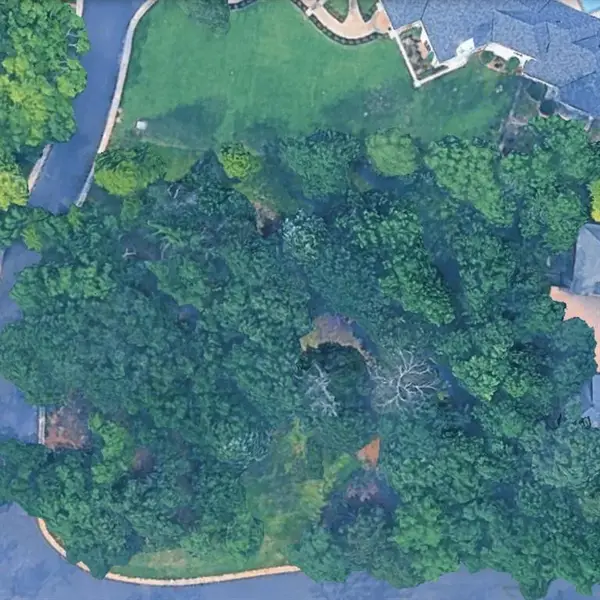 $350,000Active0.68 Acres
$350,000Active0.68 AcresLot 29 Saratoga Way, Edmond, OK 73003
MLS# 1186670Listed by: EXP REALTY LLC BO - New
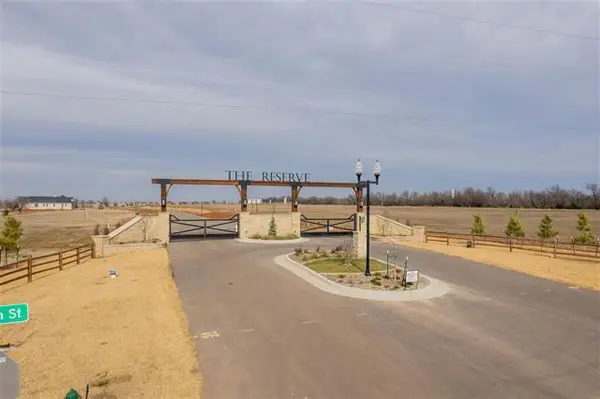 $250,000Active2.17 Acres
$250,000Active2.17 Acres20782 NW Rush Creek Road, Edmond, OK 73025
MLS# 1186646Listed by: REAL ESTATE PROFESSIONALS - New
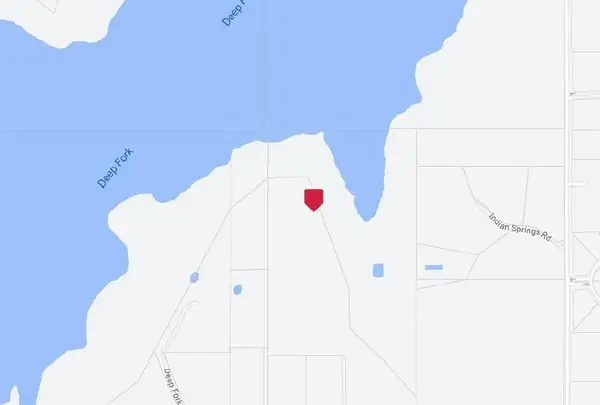 $329,000Active0.82 Acres
$329,000Active0.82 Acres14200 Shoreline Boulevard, Oklahoma City, OK 73013
MLS# 1186636Listed by: COPPER CREEK REAL ESTATE - New
 $250,000Active2.18 Acres
$250,000Active2.18 Acres20866 NW Rush Creek Road, Edmond, OK 73025-__
MLS# 1186640Listed by: REAL ESTATE PROFESSIONALS - New
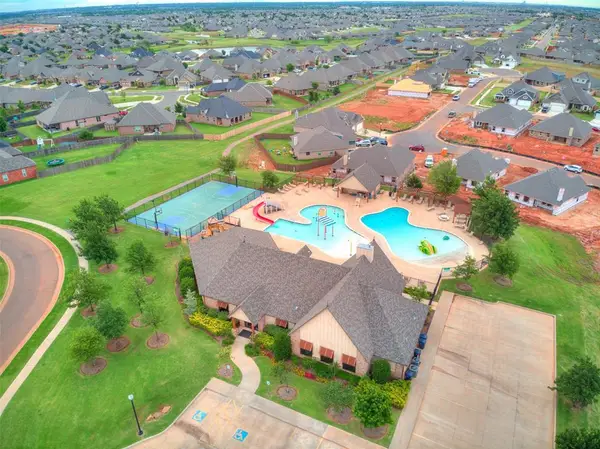 $359,900Active4 beds 3 baths2,193 sq. ft.
$359,900Active4 beds 3 baths2,193 sq. ft.3205 NW 192nd Terrace, Edmond, OK 73012
MLS# 1186602Listed by: REAL ESTATE CONNECTIONS GK LLC - New
 $489,000Active4 beds 4 baths3,324 sq. ft.
$489,000Active4 beds 4 baths3,324 sq. ft.13500 Green Cedar Lane, Edmond, OK 73131
MLS# 1186508Listed by: CHAMBERLAIN REALTY LLC - New
 $499,900Active3 beds 3 baths2,604 sq. ft.
$499,900Active3 beds 3 baths2,604 sq. ft.15712 Flora Avenue, Edmond, OK 73013
MLS# 1186583Listed by: EXECUTIVE HOMES REALTY LLC - New
 $249,900Active3 beds 2 baths1,702 sq. ft.
$249,900Active3 beds 2 baths1,702 sq. ft.1205 Sims Avenue, Edmond, OK 73013
MLS# 1186357Listed by: KELLER WILLIAMS REALTY ELITE - New
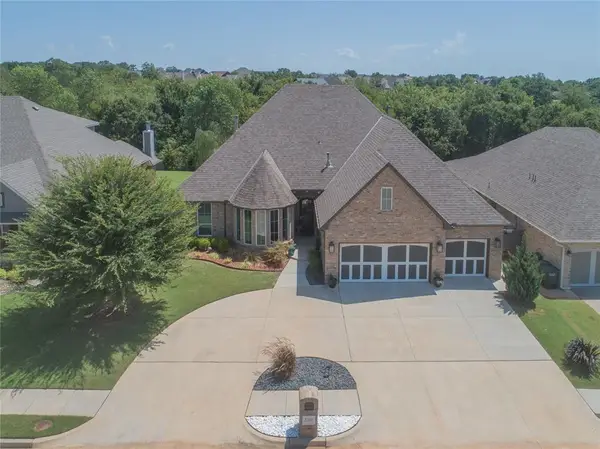 $510,000Active3 beds 3 baths2,663 sq. ft.
$510,000Active3 beds 3 baths2,663 sq. ft.3108 Hunter Crest Drive, Edmond, OK 73034
MLS# 1186430Listed by: LRE REALTY LLC
