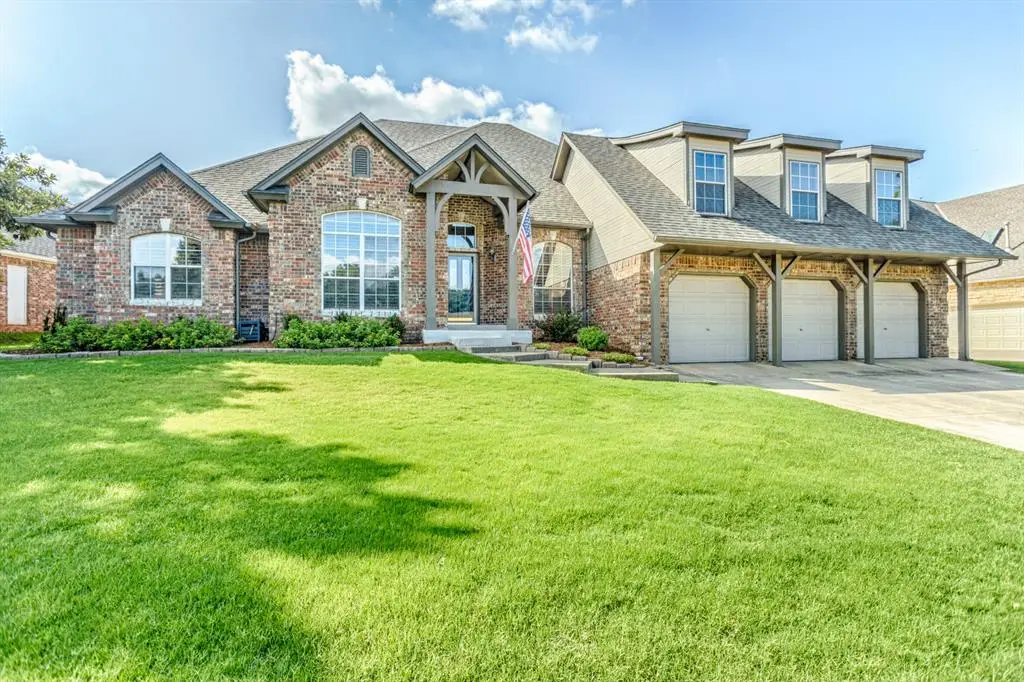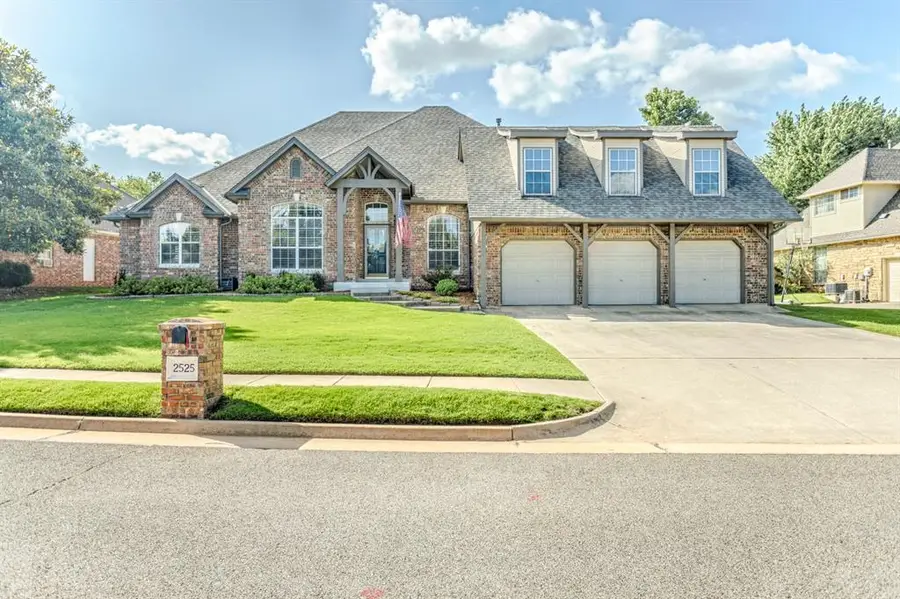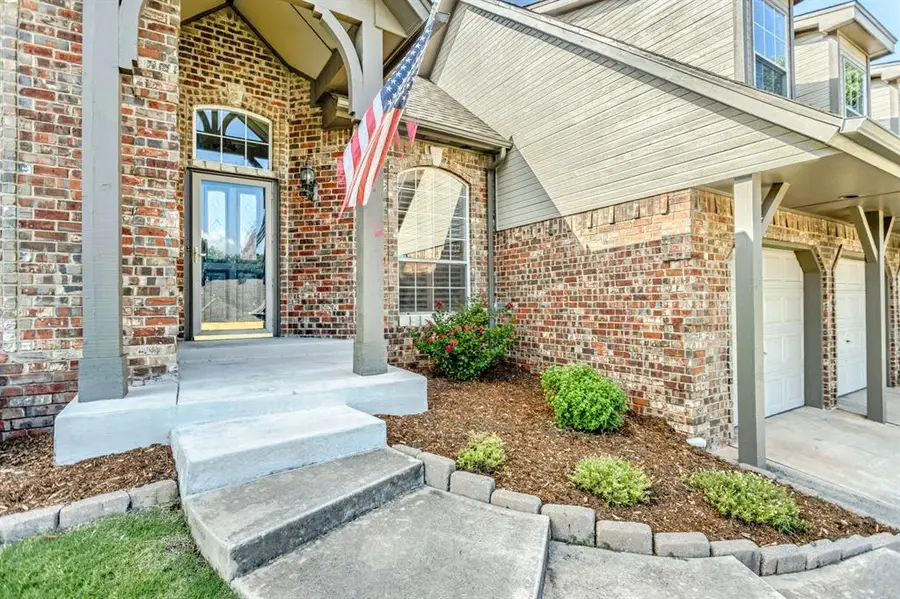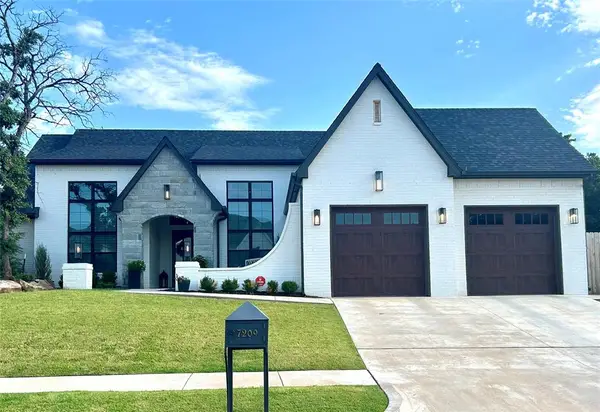2525 Steeplechase Road, Edmond, OK 73034
Local realty services provided by:Better Homes and Gardens Real Estate Paramount



Listed by:linda reid
Office:re/max at home
MLS#:1178963
Source:OK_OKC
2525 Steeplechase Road,Edmond, OK 73034
$475,000
- 4 Beds
- 3 Baths
- 3,077 sq. ft.
- Single family
- Active
Price summary
- Price:$475,000
- Price per sq. ft.:$154.37
About this home
DON'T MISS THIS OPPORTUNITY to get into one of most desirable communities in Edmond. Steeplechase was twice voted the "Best Neighborhood in Edmond" Award. This lovely home has the original beautiful wood features, a separate Study and plenty of storage throughout. An open plan with a formal dining space, opens up to a cook’s well-planned kitchen, with dining space and a comfortable family living room with a real wood fireplace, perfect for cold winter evenings. The main bedroom has a striking tray ceiling, an ensuite bathroom with two vanities and a good-sized closet. There are 3 additional bedrooms, with another full bathroom, a laundry room and a guest powder room. A spacious 3 car garage accommodates cars and the owner’s F250 truck, with plenty of space left over. Storm shelter. Upstairs you’ll find a large bonus room. ROOF replaced in 2024, HVAC replaced in 2022. RETAINING WALL installed 2021. MICROWAVE and built-in OVEN replaced 2020, 5 burner GAS built-in STOVE & Dishwasher replaced 2022. STEEPLECHASE offers wonderful walking trails, community pool, two ponds with fish and ducks, Little Free Library, children's play area and 3 annual family events; an Easter egg hunt, summer splash party and Halloween event every year, all make this a fabulous place to grow your family. Excellent Edmond schools. Close to I-35, ShowBiz cinema/entertainment complex, Crest, a planned Whole Foods store, plus new retail & great restaurants.
Contact an agent
Home facts
- Year built:1998
- Listing Id #:1178963
- Added:36 day(s) ago
- Updated:August 11, 2025 at 03:09 PM
Rooms and interior
- Bedrooms:4
- Total bathrooms:3
- Full bathrooms:2
- Half bathrooms:1
- Living area:3,077 sq. ft.
Heating and cooling
- Cooling:Central Electric
- Heating:Central Gas
Structure and exterior
- Roof:Composition
- Year built:1998
- Building area:3,077 sq. ft.
- Lot area:0.24 Acres
Schools
- High school:Memorial HS
- Middle school:Central MS
- Elementary school:Centennial ES
Utilities
- Water:Public
Finances and disclosures
- Price:$475,000
- Price per sq. ft.:$154.37
New listings near 2525 Steeplechase Road
- New
 $315,000Active4 beds 2 baths1,849 sq. ft.
$315,000Active4 beds 2 baths1,849 sq. ft.19204 Canyon Creek Place, Edmond, OK 73012
MLS# 1185176Listed by: KELLER WILLIAMS REALTY ELITE - New
 $480,000Active4 beds 3 baths2,853 sq. ft.
$480,000Active4 beds 3 baths2,853 sq. ft.2012 E Mistletoe Lane, Edmond, OK 73034
MLS# 1185715Listed by: KELLER WILLIAMS CENTRAL OK ED - New
 $420,900Active3 beds 3 baths2,095 sq. ft.
$420,900Active3 beds 3 baths2,095 sq. ft.209 Sage Brush Way, Edmond, OK 73025
MLS# 1185878Listed by: AUTHENTIC REAL ESTATE GROUP - New
 $649,999Active4 beds 3 baths3,160 sq. ft.
$649,999Active4 beds 3 baths3,160 sq. ft.2525 Wellington Way, Edmond, OK 73012
MLS# 1184146Listed by: METRO FIRST REALTY - New
 $203,000Active3 beds 2 baths1,391 sq. ft.
$203,000Active3 beds 2 baths1,391 sq. ft.1908 Emerald Brook Court, Edmond, OK 73003
MLS# 1185263Listed by: RE/MAX PROS - New
 $235,000Active3 beds 2 baths1,256 sq. ft.
$235,000Active3 beds 2 baths1,256 sq. ft.2217 NW 196th Terrace, Edmond, OK 73012
MLS# 1185840Listed by: UPTOWN REAL ESTATE, LLC - New
 $245,900Active3 beds 2 baths1,696 sq. ft.
$245,900Active3 beds 2 baths1,696 sq. ft.2721 NW 161st Street, Edmond, OK 73013
MLS# 1184849Listed by: HEATHER & COMPANY REALTY GROUP - New
 $446,840Active4 beds 3 baths2,000 sq. ft.
$446,840Active4 beds 3 baths2,000 sq. ft.924 Peony Place, Edmond, OK 73034
MLS# 1185831Listed by: PREMIUM PROP, LLC - New
 $430,000Active4 beds 3 baths3,651 sq. ft.
$430,000Active4 beds 3 baths3,651 sq. ft.2301 Brookside Avenue, Edmond, OK 73034
MLS# 1183923Listed by: ROGNAS TEAM REALTY & PROP MGMT - Open Sat, 2 to 4pmNew
 $667,450Active3 beds 2 baths2,322 sq. ft.
$667,450Active3 beds 2 baths2,322 sq. ft.7209 Paddle Brook Court, Edmond, OK 73034
MLS# 1184747Listed by: KELLER WILLIAMS CENTRAL OK ED
