2601 Ashehollow Lane, Edmond, OK 73034
Local realty services provided by:Better Homes and Gardens Real Estate Paramount
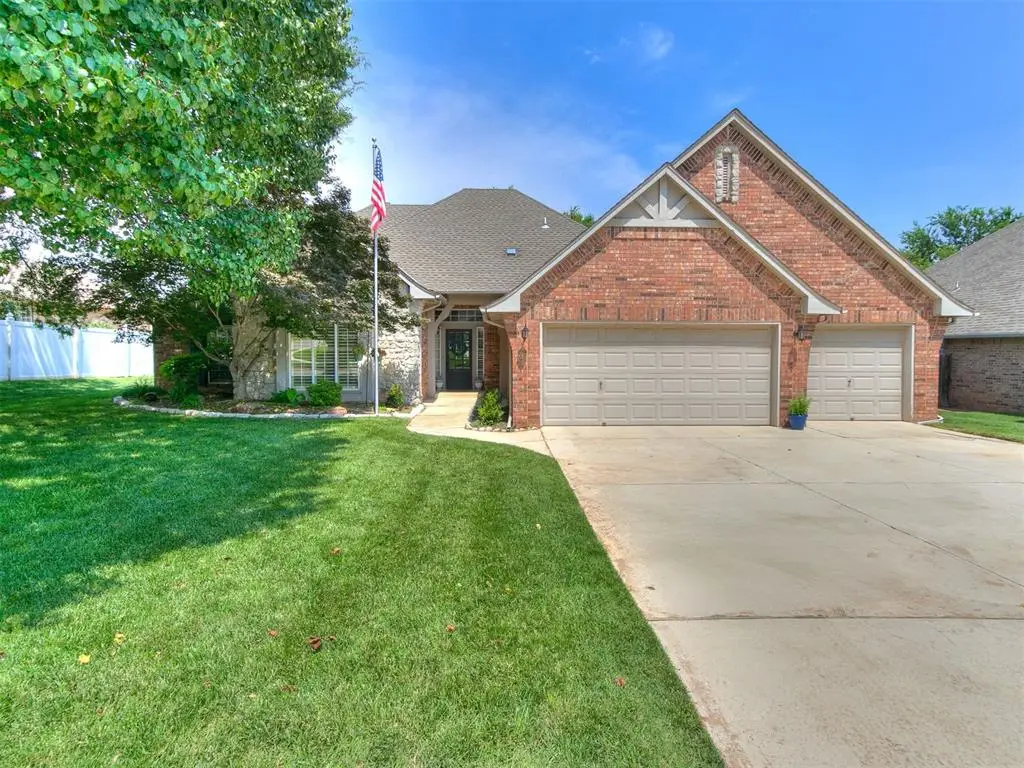
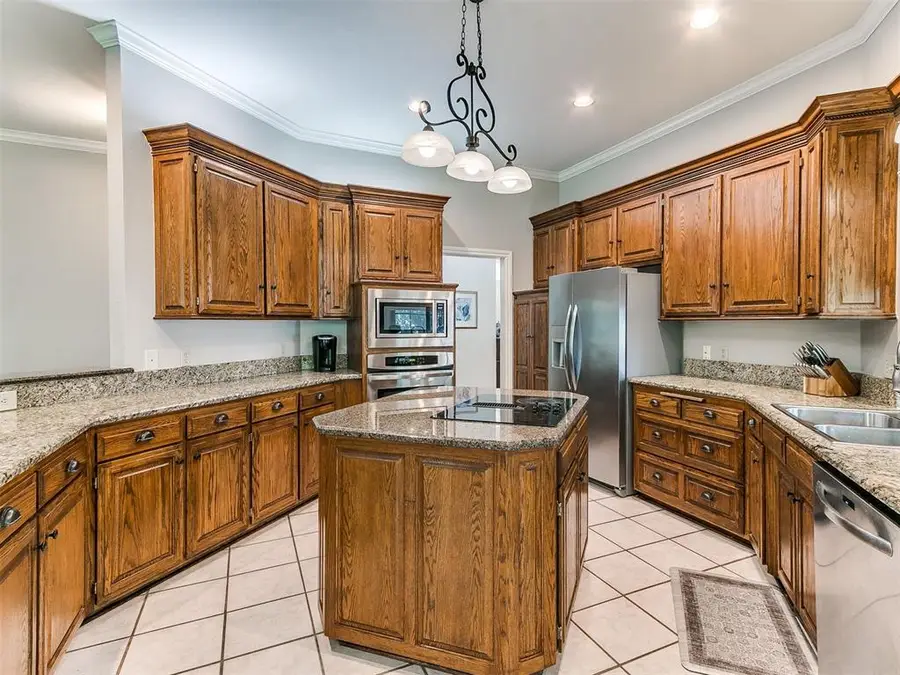
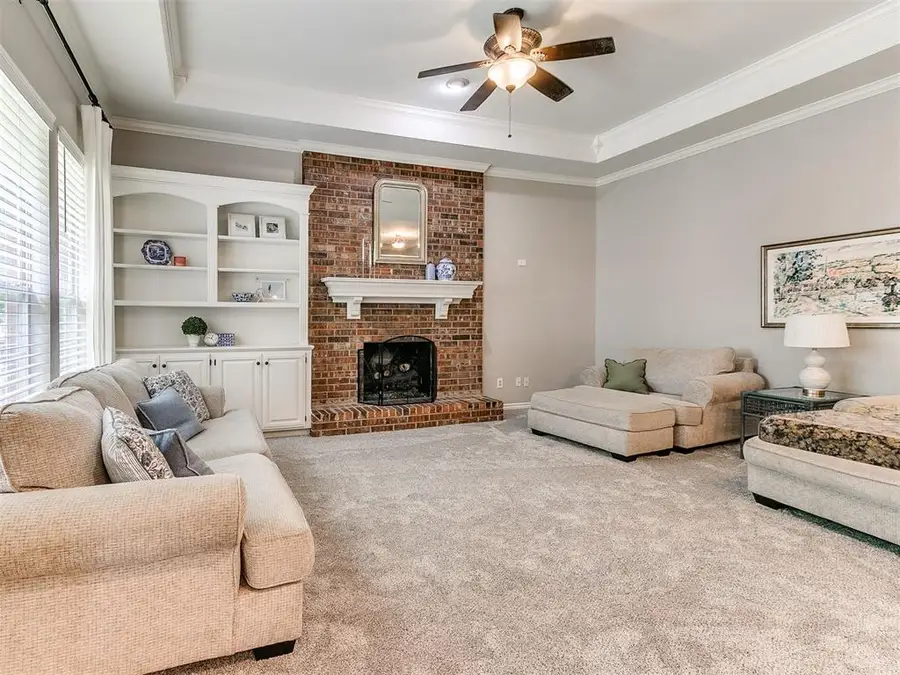
Listed by:chris moore
Office:century 21 judge fite company
MLS#:1180489
Source:OK_OKC
2601 Ashehollow Lane,Edmond, OK 73034
$399,900
- 4 Beds
- 3 Baths
- 2,657 sq. ft.
- Single family
- Pending
Price summary
- Price:$399,900
- Price per sq. ft.:$150.51
About this home
EAST EDMOND ELEGANCE | FANTASTIC FLOOR PLAN! - Excellent curb appeal with stone gable, beam & corbel entry and decorative wood trim. Inside, you will love the hardwood floors, abundant crown molding, library columns, tall ceilings and tons of character. New Carpet July 2025, Both Hall bathrooms remodeled 2023. The floor plan boasts generous room sizes and 4 true bedrooms, 2 living rooms, and 2 dining areas. You could easily re-purpose these spaces for game room, play room, hobby room - whatever you can imagine! The kitchen has granite counters, stainless appliances, center island, breakfast bar overlooking the family room and a WINDOW SINK overlooking the backyard! The family room has elegant built-ins and a cozy brick hearth fireplace. The primary suite is quite roomy and has a spa-like bathroom with vaulted ceiling, natural light, spacious double vanity and separate tub & shower. Peaceful backyard with wood deck and mature trees. Fun LIFESTYLE COMMUNITY - Asheforde Oaks features neighborhood pool, walking trails, playgrounds, basketball court and club house - all in Edmond School District and minutes away from great restaurants, shopping, movie theater and pickleball. Only 1 mile to Kickingbird Golf & Tennis. Easy access to I-35 and much more! Come see today!
Contact an agent
Home facts
- Year built:1997
- Listing Id #:1180489
- Added:29 day(s) ago
- Updated:August 08, 2025 at 07:27 AM
Rooms and interior
- Bedrooms:4
- Total bathrooms:3
- Full bathrooms:3
- Living area:2,657 sq. ft.
Structure and exterior
- Roof:Composition
- Year built:1997
- Building area:2,657 sq. ft.
- Lot area:0.25 Acres
Schools
- High school:Memorial HS
- Middle school:Central MS
- Elementary school:Centennial ES
Utilities
- Water:Public
Finances and disclosures
- Price:$399,900
- Price per sq. ft.:$150.51
New listings near 2601 Ashehollow Lane
- New
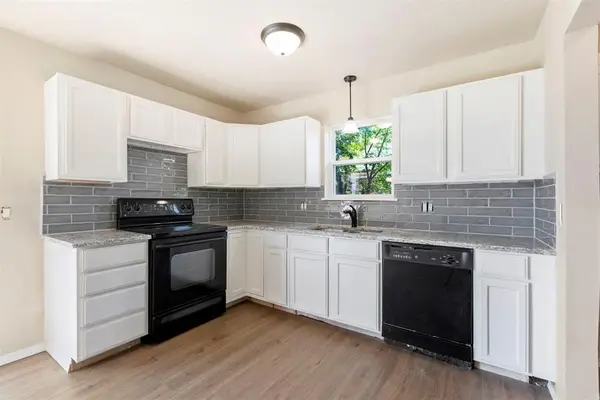 $182,500Active3 beds 2 baths1,076 sq. ft.
$182,500Active3 beds 2 baths1,076 sq. ft.13925 N Everest Avenue, Edmond, OK 73013
MLS# 1185690Listed by: STETSON BENTLEY 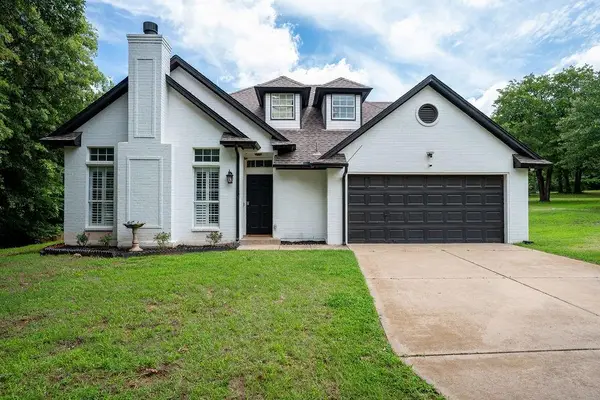 $335,000Pending3 beds 3 baths1,517 sq. ft.
$335,000Pending3 beds 3 baths1,517 sq. ft.13848 Twin Ridge Road, Edmond, OK 73034
MLS# 1177157Listed by: REDFIN- New
 $315,000Active4 beds 2 baths1,849 sq. ft.
$315,000Active4 beds 2 baths1,849 sq. ft.19204 Canyon Creek Place, Edmond, OK 73012
MLS# 1185176Listed by: KELLER WILLIAMS REALTY ELITE - New
 $480,000Active4 beds 3 baths2,853 sq. ft.
$480,000Active4 beds 3 baths2,853 sq. ft.2012 E Mistletoe Lane, Edmond, OK 73034
MLS# 1185715Listed by: KELLER WILLIAMS CENTRAL OK ED - New
 $420,900Active3 beds 3 baths2,095 sq. ft.
$420,900Active3 beds 3 baths2,095 sq. ft.209 Sage Brush Way, Edmond, OK 73025
MLS# 1185878Listed by: AUTHENTIC REAL ESTATE GROUP - New
 $649,999Active4 beds 3 baths3,160 sq. ft.
$649,999Active4 beds 3 baths3,160 sq. ft.2525 Wellington Way, Edmond, OK 73012
MLS# 1184146Listed by: METRO FIRST REALTY - New
 $203,000Active3 beds 2 baths1,391 sq. ft.
$203,000Active3 beds 2 baths1,391 sq. ft.1908 Emerald Brook Court, Edmond, OK 73003
MLS# 1185263Listed by: RE/MAX PROS - New
 $235,000Active3 beds 2 baths1,256 sq. ft.
$235,000Active3 beds 2 baths1,256 sq. ft.2217 NW 196th Terrace, Edmond, OK 73012
MLS# 1185840Listed by: UPTOWN REAL ESTATE, LLC - New
 $245,900Active3 beds 2 baths1,696 sq. ft.
$245,900Active3 beds 2 baths1,696 sq. ft.2721 NW 161st Street, Edmond, OK 73013
MLS# 1184849Listed by: HEATHER & COMPANY REALTY GROUP - New
 $446,840Active4 beds 3 baths2,000 sq. ft.
$446,840Active4 beds 3 baths2,000 sq. ft.924 Peony Place, Edmond, OK 73034
MLS# 1185831Listed by: PREMIUM PROP, LLC

