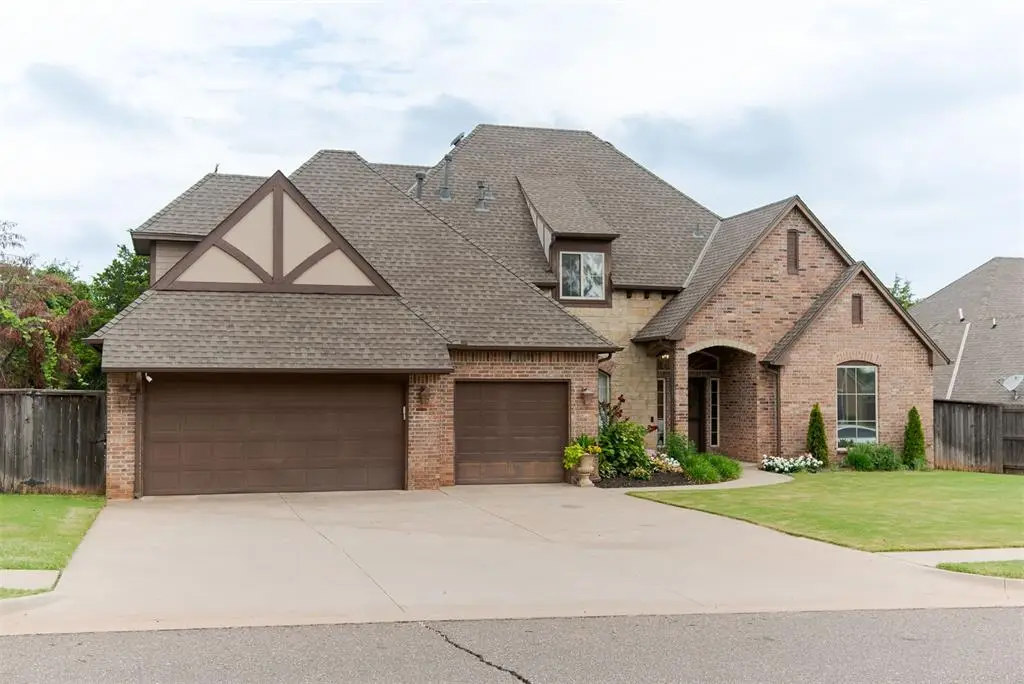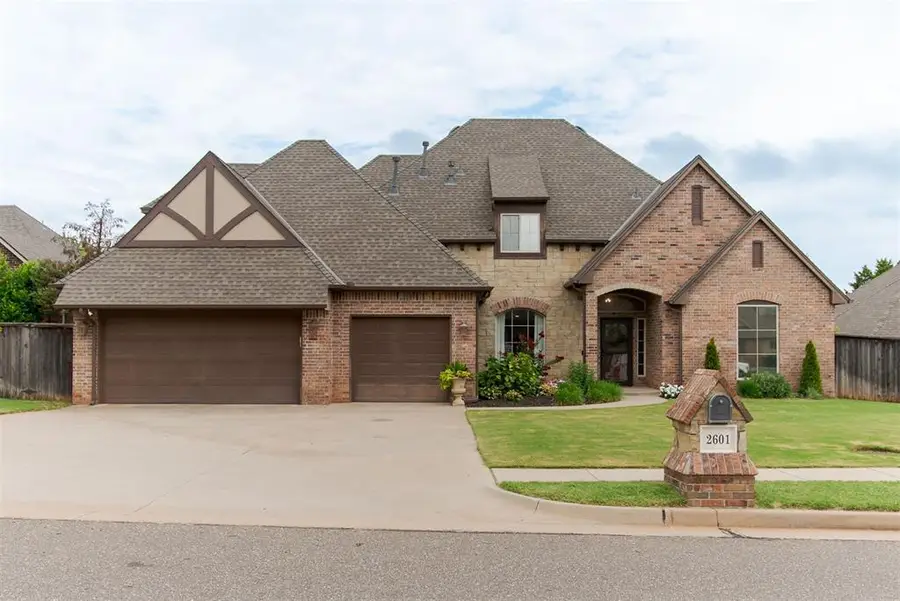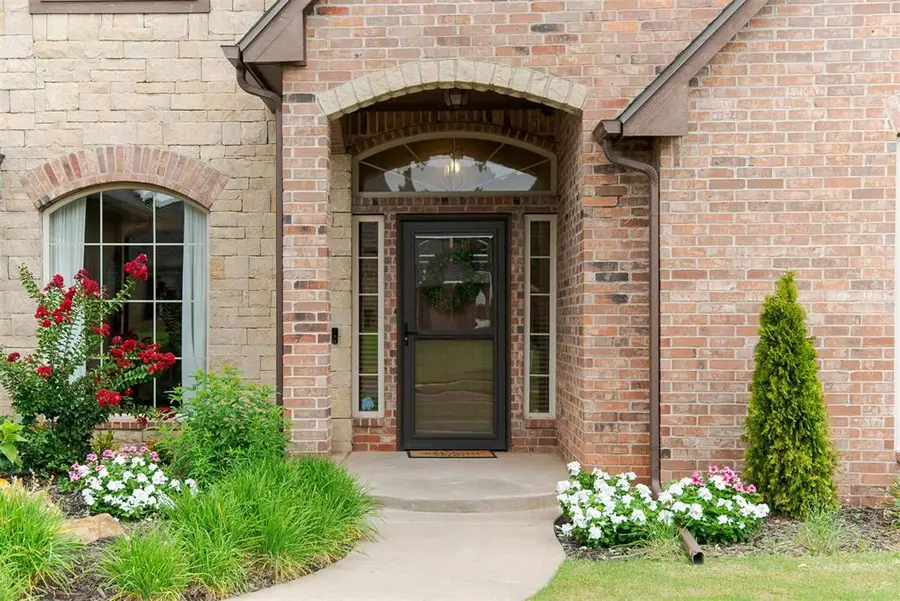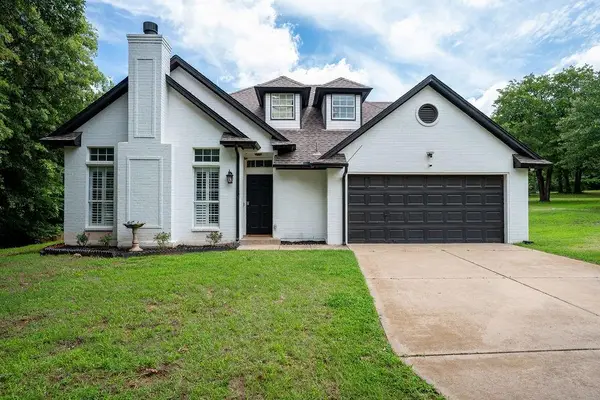2601 Cheval Pointe Drive, Edmond, OK 73034
Local realty services provided by:Better Homes and Gardens Real Estate Paramount



Listed by:angela cheatwood
Office:keller williams realty elite
MLS#:1183609
Source:OK_OKC
2601 Cheval Pointe Drive,Edmond, OK 73034
$539,000
- 4 Beds
- 4 Baths
- 3,545 sq. ft.
- Single family
- Active
Price summary
- Price:$539,000
- Price per sq. ft.:$152.05
About this home
Tucked away on a private street in north Edmond, this lovely home offers space and room to grow in one of the city’s most convenient locations just minutes from Starbucks, grocery stores, and so much more. Step inside to a warm and inviting space you won't want to leave. The large main living and dining areas feature a beautiful stone fireplace and built-in shelving. The kitchen offers plenty of cabinetry, an island, and a large gas range. You'll love meals in the charming dining area with another fireplace. Just off the kitchen, you’ll find a space ideal for a coffee bar or additional storage space for your entertaining needs.
The study has a large window and even more built-ins. You'll see these throughout the home. The private primary suite is spacious with a separate sitting area, oversized bathroom featuring separate vanities, a soaking tub, walk-in shower, and storage. The large closet has a center dresser and all the space you'll need.
Upstairs, you’ll find three bedrooms and a large bonus room. Two bedrooms share a full bathroom with a double vanity, while the third has a private en suite perfect for guests or someone who needs a little more privacy. The oversized bonus space offers room for a second living area, playroom, workout space, or all three. Sitting on a tree-lined lot with plenty of outdoor space and located in one of Edmond's more desirable areas, this home is a true gem.
Contact an agent
Home facts
- Year built:2005
- Listing Id #:1183609
- Added:13 day(s) ago
- Updated:August 12, 2025 at 05:08 AM
Rooms and interior
- Bedrooms:4
- Total bathrooms:4
- Full bathrooms:3
- Half bathrooms:1
- Living area:3,545 sq. ft.
Heating and cooling
- Cooling:Central Electric
- Heating:Central Gas
Structure and exterior
- Roof:Composition
- Year built:2005
- Building area:3,545 sq. ft.
- Lot area:0.27 Acres
Schools
- High school:North HS
- Middle school:Sequoyah MS
- Elementary school:Northern Hills ES
Utilities
- Water:Public
Finances and disclosures
- Price:$539,000
- Price per sq. ft.:$152.05
New listings near 2601 Cheval Pointe Drive
 $335,000Pending3 beds 3 baths1,517 sq. ft.
$335,000Pending3 beds 3 baths1,517 sq. ft.13848 Twin Ridge Road, Edmond, OK 73034
MLS# 1177157Listed by: REDFIN- New
 $315,000Active4 beds 2 baths1,849 sq. ft.
$315,000Active4 beds 2 baths1,849 sq. ft.19204 Canyon Creek Place, Edmond, OK 73012
MLS# 1185176Listed by: KELLER WILLIAMS REALTY ELITE - New
 $480,000Active4 beds 3 baths2,853 sq. ft.
$480,000Active4 beds 3 baths2,853 sq. ft.2012 E Mistletoe Lane, Edmond, OK 73034
MLS# 1185715Listed by: KELLER WILLIAMS CENTRAL OK ED - New
 $420,900Active3 beds 3 baths2,095 sq. ft.
$420,900Active3 beds 3 baths2,095 sq. ft.209 Sage Brush Way, Edmond, OK 73025
MLS# 1185878Listed by: AUTHENTIC REAL ESTATE GROUP - New
 $649,999Active4 beds 3 baths3,160 sq. ft.
$649,999Active4 beds 3 baths3,160 sq. ft.2525 Wellington Way, Edmond, OK 73012
MLS# 1184146Listed by: METRO FIRST REALTY - New
 $203,000Active3 beds 2 baths1,391 sq. ft.
$203,000Active3 beds 2 baths1,391 sq. ft.1908 Emerald Brook Court, Edmond, OK 73003
MLS# 1185263Listed by: RE/MAX PROS - New
 $235,000Active3 beds 2 baths1,256 sq. ft.
$235,000Active3 beds 2 baths1,256 sq. ft.2217 NW 196th Terrace, Edmond, OK 73012
MLS# 1185840Listed by: UPTOWN REAL ESTATE, LLC - New
 $245,900Active3 beds 2 baths1,696 sq. ft.
$245,900Active3 beds 2 baths1,696 sq. ft.2721 NW 161st Street, Edmond, OK 73013
MLS# 1184849Listed by: HEATHER & COMPANY REALTY GROUP - New
 $446,840Active4 beds 3 baths2,000 sq. ft.
$446,840Active4 beds 3 baths2,000 sq. ft.924 Peony Place, Edmond, OK 73034
MLS# 1185831Listed by: PREMIUM PROP, LLC - New
 $430,000Active4 beds 3 baths3,651 sq. ft.
$430,000Active4 beds 3 baths3,651 sq. ft.2301 Brookside Avenue, Edmond, OK 73034
MLS# 1183923Listed by: ROGNAS TEAM REALTY & PROP MGMT

