2627 S Loblolly Lane, Edmond, OK 73012
Local realty services provided by:Better Homes and Gardens Real Estate Paramount
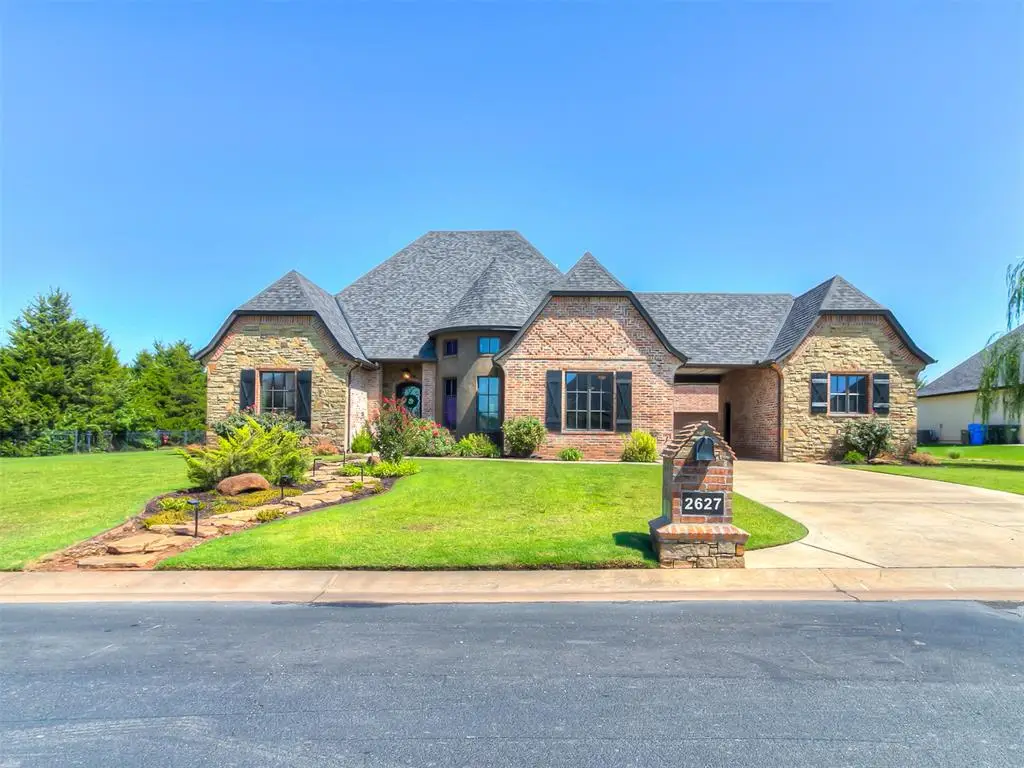
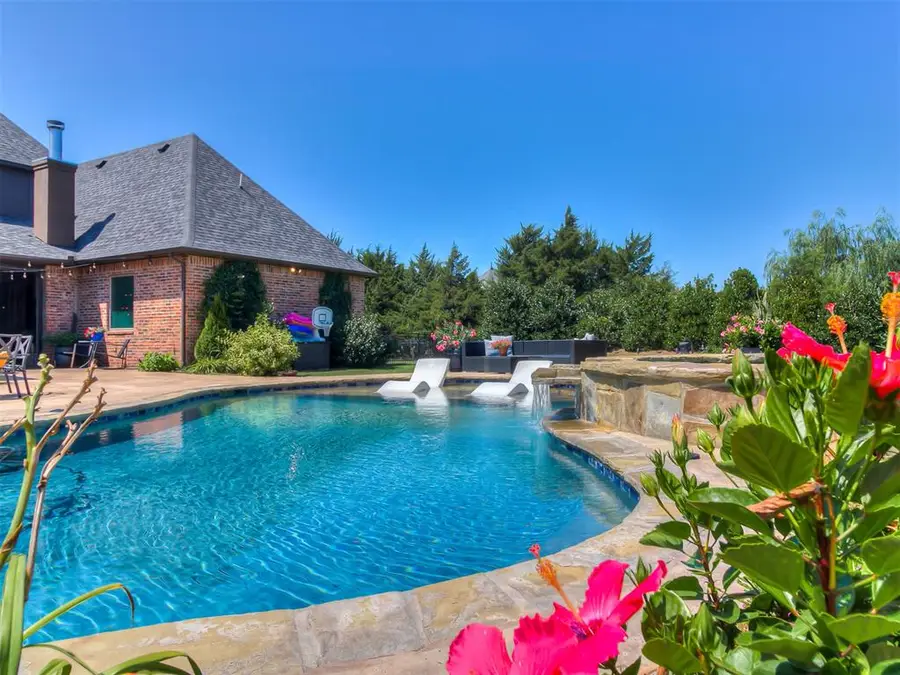
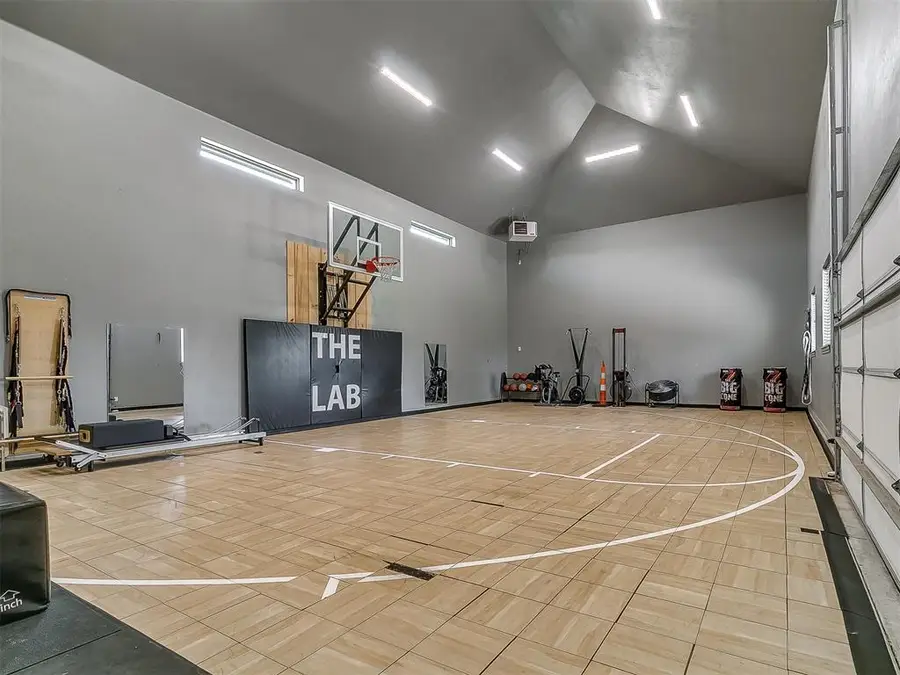
Listed by:briana politis
Office:stetson bentley
MLS#:1184281
Source:OK_OKC
2627 S Loblolly Lane,Edmond, OK 73012
$850,000
- 4 Beds
- 4 Baths
- 3,005 sq. ft.
- Single family
- Pending
Price summary
- Price:$850,000
- Price per sq. ft.:$282.86
About this home
Nestled in the prestigious gated community of Summit Lake Estates, this custom-built home is a true GEM boasting unparalleled features & amenities. Designed for both relaxation & entertainment including an outdoor oasis PLUS indoor basketball court/fully equipped fitness area, allowing you to indulge in year-round activities.
Thoughtfully crafted floor plan with 4 spacious bedrooms, 3 bathrooms, plus half bath, along with dedicated study. Unfinished 842 feet bonus room upstairs not included in square footage, complete with plumbing for a wet bar & full bath, offering endless possibilities for personalization.
Hardwood floors & stone fireplace in the living room, accentuated by floating shelves. Gourmet kitchen showcases rich stained wood cabinetry, quartz countertops, built-in gas stove, double ovens, a walk-in pantry, & abundant storage.
Step outside to your private retreat to enjoy the game on a secluded, covered patio equipped with remote-controlled motorized shades & cozy fireplace. Just a few steps away lies a breathtaking saltwater pool, complete with waterfall from the spa, & stone tanning ledge perfect for catching rays in your completely secluded backyard.
Fully finished gym features soaring 22-foot pitched ceiling, LED lighting, professional-grade basketball goal, court hardwood tile flooring, & charging station for your vehicle. Current conversion easily allows for additional garage doors, providing access for MANY cars or 1-2 RV's, plus the single car garage conveniently located off the portico—ideal for car & RV enthusiasts!
Primary suite featuring dual sinks, a jetted tub, & an impressive closet outfitted with floor-to-ceiling racks, shelving, & built-ins. 2 secondary bedrooms each boast their own en-suites, plus 4th bedroom perfectly suited for guests. Dedicated study with vaulted ceiling & glass French doors.
Dog lovers don't miss the built-in kennel under the stairs plus full dog washing station in the spacious laundry room.
Contact an agent
Home facts
- Year built:2016
- Listing Id #:1184281
- Added:8 day(s) ago
- Updated:August 08, 2025 at 10:08 PM
Rooms and interior
- Bedrooms:4
- Total bathrooms:4
- Full bathrooms:3
- Half bathrooms:1
- Living area:3,005 sq. ft.
Heating and cooling
- Cooling:Central Electric
- Heating:Central Gas
Structure and exterior
- Roof:Composition
- Year built:2016
- Building area:3,005 sq. ft.
- Lot area:0.75 Acres
Schools
- High school:Deer Creek HS
- Middle school:Deer Creek Intermediate School,Deer Creek MS
- Elementary school:Prairie Vale ES
Utilities
- Water:Private Well Available, Public
Finances and disclosures
- Price:$850,000
- Price per sq. ft.:$282.86
New listings near 2627 S Loblolly Lane
- New
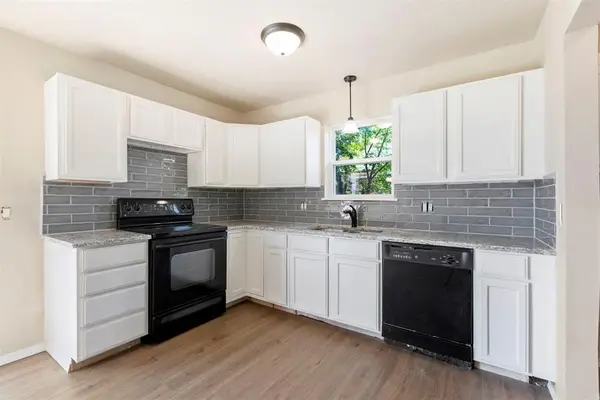 $182,500Active3 beds 2 baths1,076 sq. ft.
$182,500Active3 beds 2 baths1,076 sq. ft.13925 N Everest Avenue, Edmond, OK 73013
MLS# 1185690Listed by: STETSON BENTLEY 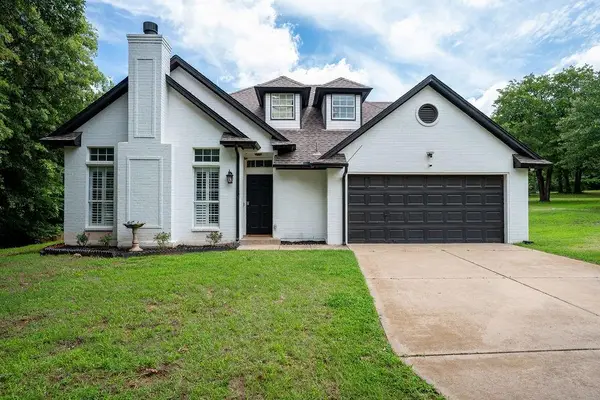 $335,000Pending3 beds 3 baths1,517 sq. ft.
$335,000Pending3 beds 3 baths1,517 sq. ft.13848 Twin Ridge Road, Edmond, OK 73034
MLS# 1177157Listed by: REDFIN- New
 $315,000Active4 beds 2 baths1,849 sq. ft.
$315,000Active4 beds 2 baths1,849 sq. ft.19204 Canyon Creek Place, Edmond, OK 73012
MLS# 1185176Listed by: KELLER WILLIAMS REALTY ELITE - New
 $480,000Active4 beds 3 baths2,853 sq. ft.
$480,000Active4 beds 3 baths2,853 sq. ft.2012 E Mistletoe Lane, Edmond, OK 73034
MLS# 1185715Listed by: KELLER WILLIAMS CENTRAL OK ED - New
 $420,900Active3 beds 3 baths2,095 sq. ft.
$420,900Active3 beds 3 baths2,095 sq. ft.209 Sage Brush Way, Edmond, OK 73025
MLS# 1185878Listed by: AUTHENTIC REAL ESTATE GROUP - New
 $649,999Active4 beds 3 baths3,160 sq. ft.
$649,999Active4 beds 3 baths3,160 sq. ft.2525 Wellington Way, Edmond, OK 73012
MLS# 1184146Listed by: METRO FIRST REALTY - New
 $203,000Active3 beds 2 baths1,391 sq. ft.
$203,000Active3 beds 2 baths1,391 sq. ft.1908 Emerald Brook Court, Edmond, OK 73003
MLS# 1185263Listed by: RE/MAX PROS - New
 $235,000Active3 beds 2 baths1,256 sq. ft.
$235,000Active3 beds 2 baths1,256 sq. ft.2217 NW 196th Terrace, Edmond, OK 73012
MLS# 1185840Listed by: UPTOWN REAL ESTATE, LLC - New
 $245,900Active3 beds 2 baths1,696 sq. ft.
$245,900Active3 beds 2 baths1,696 sq. ft.2721 NW 161st Street, Edmond, OK 73013
MLS# 1184849Listed by: HEATHER & COMPANY REALTY GROUP - New
 $446,840Active4 beds 3 baths2,000 sq. ft.
$446,840Active4 beds 3 baths2,000 sq. ft.924 Peony Place, Edmond, OK 73034
MLS# 1185831Listed by: PREMIUM PROP, LLC

