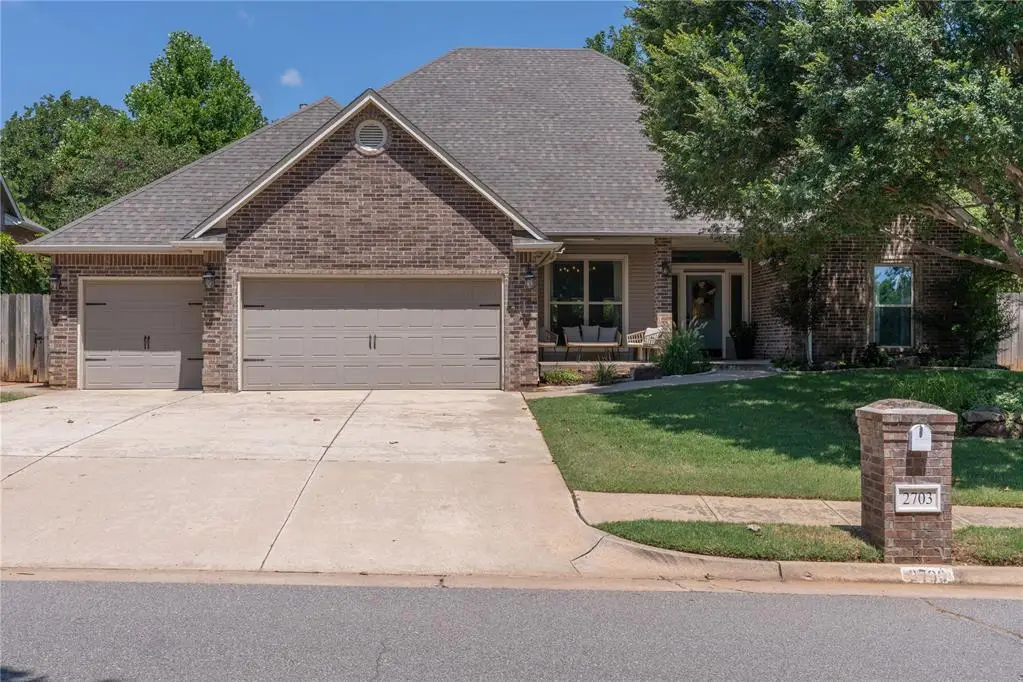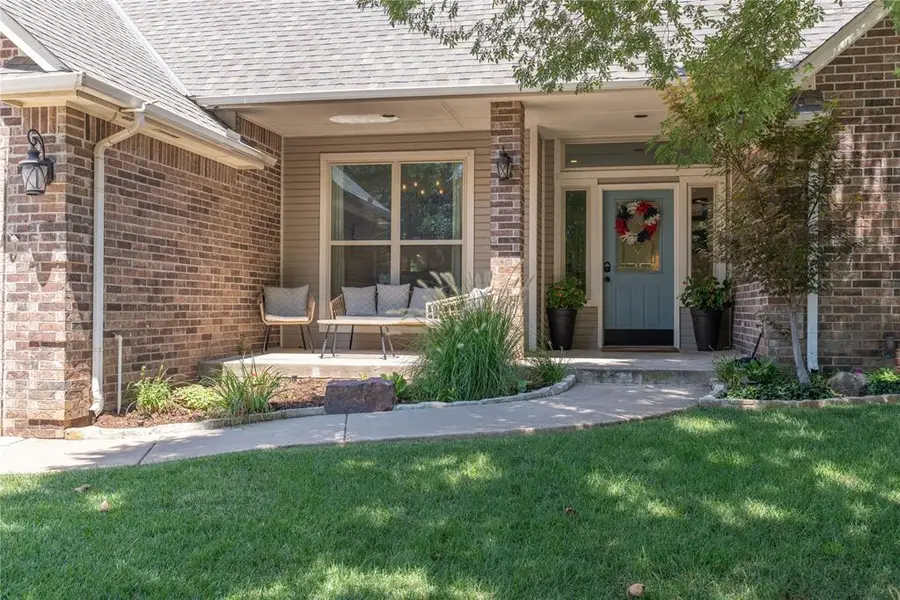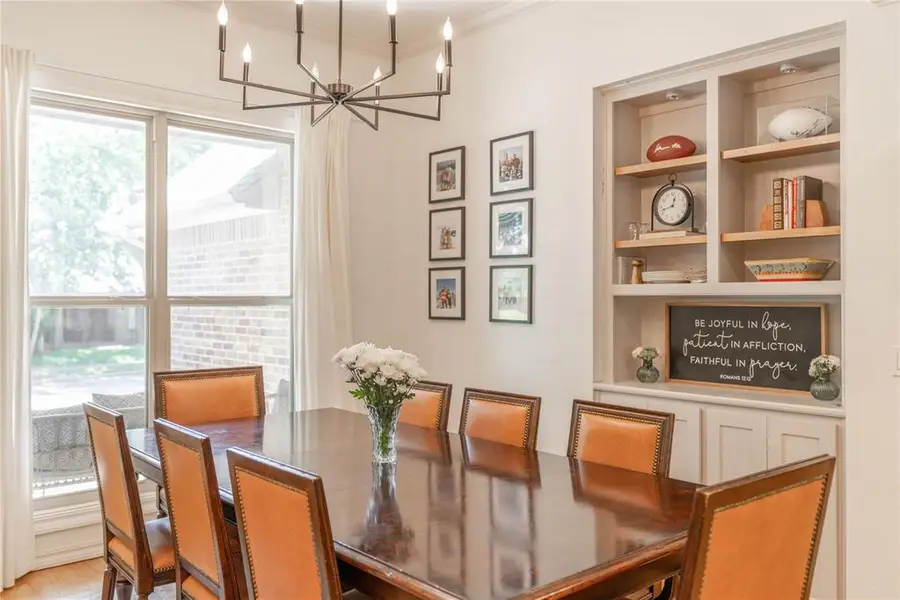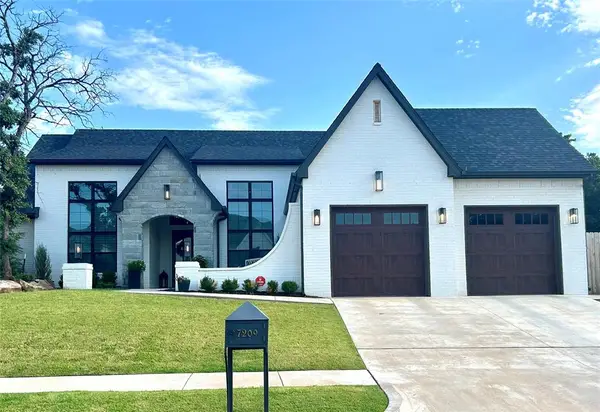2703 Pawnee Crossing, Edmond, OK 73034
Local realty services provided by:Better Homes and Gardens Real Estate The Platinum Collective



Listed by:tara levinson
Office:lre realty llc.
MLS#:1184138
Source:OK_OKC
2703 Pawnee Crossing,Edmond, OK 73034
$405,000
- 4 Beds
- 3 Baths
- 2,366 sq. ft.
- Single family
- Pending
Price summary
- Price:$405,000
- Price per sq. ft.:$171.17
About this home
Welcome to the highly desirable neighborhood of Faircloud in Edmond, where a charming front porch overlooks a serene greenbelt. This stunning 4-bedroom, 3-bathroom home has been meticulously remodeled and is completely move-in ready. Step inside to discover beautiful, newly stained hardwood floors that flow throughout the main living areas and kitchen. The spacious living room, filled with natural light, features a tiled gas fireplace and opens to a chef's dream kitchen with brand-new cabinets, brushed gold hardware, marble countertops, and a custom stained vent hood. A seamless marbled backsplash and a cozy dining area complete this modern space. All bathrooms have been stylishly updated with quartz countertops and sleek tiled showers. The private primary suite is a true retreat with a painted accent wall, a spacious en-suite featuring dual sinks, a luxurious walk-in shower with rain jets, a soaker tub, and a large closet. Outside, enjoy the covered patio and expansive, fenced in backyard, perfect for entertaining or relaxing. Don't miss out on this home, schedule your showing today!
Contact an agent
Home facts
- Year built:1999
- Listing Id #:1184138
- Added:9 day(s) ago
- Updated:August 08, 2025 at 07:27 AM
Rooms and interior
- Bedrooms:4
- Total bathrooms:3
- Full bathrooms:3
- Living area:2,366 sq. ft.
Heating and cooling
- Cooling:Central Electric
- Heating:Central Gas
Structure and exterior
- Roof:Composition
- Year built:1999
- Building area:2,366 sq. ft.
- Lot area:0.4 Acres
Schools
- High school:North HS
- Middle school:Sequoyah MS
- Elementary school:Northern Hills ES
Utilities
- Water:Public
Finances and disclosures
- Price:$405,000
- Price per sq. ft.:$171.17
New listings near 2703 Pawnee Crossing
- New
 $315,000Active4 beds 2 baths1,849 sq. ft.
$315,000Active4 beds 2 baths1,849 sq. ft.19204 Canyon Creek Place, Edmond, OK 73012
MLS# 1185176Listed by: KELLER WILLIAMS REALTY ELITE - New
 $480,000Active4 beds 3 baths2,853 sq. ft.
$480,000Active4 beds 3 baths2,853 sq. ft.2012 E Mistletoe Lane, Edmond, OK 73034
MLS# 1185715Listed by: KELLER WILLIAMS CENTRAL OK ED - New
 $420,900Active3 beds 3 baths2,095 sq. ft.
$420,900Active3 beds 3 baths2,095 sq. ft.209 Sage Brush Way, Edmond, OK 73025
MLS# 1185878Listed by: AUTHENTIC REAL ESTATE GROUP - New
 $649,999Active4 beds 3 baths3,160 sq. ft.
$649,999Active4 beds 3 baths3,160 sq. ft.2525 Wellington Way, Edmond, OK 73012
MLS# 1184146Listed by: METRO FIRST REALTY - New
 $203,000Active3 beds 2 baths1,391 sq. ft.
$203,000Active3 beds 2 baths1,391 sq. ft.1908 Emerald Brook Court, Edmond, OK 73003
MLS# 1185263Listed by: RE/MAX PROS - New
 $235,000Active3 beds 2 baths1,256 sq. ft.
$235,000Active3 beds 2 baths1,256 sq. ft.2217 NW 196th Terrace, Edmond, OK 73012
MLS# 1185840Listed by: UPTOWN REAL ESTATE, LLC - New
 $245,900Active3 beds 2 baths1,696 sq. ft.
$245,900Active3 beds 2 baths1,696 sq. ft.2721 NW 161st Street, Edmond, OK 73013
MLS# 1184849Listed by: HEATHER & COMPANY REALTY GROUP - New
 $446,840Active4 beds 3 baths2,000 sq. ft.
$446,840Active4 beds 3 baths2,000 sq. ft.924 Peony Place, Edmond, OK 73034
MLS# 1185831Listed by: PREMIUM PROP, LLC - New
 $430,000Active4 beds 3 baths3,651 sq. ft.
$430,000Active4 beds 3 baths3,651 sq. ft.2301 Brookside Avenue, Edmond, OK 73034
MLS# 1183923Listed by: ROGNAS TEAM REALTY & PROP MGMT - Open Sat, 2 to 4pmNew
 $667,450Active3 beds 2 baths2,322 sq. ft.
$667,450Active3 beds 2 baths2,322 sq. ft.7209 Paddle Brook Court, Edmond, OK 73034
MLS# 1184747Listed by: KELLER WILLIAMS CENTRAL OK ED
