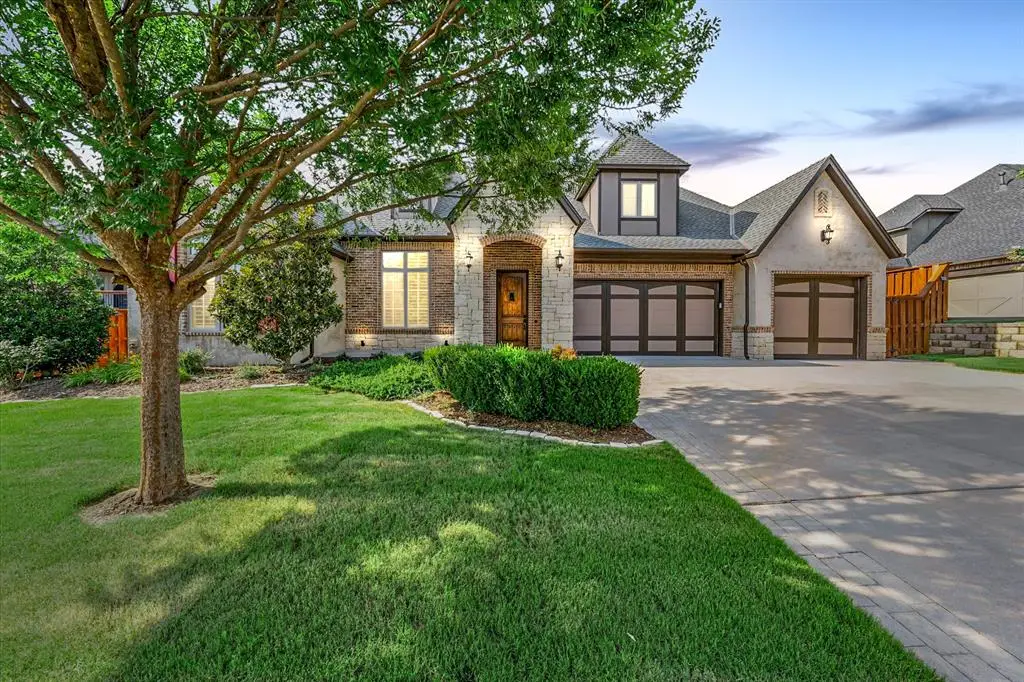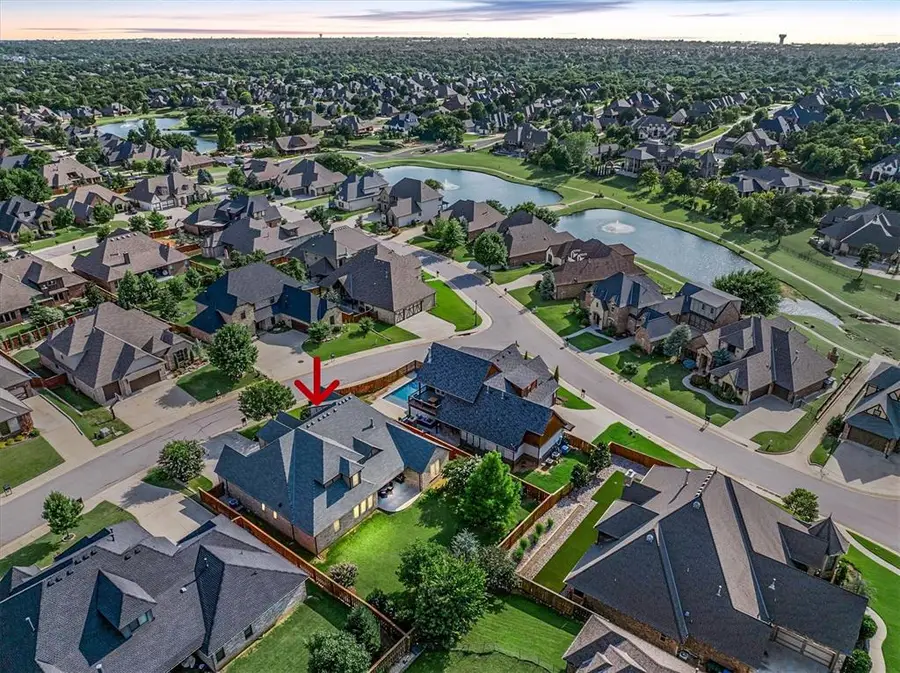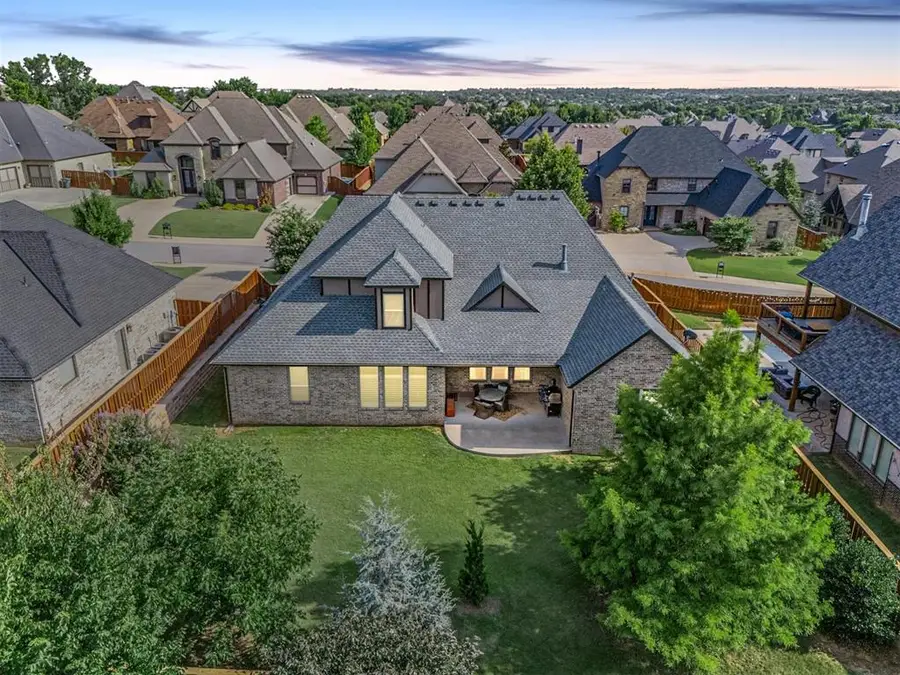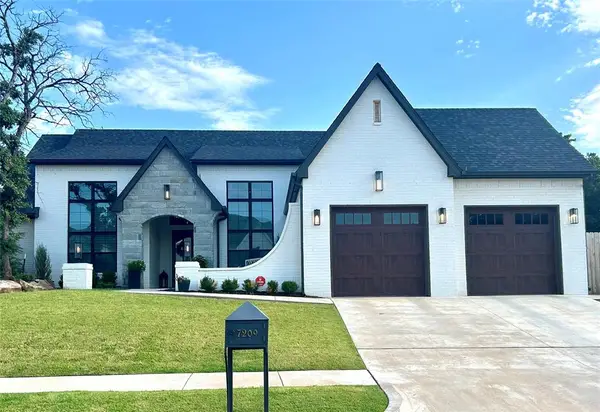2725 Open Range Road, Edmond, OK 73034
Local realty services provided by:Better Homes and Gardens Real Estate Paramount



Listed by:karen blevins
Office:chinowth & cohen
MLS#:1180254
Source:OK_OKC
Price summary
- Price:$749,000
- Price per sq. ft.:$207.65
About this home
Located in the prestigious Iron Horse Ranch community, this luxurious 4-bedroom, 4-bathroom home offers the perfect blend of elegance, comfort, and thoughtful design. From the stately exterior to the barrel-ceiling entryway, every detail exudes sophistication. Inside, the open-concept layout features vaulted ceilings with exposed wood beams, a stunning brick fireplace framed by built-in bookcases, and expansive windows that bring the outdoors in. The heart of the home is the chef’s kitchen—complete with a large island, gas range, pot filler, double ovens, breakfast nook, and abundant cabinetry. A private study just off the entry features barn doors and additional built-in storage, perfect for remote work or reading space. The spacious primary suite boasts a vaulted ceiling and a spa-inspired bathroom with double vanities, soaking tub, oversized tile shower, and generous walk-in closet. Additional bedrooms are well-sized with access to full baths, while a versatile flex room and bonus room upstairs offer endless possibilities for entertaining, hobbies, or guest space. Practical touches include a mud bench, utility sink in the laundry room, and a roof replaced in April 2025. Outside, a large covered patio provides a tranquil space to relax or entertain. Enjoy resort-style living with access to Iron Horse Ranch amenities—clubhouse, beach-entry pool, fitness center, and scenic walking trails—all in an exclusive gated setting. This home is a true standout in both design and lifestyle. Schedule your private tour today. Welcome Home!
Contact an agent
Home facts
- Year built:2013
- Listing Id #:1180254
- Added:30 day(s) ago
- Updated:August 13, 2025 at 11:10 PM
Rooms and interior
- Bedrooms:4
- Total bathrooms:4
- Full bathrooms:4
- Living area:3,607 sq. ft.
Heating and cooling
- Cooling:Central Electric
- Heating:Central Gas
Structure and exterior
- Roof:Composition
- Year built:2013
- Building area:3,607 sq. ft.
- Lot area:0.26 Acres
Schools
- High school:Memorial HS
- Middle school:Central MS
- Elementary school:Centennial ES
Utilities
- Water:Public
Finances and disclosures
- Price:$749,000
- Price per sq. ft.:$207.65
New listings near 2725 Open Range Road
- New
 $315,000Active4 beds 2 baths1,849 sq. ft.
$315,000Active4 beds 2 baths1,849 sq. ft.19204 Canyon Creek Place, Edmond, OK 73012
MLS# 1185176Listed by: KELLER WILLIAMS REALTY ELITE - New
 $480,000Active4 beds 3 baths2,853 sq. ft.
$480,000Active4 beds 3 baths2,853 sq. ft.2012 E Mistletoe Lane, Edmond, OK 73034
MLS# 1185715Listed by: KELLER WILLIAMS CENTRAL OK ED - New
 $420,900Active3 beds 3 baths2,095 sq. ft.
$420,900Active3 beds 3 baths2,095 sq. ft.209 Sage Brush Way, Edmond, OK 73025
MLS# 1185878Listed by: AUTHENTIC REAL ESTATE GROUP - New
 $649,999Active4 beds 3 baths3,160 sq. ft.
$649,999Active4 beds 3 baths3,160 sq. ft.2525 Wellington Way, Edmond, OK 73012
MLS# 1184146Listed by: METRO FIRST REALTY - New
 $203,000Active3 beds 2 baths1,391 sq. ft.
$203,000Active3 beds 2 baths1,391 sq. ft.1908 Emerald Brook Court, Edmond, OK 73003
MLS# 1185263Listed by: RE/MAX PROS - New
 $235,000Active3 beds 2 baths1,256 sq. ft.
$235,000Active3 beds 2 baths1,256 sq. ft.2217 NW 196th Terrace, Edmond, OK 73012
MLS# 1185840Listed by: UPTOWN REAL ESTATE, LLC - New
 $245,900Active3 beds 2 baths1,696 sq. ft.
$245,900Active3 beds 2 baths1,696 sq. ft.2721 NW 161st Street, Edmond, OK 73013
MLS# 1184849Listed by: HEATHER & COMPANY REALTY GROUP - New
 $446,840Active4 beds 3 baths2,000 sq. ft.
$446,840Active4 beds 3 baths2,000 sq. ft.924 Peony Place, Edmond, OK 73034
MLS# 1185831Listed by: PREMIUM PROP, LLC - New
 $430,000Active4 beds 3 baths3,651 sq. ft.
$430,000Active4 beds 3 baths3,651 sq. ft.2301 Brookside Avenue, Edmond, OK 73034
MLS# 1183923Listed by: ROGNAS TEAM REALTY & PROP MGMT - Open Sat, 2 to 4pmNew
 $667,450Active3 beds 2 baths2,322 sq. ft.
$667,450Active3 beds 2 baths2,322 sq. ft.7209 Paddle Brook Court, Edmond, OK 73034
MLS# 1184747Listed by: KELLER WILLIAMS CENTRAL OK ED
