2747 Walking Woods Trail, Edmond, OK 73049
Local realty services provided by:Better Homes and Gardens Real Estate Paramount
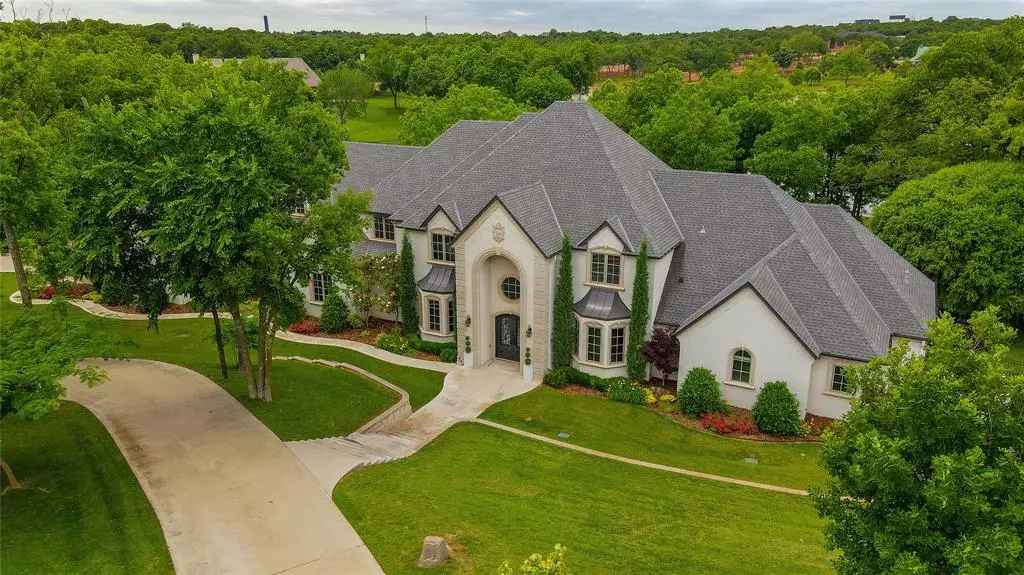
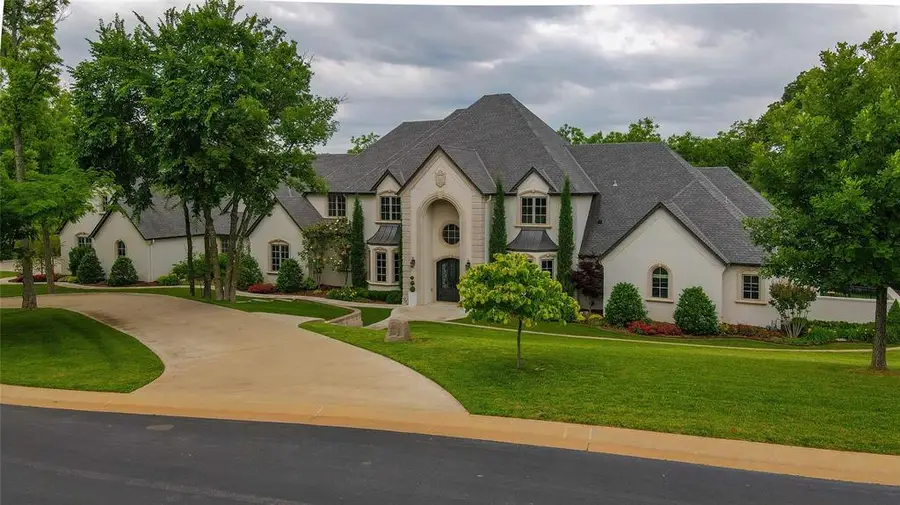
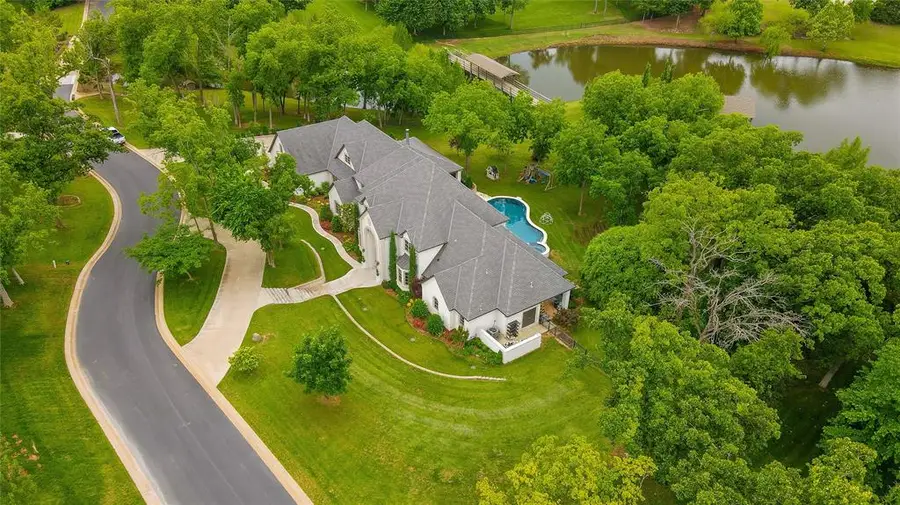
Listed by:joey codner
Office:hamilwood real estate
MLS#:1159359
Source:OK_OKC
Price summary
- Price:$2,200,000
- Price per sq. ft.:$300.67
About this home
Welcome to this luxurious 7,316 sq ft smart home, where elegance meets modern technology! Some of the standout features of this exquisite property include breathtaking views from the living room, kitchen, formal dining area, and master bedroom. Enjoy top-of-the-line Kohler fixtures and a custom steam shower in the marble-adorned master bathroom.
Experience unparalleled comfort with hickory flooring, renowned as the most durable and expensive flooring available. This home is equipped with smart switches and systems throughout, complemented by a hardwired security setup and a premium sound system.
Overlooking a fully stocked pond, the house offers an incredible pool with advanced self-cleaning and self-heating technology. Delight in the overflow hot tub and LED lights, which can be customized to your preference—all controlled via your phone.
This spacious home features 5 bedrooms, 7 bathrooms, an office, a movie room, and a playroom. A convenient MIL suite is located downstairs. With two living rooms and a luxury kitchen showcasing high-end appliances, it provides the ultimate living experience.
The front and backyards boast self-watering fescue grass with an automatic timer, enhancing the superb landscaping. All blinds throughout the house can be adjusted electronically with a remote or your phone. Additionally, two back porches are screened in with an electric screen.
This is true luxury living at its finest!
Contact an agent
Home facts
- Year built:2018
- Listing Id #:1159359
- Added:154 day(s) ago
- Updated:August 08, 2025 at 12:40 PM
Rooms and interior
- Bedrooms:5
- Total bathrooms:6
- Full bathrooms:4
- Half bathrooms:2
- Living area:7,317 sq. ft.
Structure and exterior
- Roof:Heavy Comp
- Year built:2018
- Building area:7,317 sq. ft.
- Lot area:2.57 Acres
Schools
- High school:Jones HS
- Middle school:Jones MS
- Elementary school:Jones ES
Utilities
- Water:Private Well Available
- Sewer:Septic Tank
Finances and disclosures
- Price:$2,200,000
- Price per sq. ft.:$300.67
New listings near 2747 Walking Woods Trail
- New
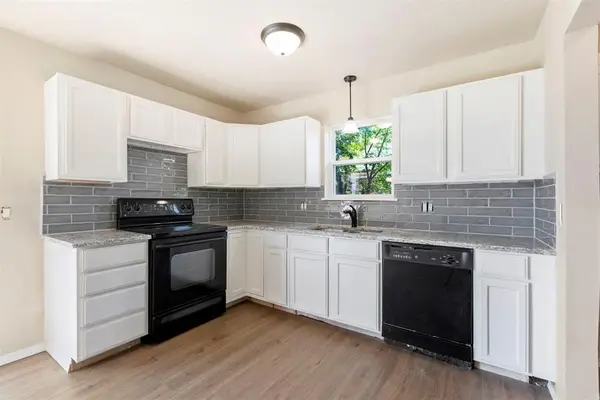 $182,500Active3 beds 2 baths1,076 sq. ft.
$182,500Active3 beds 2 baths1,076 sq. ft.13925 N Everest Avenue, Edmond, OK 73013
MLS# 1185690Listed by: STETSON BENTLEY 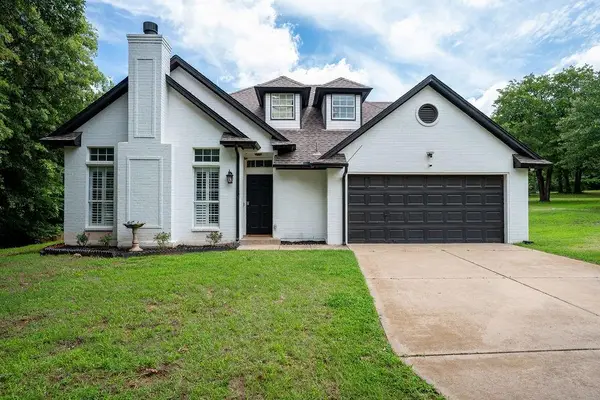 $335,000Pending3 beds 3 baths1,517 sq. ft.
$335,000Pending3 beds 3 baths1,517 sq. ft.13848 Twin Ridge Road, Edmond, OK 73034
MLS# 1177157Listed by: REDFIN- New
 $315,000Active4 beds 2 baths1,849 sq. ft.
$315,000Active4 beds 2 baths1,849 sq. ft.19204 Canyon Creek Place, Edmond, OK 73012
MLS# 1185176Listed by: KELLER WILLIAMS REALTY ELITE - New
 $480,000Active4 beds 3 baths2,853 sq. ft.
$480,000Active4 beds 3 baths2,853 sq. ft.2012 E Mistletoe Lane, Edmond, OK 73034
MLS# 1185715Listed by: KELLER WILLIAMS CENTRAL OK ED - New
 $420,900Active3 beds 3 baths2,095 sq. ft.
$420,900Active3 beds 3 baths2,095 sq. ft.209 Sage Brush Way, Edmond, OK 73025
MLS# 1185878Listed by: AUTHENTIC REAL ESTATE GROUP - New
 $649,999Active4 beds 3 baths3,160 sq. ft.
$649,999Active4 beds 3 baths3,160 sq. ft.2525 Wellington Way, Edmond, OK 73012
MLS# 1184146Listed by: METRO FIRST REALTY - New
 $203,000Active3 beds 2 baths1,391 sq. ft.
$203,000Active3 beds 2 baths1,391 sq. ft.1908 Emerald Brook Court, Edmond, OK 73003
MLS# 1185263Listed by: RE/MAX PROS - New
 $235,000Active3 beds 2 baths1,256 sq. ft.
$235,000Active3 beds 2 baths1,256 sq. ft.2217 NW 196th Terrace, Edmond, OK 73012
MLS# 1185840Listed by: UPTOWN REAL ESTATE, LLC - New
 $245,900Active3 beds 2 baths1,696 sq. ft.
$245,900Active3 beds 2 baths1,696 sq. ft.2721 NW 161st Street, Edmond, OK 73013
MLS# 1184849Listed by: HEATHER & COMPANY REALTY GROUP - New
 $446,840Active4 beds 3 baths2,000 sq. ft.
$446,840Active4 beds 3 baths2,000 sq. ft.924 Peony Place, Edmond, OK 73034
MLS# 1185831Listed by: PREMIUM PROP, LLC

