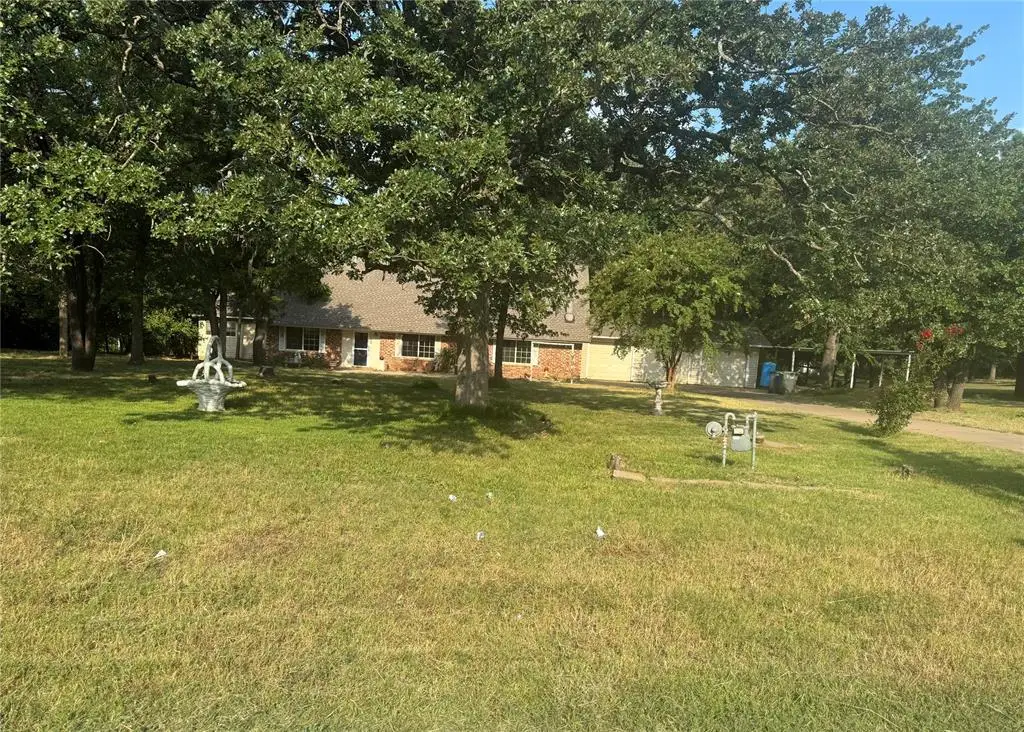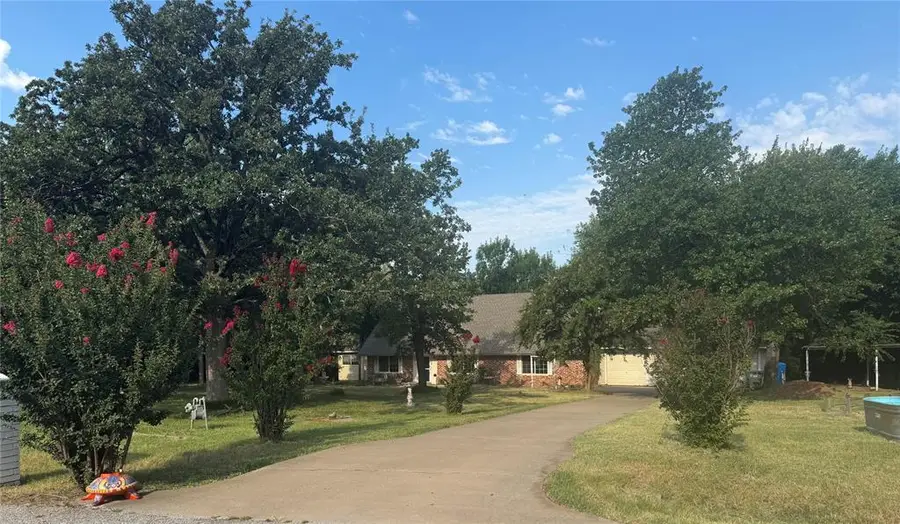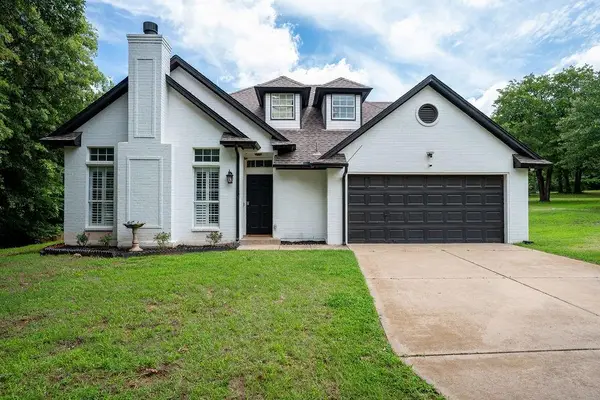2809 Dogwood Drive, Edmond, OK 73013
Local realty services provided by:Better Homes and Gardens Real Estate The Platinum Collective



Listed by:sepideh soltani
Office:keller williams central ok ed
MLS#:1185044
Source:OK_OKC
2809 Dogwood Drive,Edmond, OK 73013
$255,000
- 4 Beds
- 2 Baths
- 2,518 sq. ft.
- Single family
- Pending
Price summary
- Price:$255,000
- Price per sq. ft.:$101.27
About this home
What a great opportunity in East Edmond! Situated on nearly 2 acres just off I-35 and E 33rd Street, this property offers the perfect blend of convenience and country living. The home features 4 bedrooms, 2 bathrooms, 2 living , and 2 dining areas across 1.1 stories. Primary bedroom and a second bedroom are conveniently located on the main floor. The spacious primary suite offers endless possibilities to customize and create your dream retreat, perfectly tailored to your style and needs. The 3rd bedroom and the 4th bedroom/bonus room, along with a full bath, are located on the second floor—offering privacy and flexibility for guests, hobbies, or a home office. With great bones, this home is ready for you to update and remodel to your taste. Amenities include septic, 2 wells (one for the home and one for irrigation), The upstairs HVAC unit was replaced in April 2024. With plenty of space inside and out, you can enjoy in-town living with a peaceful, rural feel. Property is being sold “as is".
Contact an agent
Home facts
- Year built:1965
- Listing Id #:1185044
- Added:3 day(s) ago
- Updated:August 13, 2025 at 09:12 PM
Rooms and interior
- Bedrooms:4
- Total bathrooms:2
- Full bathrooms:2
- Living area:2,518 sq. ft.
Heating and cooling
- Cooling:Central Electric
- Heating:Central Electric
Structure and exterior
- Roof:Composition
- Year built:1965
- Building area:2,518 sq. ft.
- Lot area:1.97 Acres
Schools
- High school:Memorial HS
- Middle school:Cimarron MS
- Elementary school:Chisholm ES
Finances and disclosures
- Price:$255,000
- Price per sq. ft.:$101.27
New listings near 2809 Dogwood Drive
 $335,000Pending3 beds 3 baths1,517 sq. ft.
$335,000Pending3 beds 3 baths1,517 sq. ft.13848 Twin Ridge Road, Edmond, OK 73034
MLS# 1177157Listed by: REDFIN- New
 $315,000Active4 beds 2 baths1,849 sq. ft.
$315,000Active4 beds 2 baths1,849 sq. ft.19204 Canyon Creek Place, Edmond, OK 73012
MLS# 1185176Listed by: KELLER WILLIAMS REALTY ELITE - New
 $480,000Active4 beds 3 baths2,853 sq. ft.
$480,000Active4 beds 3 baths2,853 sq. ft.2012 E Mistletoe Lane, Edmond, OK 73034
MLS# 1185715Listed by: KELLER WILLIAMS CENTRAL OK ED - New
 $420,900Active3 beds 3 baths2,095 sq. ft.
$420,900Active3 beds 3 baths2,095 sq. ft.209 Sage Brush Way, Edmond, OK 73025
MLS# 1185878Listed by: AUTHENTIC REAL ESTATE GROUP - New
 $649,999Active4 beds 3 baths3,160 sq. ft.
$649,999Active4 beds 3 baths3,160 sq. ft.2525 Wellington Way, Edmond, OK 73012
MLS# 1184146Listed by: METRO FIRST REALTY - New
 $203,000Active3 beds 2 baths1,391 sq. ft.
$203,000Active3 beds 2 baths1,391 sq. ft.1908 Emerald Brook Court, Edmond, OK 73003
MLS# 1185263Listed by: RE/MAX PROS - New
 $235,000Active3 beds 2 baths1,256 sq. ft.
$235,000Active3 beds 2 baths1,256 sq. ft.2217 NW 196th Terrace, Edmond, OK 73012
MLS# 1185840Listed by: UPTOWN REAL ESTATE, LLC - New
 $245,900Active3 beds 2 baths1,696 sq. ft.
$245,900Active3 beds 2 baths1,696 sq. ft.2721 NW 161st Street, Edmond, OK 73013
MLS# 1184849Listed by: HEATHER & COMPANY REALTY GROUP - New
 $446,840Active4 beds 3 baths2,000 sq. ft.
$446,840Active4 beds 3 baths2,000 sq. ft.924 Peony Place, Edmond, OK 73034
MLS# 1185831Listed by: PREMIUM PROP, LLC - New
 $430,000Active4 beds 3 baths3,651 sq. ft.
$430,000Active4 beds 3 baths3,651 sq. ft.2301 Brookside Avenue, Edmond, OK 73034
MLS# 1183923Listed by: ROGNAS TEAM REALTY & PROP MGMT

