2813 NW 184th Terrace, Edmond, OK 73012
Local realty services provided by:Better Homes and Gardens Real Estate Paramount
Listed by:misti aduddell
Office:mcgraw realtors (bo)
MLS#:1190956
Source:OK_OKC
Price summary
- Price:$235,000
- Price per sq. ft.:$209.45
About this home
This beautiful open concept home is perfect for entertaining! This one is ready for its new owner, move-in ready, an open living area with vaulted ceilings, lots of natural light, wood floor, back door with screen to pull to allow some fresh air in on those nice evenings. An extra paved outdoor patio is ready for a fire pit and chairs as the cool weather return. The kitchen has been re-done with newer appliances, stove/2021, above stove microwave/2021, dishwasher/2024, refrigerator/2023, Garbage Disposal/2021, Hotwater Tank/2023, New Paint, New Formica Counter Tops, Washer and Dryer/2023, New Farm Sink and Tile Back Splash and has a convenient pantry. Master Bath completely re-done in May/2022. This home has Fresh Paint, New Roof/2019, Guttering, Garage Door, New Carpet and Storm Shelter in Garage Floor. It will be hard to find something that this one needs because it is just immaculate!! Relax on the north-facing covered patio! All this and Deer Creek Schools!!
Contact an agent
Home facts
- Year built:2008
- Listing ID #:1190956
- Added:46 day(s) ago
- Updated:October 28, 2025 at 02:58 PM
Rooms and interior
- Bedrooms:3
- Total bathrooms:2
- Full bathrooms:2
- Living area:1,122 sq. ft.
Heating and cooling
- Cooling:Central Electric
- Heating:Central Gas
Structure and exterior
- Roof:Composition
- Year built:2008
- Building area:1,122 sq. ft.
- Lot area:0.11 Acres
Schools
- High school:Deer Creek HS
- Middle school:Deer Creek MS
- Elementary school:Grove Valley ES
Finances and disclosures
- Price:$235,000
- Price per sq. ft.:$209.45
New listings near 2813 NW 184th Terrace
- New
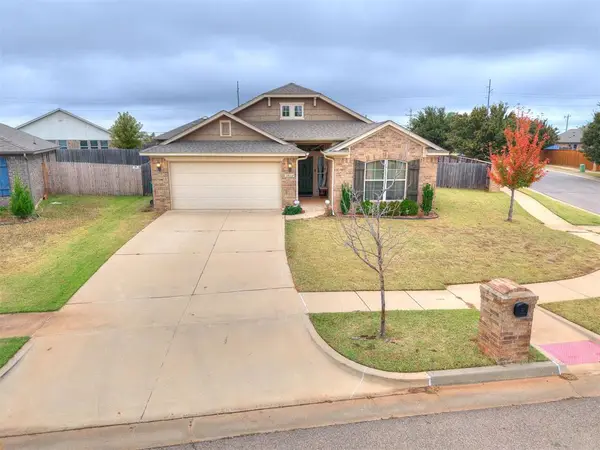 $330,000Active3 beds 2 baths1,841 sq. ft.
$330,000Active3 beds 2 baths1,841 sq. ft.19117 Hecho Drive, Edmond, OK 73012
MLS# 1198169Listed by: ROSE HOMES LLC - New
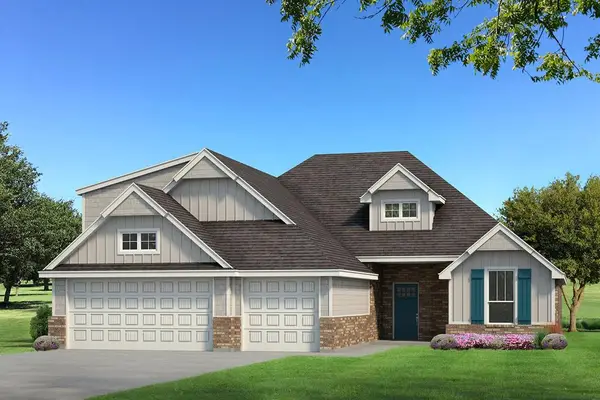 $469,340Active4 beds 3 baths2,250 sq. ft.
$469,340Active4 beds 3 baths2,250 sq. ft.16140 Verbena Circle, Edmond, OK 73013
MLS# 1198176Listed by: PREMIUM PROP, LLC - New
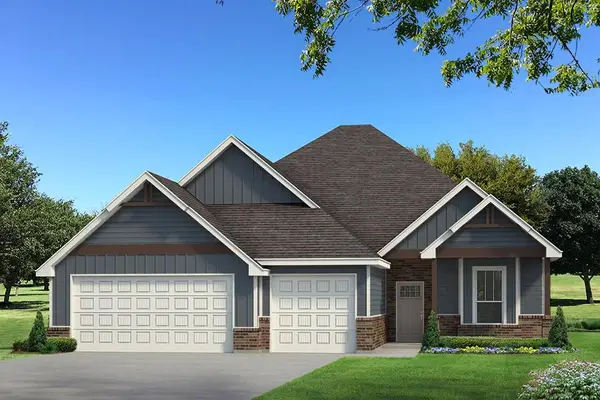 $517,540Active4 beds 3 baths2,640 sq. ft.
$517,540Active4 beds 3 baths2,640 sq. ft.16128 Thistle Terrace, Edmond, OK 73013
MLS# 1198185Listed by: PREMIUM PROP, LLC - New
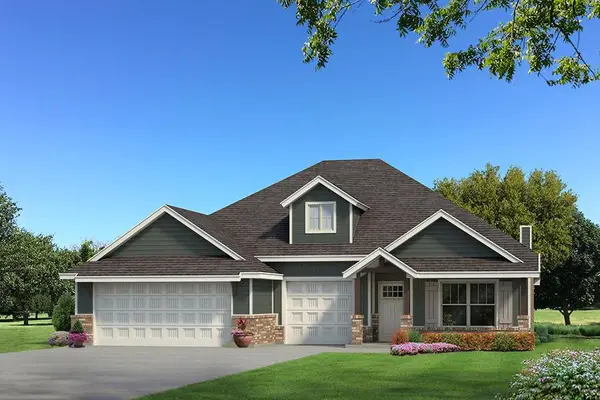 $458,090Active4 beds 3 baths2,000 sq. ft.
$458,090Active4 beds 3 baths2,000 sq. ft.9009 Stark Street, Edmond, OK 73007
MLS# 1198149Listed by: PREMIUM PROP, LLC - New
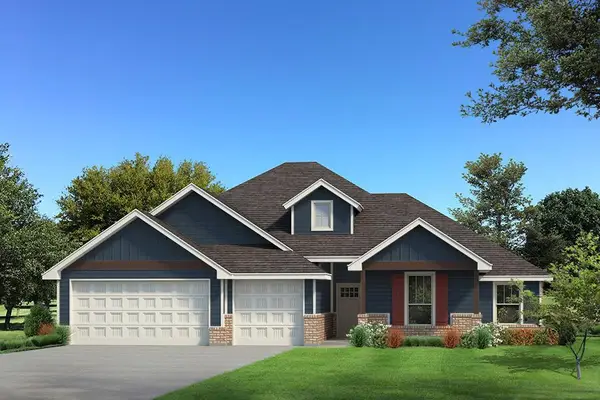 $457,290Active4 beds 3 baths2,000 sq. ft.
$457,290Active4 beds 3 baths2,000 sq. ft.9017 Stark Street, Edmond, OK 73007
MLS# 1198161Listed by: PREMIUM PROP, LLC - New
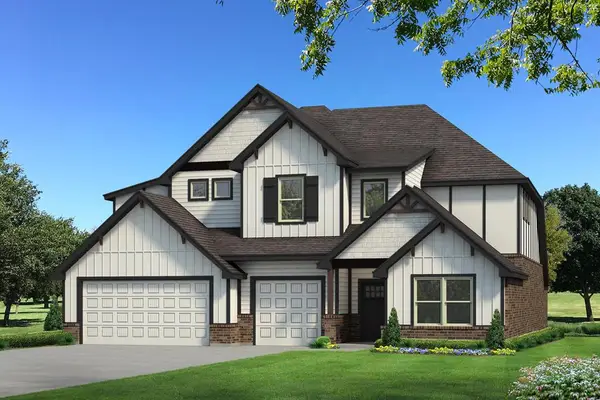 $610,340Active5 beds 5 baths3,625 sq. ft.
$610,340Active5 beds 5 baths3,625 sq. ft.15301 Caspian Lane, Edmond, OK 73013
MLS# 1198138Listed by: PREMIUM PROP, LLC - New
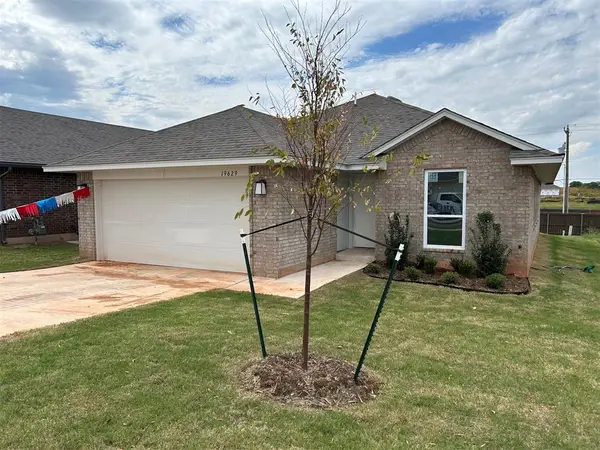 $289,990Active3 beds 2 baths1,491 sq. ft.
$289,990Active3 beds 2 baths1,491 sq. ft.19629 Canning Road, Edmond, OK 73012
MLS# 1197987Listed by: CENTRAL OK REAL ESTATE GROUP - New
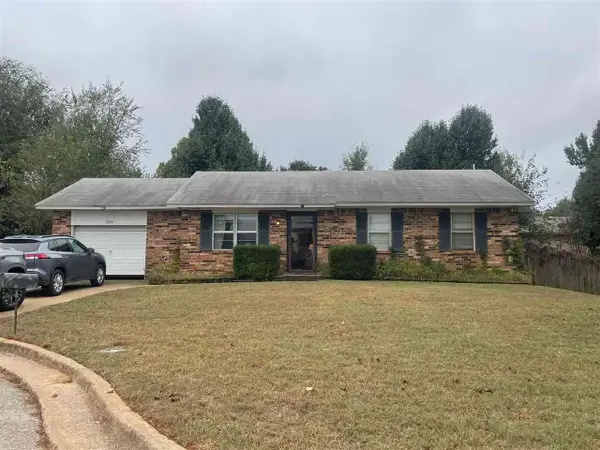 $165,000Active3 beds 2 baths1,013 sq. ft.
$165,000Active3 beds 2 baths1,013 sq. ft.3304 Birch, Edmond, OK 73034
MLS# 133135Listed by: EXP REALTY - STILLWATER - New
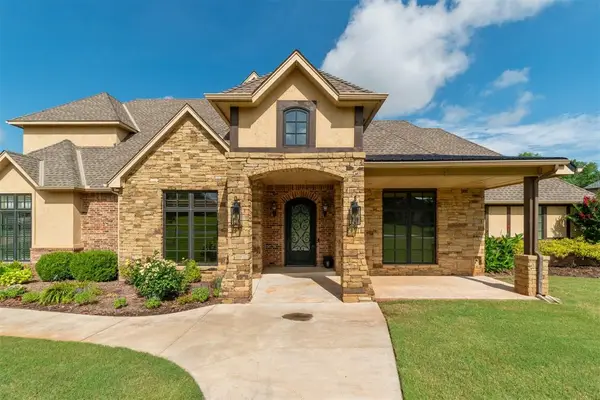 $899,000Active5 beds 5 baths3,938 sq. ft.
$899,000Active5 beds 5 baths3,938 sq. ft.21687 Coffee Tree Circle, Edmond, OK 73012
MLS# 1198085Listed by: METRO MARK REALTORS - New
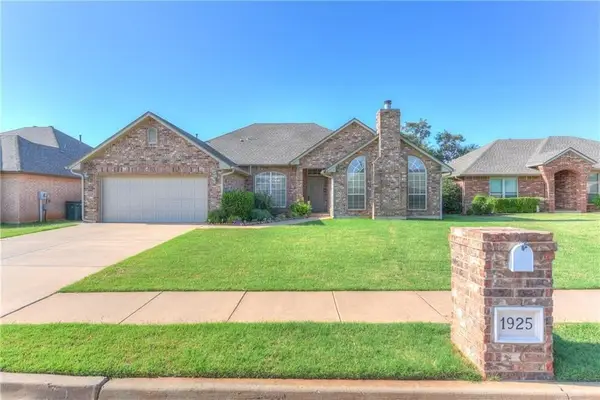 $304,900Active3 beds 2 baths1,897 sq. ft.
$304,900Active3 beds 2 baths1,897 sq. ft.1925 Napa Valley Road, Edmond, OK 73013
MLS# 1197906Listed by: MODERN ABODE REALTY
