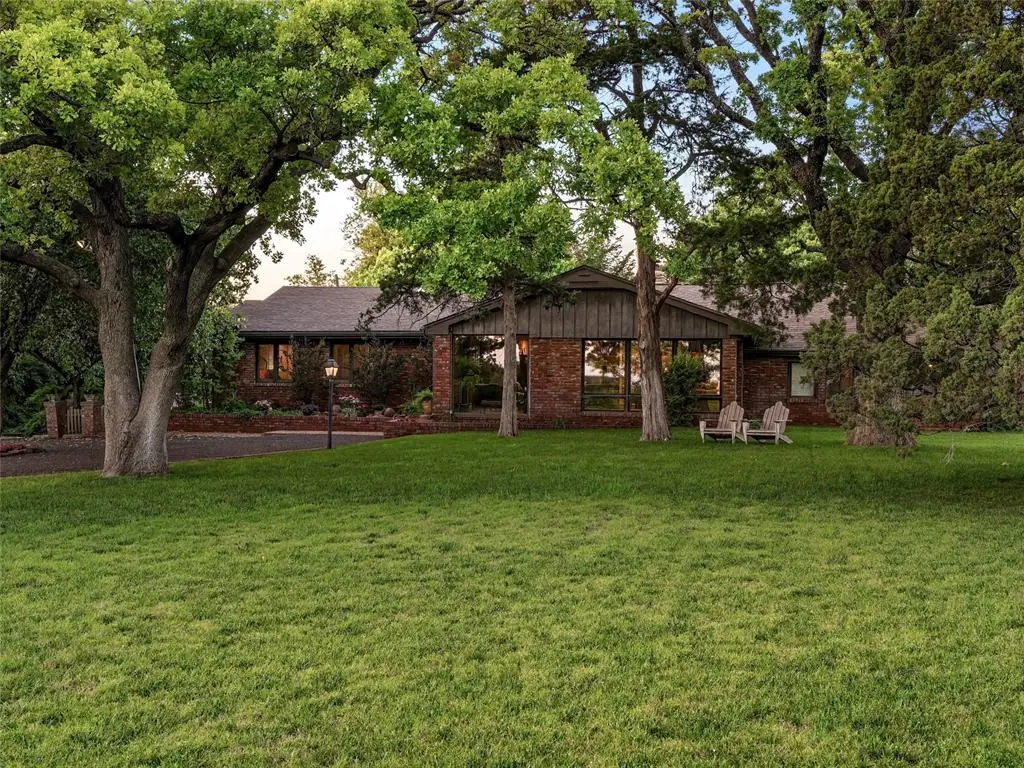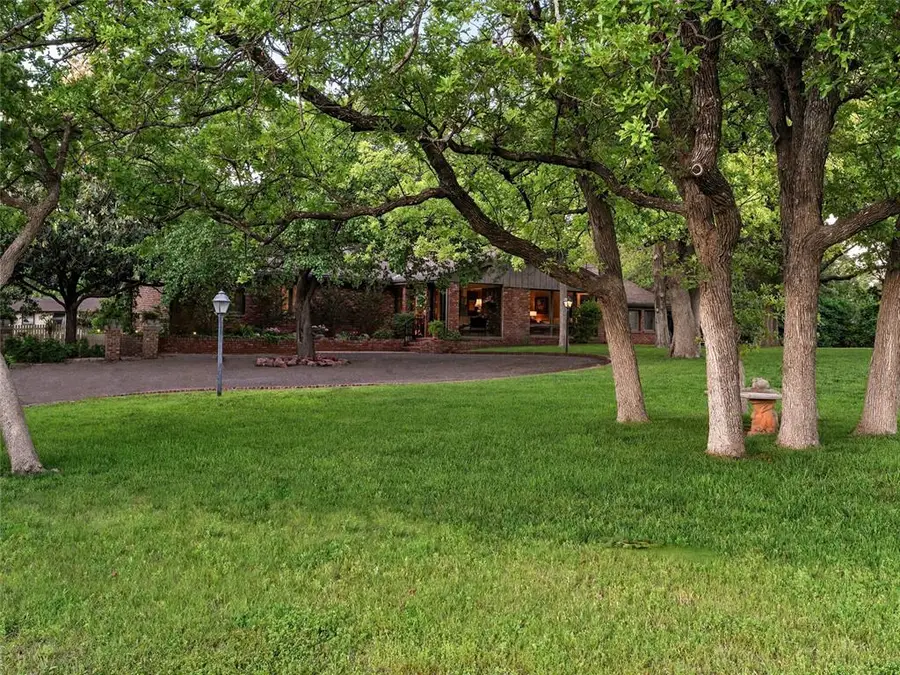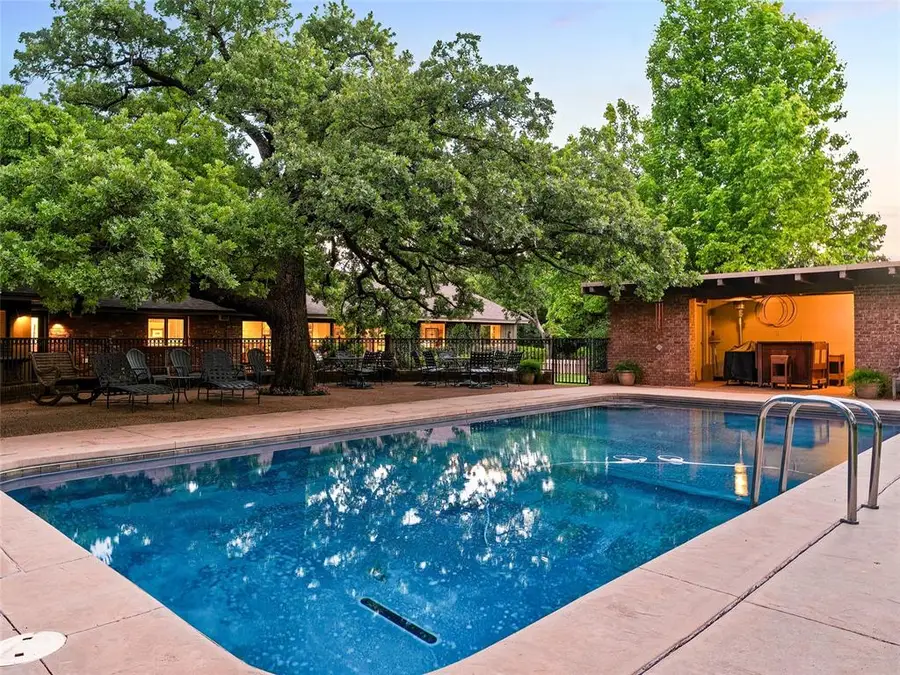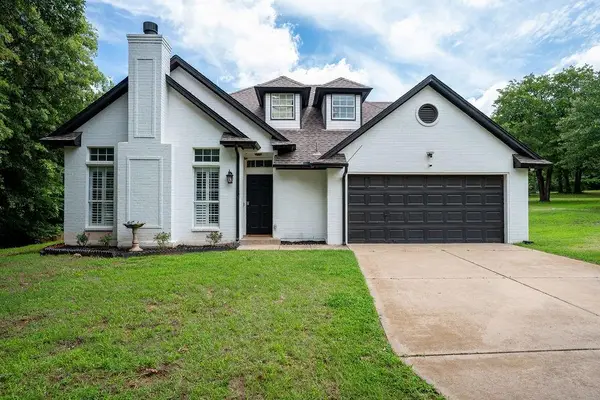2901 NE 122nd Street, Edmond, OK 73013
Local realty services provided by:Better Homes and Gardens Real Estate Paramount



Listed by:david oliver
Office:sage sotheby's realty
MLS#:1170441
Source:OK_OKC
2901 NE 122nd Street,Edmond, OK 73013
$1,190,000
- 4 Beds
- 5 Baths
- 4,007 sq. ft.
- Single family
- Pending
Price summary
- Price:$1,190,000
- Price per sq. ft.:$296.98
About this home
Welcome to 2901 NE 122nd - Set atop a gently elevated landscape, this exceptional estate spans over 6 acres of gated, fully fenced, and meticulously manicured grounds, offering privacy, beauty, and functionality. All just minutes from Edmond and Downtown OKC. The possibilities are truly endless, with mature trees, open fields, and picturesque views of the downtown skyline, this estate blends refined living with the freedom of country-style space, perfect for those seeking a serene retreat without sacrificing convenience. The land is ideally suited for livestock, complemented by a well-appointed barn with built-in stables, and potential tack room or additional storage. The main residence features 4 spacious bedrooms, 3 full bathrooms, and 1 half bathrooms, with an updated kitchen showcasing stunning quartz countertops, top of line appliances, and a seamless layout designed for both casual living or entertaining. Oversized windows throughout the home flood each space with natural light, enhancing the tranquil views and indoor-outdoor connection. Step outside to enjoy a resort-style pool, complete with a cabana and additional dedicated pool bathroom, ideal for warm summer days and hosting gatherings. The estate also includes private guest quarters and an additional outbuilding for storage or workshop use, offering flexibility for future projects or extended stays. Additional highlights include: Full tennis court, well water system servicing the home and full irrigation, underground storm shelter, and future development potential. This rare property offers a unique combination of luxury living, agricultural readiness, and long-term potential, all in a prime location with unbeatable access to the best of both city and countryside. Experience the elegance, space, and possibility of this one-of-a-kind estate.
Contact an agent
Home facts
- Year built:1930
- Listing Id #:1170441
- Added:76 day(s) ago
- Updated:August 08, 2025 at 07:27 AM
Rooms and interior
- Bedrooms:4
- Total bathrooms:5
- Full bathrooms:3
- Half bathrooms:2
- Living area:4,007 sq. ft.
Structure and exterior
- Roof:Heavy Comp
- Year built:1930
- Building area:4,007 sq. ft.
- Lot area:6.31 Acres
Schools
- High school:John Marshall HS
- Middle school:John Marshall MS
- Elementary school:Britton ES
Utilities
- Water:Private Well Available
Finances and disclosures
- Price:$1,190,000
- Price per sq. ft.:$296.98
New listings near 2901 NE 122nd Street
 $335,000Pending3 beds 3 baths1,517 sq. ft.
$335,000Pending3 beds 3 baths1,517 sq. ft.13848 Twin Ridge Road, Edmond, OK 73034
MLS# 1177157Listed by: REDFIN- New
 $315,000Active4 beds 2 baths1,849 sq. ft.
$315,000Active4 beds 2 baths1,849 sq. ft.19204 Canyon Creek Place, Edmond, OK 73012
MLS# 1185176Listed by: KELLER WILLIAMS REALTY ELITE - New
 $480,000Active4 beds 3 baths2,853 sq. ft.
$480,000Active4 beds 3 baths2,853 sq. ft.2012 E Mistletoe Lane, Edmond, OK 73034
MLS# 1185715Listed by: KELLER WILLIAMS CENTRAL OK ED - New
 $420,900Active3 beds 3 baths2,095 sq. ft.
$420,900Active3 beds 3 baths2,095 sq. ft.209 Sage Brush Way, Edmond, OK 73025
MLS# 1185878Listed by: AUTHENTIC REAL ESTATE GROUP - New
 $649,999Active4 beds 3 baths3,160 sq. ft.
$649,999Active4 beds 3 baths3,160 sq. ft.2525 Wellington Way, Edmond, OK 73012
MLS# 1184146Listed by: METRO FIRST REALTY - New
 $203,000Active3 beds 2 baths1,391 sq. ft.
$203,000Active3 beds 2 baths1,391 sq. ft.1908 Emerald Brook Court, Edmond, OK 73003
MLS# 1185263Listed by: RE/MAX PROS - New
 $235,000Active3 beds 2 baths1,256 sq. ft.
$235,000Active3 beds 2 baths1,256 sq. ft.2217 NW 196th Terrace, Edmond, OK 73012
MLS# 1185840Listed by: UPTOWN REAL ESTATE, LLC - New
 $245,900Active3 beds 2 baths1,696 sq. ft.
$245,900Active3 beds 2 baths1,696 sq. ft.2721 NW 161st Street, Edmond, OK 73013
MLS# 1184849Listed by: HEATHER & COMPANY REALTY GROUP - New
 $446,840Active4 beds 3 baths2,000 sq. ft.
$446,840Active4 beds 3 baths2,000 sq. ft.924 Peony Place, Edmond, OK 73034
MLS# 1185831Listed by: PREMIUM PROP, LLC - New
 $430,000Active4 beds 3 baths3,651 sq. ft.
$430,000Active4 beds 3 baths3,651 sq. ft.2301 Brookside Avenue, Edmond, OK 73034
MLS# 1183923Listed by: ROGNAS TEAM REALTY & PROP MGMT

