2917 Kite Tail Crossing, Edmond, OK 73034
Local realty services provided by:Better Homes and Gardens Real Estate Paramount
Listed by:michelle r massie
Office:modern abode realty
MLS#:1172291
Source:OK_OKC
2917 Kite Tail Crossing,Edmond, OK 73034
$699,800
- 4 Beds
- 3 Baths
- 2,615 sq. ft.
- Single family
- Pending
Price summary
- Price:$699,800
- Price per sq. ft.:$267.61
About this home
Step back in time in this Tudor style cottage in the picturesque neighborhood of Cottage Grove. Experience historic charm in a new construction- this home is just what you've been waiting for! The Montgomery floor plan features 4 beds, 3 baths, bonus room, 3 car garage and showcases thoughtful design and high-end finishes everywhere you look. Enjoy custom features like a round front door, plaid carpet up the stairs, a porte cachere and so many charming built-ins throughout. Two bedrooms are conveniently located on the main floor, with two additional bedrooms upstairs. The primary bedroom features a spa-like bathroom with custom built-ins and a large wet room featuring a stand alone tub inside the shower. 2 car garage is attached to the home with a detached 1 car- could be perfect for storage, a gym or home office! Lots of outdoor space to enjoy- Great driveway/courtyard area outside the side entry and a large covered back patio and good size backyard! Located just 1.5 miles from I-35, Starbucks, Crest Foods, and ShowBiz Cinema, with top-rated schools like Redbud Elementary, Central Middle, and Memorial High School nearby.
Contact an agent
Home facts
- Year built:2025
- Listing ID #:1172291
- Added:148 day(s) ago
- Updated:October 26, 2025 at 07:30 AM
Rooms and interior
- Bedrooms:4
- Total bathrooms:3
- Full bathrooms:3
- Living area:2,615 sq. ft.
Heating and cooling
- Cooling:Central Electric
- Heating:Central Gas
Structure and exterior
- Roof:Heavy Comp
- Year built:2025
- Building area:2,615 sq. ft.
- Lot area:0.24 Acres
Schools
- High school:Memorial HS
- Middle school:Central MS
- Elementary school:Red Bud ES
Utilities
- Water:Public
Finances and disclosures
- Price:$699,800
- Price per sq. ft.:$267.61
New listings near 2917 Kite Tail Crossing
- New
 $280,000Active3 beds 2 baths1,553 sq. ft.
$280,000Active3 beds 2 baths1,553 sq. ft.16012 Deer Ct Court, Edmond, OK 73013
MLS# 1197743Listed by: SALT REAL ESTATE INC - New
 $679,900Active4 beds 4 baths2,950 sq. ft.
$679,900Active4 beds 4 baths2,950 sq. ft.Address Withheld By Seller, Edmond, OK 73013
MLS# 1197557Listed by: CHINOWTH & COHEN - New
 $689,900Active4 beds 4 baths3,050 sq. ft.
$689,900Active4 beds 4 baths3,050 sq. ft.15440 Capri Lane, Edmond, OK 73013
MLS# 1197561Listed by: CHINOWTH & COHEN - New
 $609,900Active4 beds 4 baths2,653 sq. ft.
$609,900Active4 beds 4 baths2,653 sq. ft.15432 Capri Lane, Edmond, OK 73013
MLS# 1197563Listed by: CHINOWTH & COHEN - New
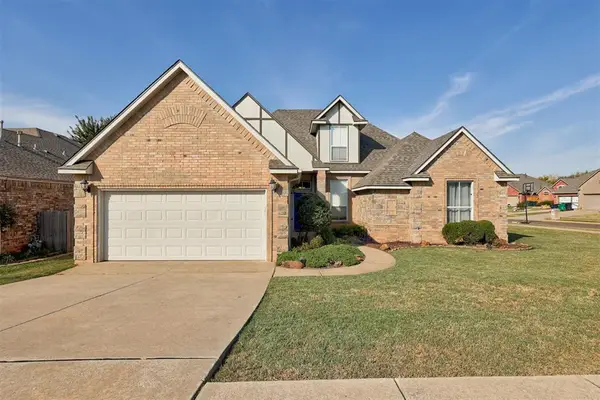 $338,999Active4 beds 3 baths2,482 sq. ft.
$338,999Active4 beds 3 baths2,482 sq. ft.16617 Cordillera Way, Edmond, OK 73012
MLS# 1197808Listed by: KELLER WILLIAMS REALTY ELITE - New
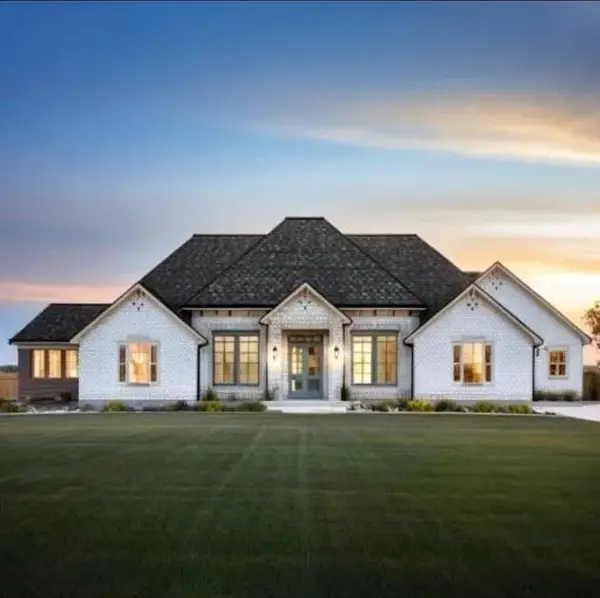 $599,980Active4 beds 3 baths2,620 sq. ft.
$599,980Active4 beds 3 baths2,620 sq. ft.12774 Hidden Trail, Arcadia, OK 73007
MLS# 1197814Listed by: ERA COURTYARD REAL ESTATE - New
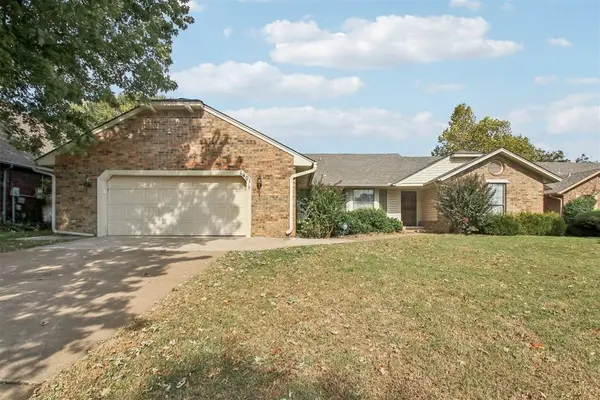 $275,000Active3 beds 2 baths2,022 sq. ft.
$275,000Active3 beds 2 baths2,022 sq. ft.1401 Harding Avenue, Edmond, OK 73013
MLS# 1197212Listed by: HEATHER & COMPANY REALTY GROUP - New
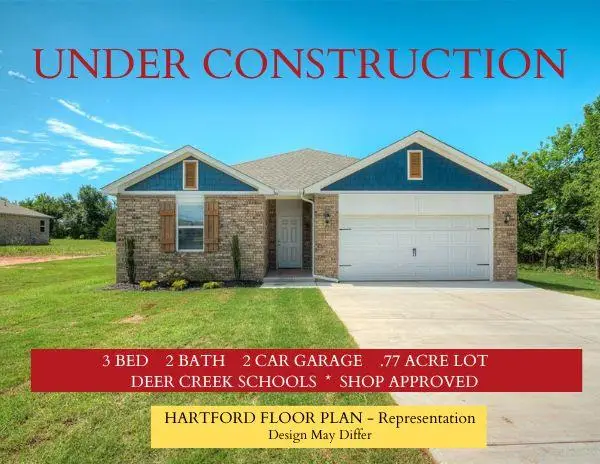 $285,105Active3 beds 2 baths1,516 sq. ft.
$285,105Active3 beds 2 baths1,516 sq. ft.9765 Livingston Road, Edmond, OK 73025
MLS# 1197709Listed by: KELLER WILLIAMS CENTRAL OK ED - Open Sun, 2 to 4pmNew
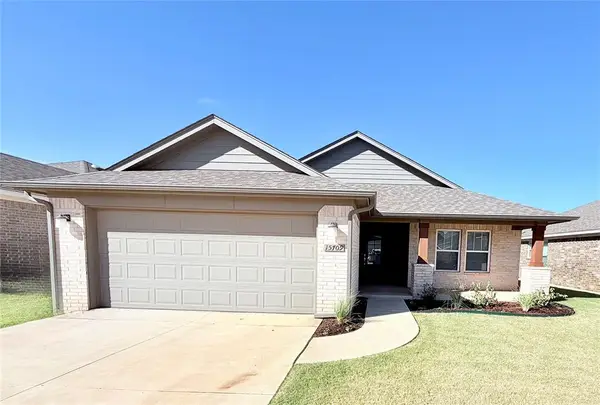 $256,500Active3 beds 2 baths1,234 sq. ft.
$256,500Active3 beds 2 baths1,234 sq. ft.15709 Potomac Drive, Edmond, OK 73013
MLS# 1197802Listed by: METRO FIRST REALTY - New
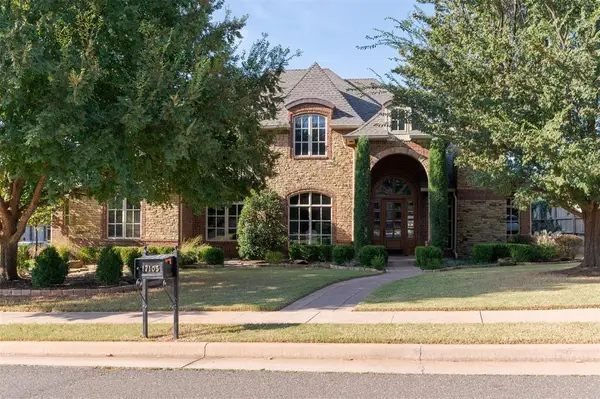 $834,900Active4 beds 4 baths3,638 sq. ft.
$834,900Active4 beds 4 baths3,638 sq. ft.17105 Whimbrel Lane, Edmond, OK 73003
MLS# 1197628Listed by: METRO MARK REALTORS
