301 NW 153rd Street, Edmond, OK 73013
Local realty services provided by:Better Homes and Gardens Real Estate The Platinum Collective
Listed by:christie davis
Office:keller williams realty elite
MLS#:1193441
Source:OK_OKC
301 NW 153rd Street,Edmond, OK 73013
$580,000
- 4 Beds
- 4 Baths
- 3,242 sq. ft.
- Single family
- Active
Price summary
- Price:$580,000
- Price per sq. ft.:$178.9
About this home
Welcome to your dream home in the gated community of The Lakes at Traditions! This stunning 4-bed, 3.5-bath home offers 3,242 sq ft of beautifully designed living space, complete with a 3-car garage and situated on a desirable corner lot. Step inside to find gorgeous hand-scraped wood floors in the entry, formal dining, and main living area. The huge living room features a striking stone fireplace and giant windows that bring in abundant natural light and offer peaceful views of the backyard—giving you the feeling of being outdoors from the comfort of inside. The chef’s kitchen is a true highlight, featuring a center island, gas range, double ovens, bar seating, ample cabinetry, a large corner pantry, and an eat-in dining space that’s perfect for everyday meals or entertaining. The formal dining room provides the perfect setting for holiday gatherings and family get-togethers. The oversized primary suite is a private retreat with a luxurious en-suite bath, including dual vanities, a soaking tub, a huge walk-in shower, and a spacious walk-in closet. A second bedroom with a private en-suite bath is conveniently located on the main level—ideal for guests or multigenerational living. The dedicated study is an elegant and inspiring space, featuring rich wainscoting and a raised paneled ceiling. Upstairs, you'll find two more bedrooms that share a Jack & Jill style bathroom, along with a large bonus room—perfect for a theater, game room, etc. Outdoor living is a breeze with a newly extended back patio featuring a built-in gas grill—perfect for hosting or relaxing in your private backyard. This home features all new paint, carpet, and a brand-new roof! Enjoy all the savings of Oklahoma City utilities, and benefit from the ideal location just minutes from the Kilpatrick Turnpike and Broadway Extension, offering quick access to anywhere in the metro. Don’t miss your chance to own in one of South Edmond’s premier gated neighborhoods. Schedule your private showing today!
Contact an agent
Home facts
- Year built:2014
- Listing ID #:1193441
- Added:442 day(s) ago
- Updated:October 26, 2025 at 12:33 PM
Rooms and interior
- Bedrooms:4
- Total bathrooms:4
- Full bathrooms:3
- Half bathrooms:1
- Living area:3,242 sq. ft.
Heating and cooling
- Cooling:Central Electric
- Heating:Central Gas
Structure and exterior
- Roof:Composition
- Year built:2014
- Building area:3,242 sq. ft.
- Lot area:0.27 Acres
Schools
- High school:Santa Fe HS
- Middle school:Summit MS
- Elementary school:Charles Haskell ES
Utilities
- Water:Public
Finances and disclosures
- Price:$580,000
- Price per sq. ft.:$178.9
New listings near 301 NW 153rd Street
- New
 $280,000Active3 beds 2 baths1,553 sq. ft.
$280,000Active3 beds 2 baths1,553 sq. ft.16012 Deer Ct Court, Edmond, OK 73013
MLS# 1197743Listed by: SALT REAL ESTATE INC - New
 $679,900Active4 beds 4 baths2,950 sq. ft.
$679,900Active4 beds 4 baths2,950 sq. ft.Address Withheld By Seller, Edmond, OK 73013
MLS# 1197557Listed by: CHINOWTH & COHEN - New
 $689,900Active4 beds 4 baths3,050 sq. ft.
$689,900Active4 beds 4 baths3,050 sq. ft.15440 Capri Lane, Edmond, OK 73013
MLS# 1197561Listed by: CHINOWTH & COHEN - New
 $609,900Active4 beds 4 baths2,653 sq. ft.
$609,900Active4 beds 4 baths2,653 sq. ft.15432 Capri Lane, Edmond, OK 73013
MLS# 1197563Listed by: CHINOWTH & COHEN - New
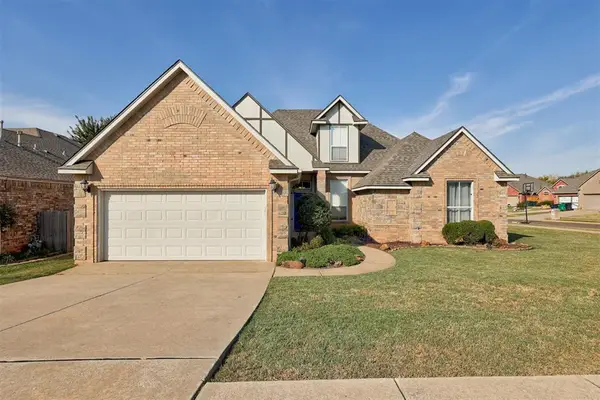 $338,999Active4 beds 3 baths2,482 sq. ft.
$338,999Active4 beds 3 baths2,482 sq. ft.16617 Cordillera Way, Edmond, OK 73012
MLS# 1197808Listed by: KELLER WILLIAMS REALTY ELITE - New
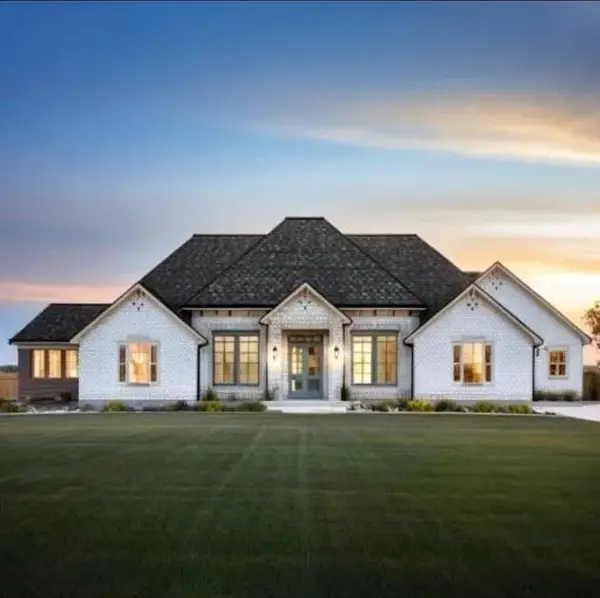 $599,980Active4 beds 3 baths2,620 sq. ft.
$599,980Active4 beds 3 baths2,620 sq. ft.12774 Hidden Trail, Arcadia, OK 73007
MLS# 1197814Listed by: ERA COURTYARD REAL ESTATE - New
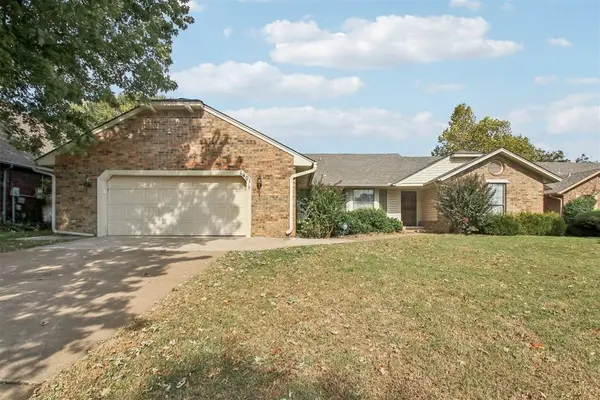 $275,000Active3 beds 2 baths2,022 sq. ft.
$275,000Active3 beds 2 baths2,022 sq. ft.1401 Harding Avenue, Edmond, OK 73013
MLS# 1197212Listed by: HEATHER & COMPANY REALTY GROUP - New
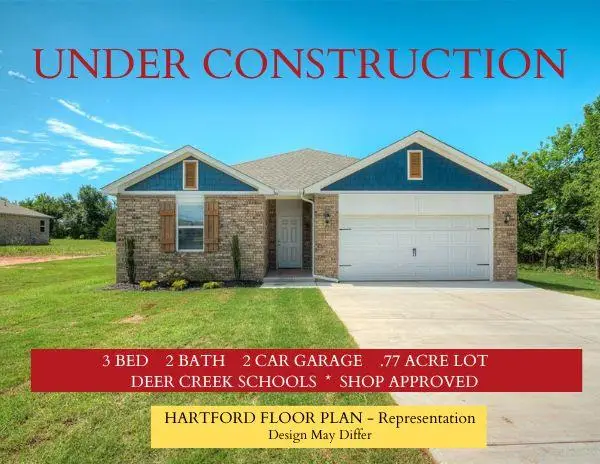 $285,105Active3 beds 2 baths1,516 sq. ft.
$285,105Active3 beds 2 baths1,516 sq. ft.9765 Livingston Road, Edmond, OK 73025
MLS# 1197709Listed by: KELLER WILLIAMS CENTRAL OK ED - Open Sun, 2 to 4pmNew
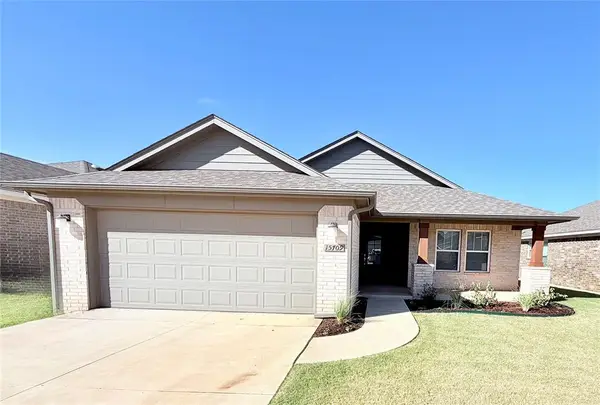 $256,500Active3 beds 2 baths1,234 sq. ft.
$256,500Active3 beds 2 baths1,234 sq. ft.15709 Potomac Drive, Edmond, OK 73013
MLS# 1197802Listed by: METRO FIRST REALTY - New
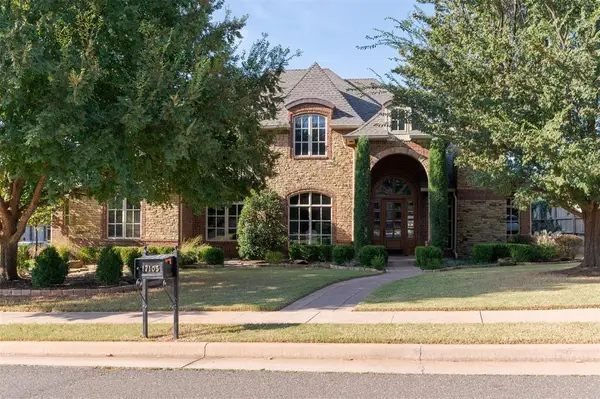 $834,900Active4 beds 4 baths3,638 sq. ft.
$834,900Active4 beds 4 baths3,638 sq. ft.17105 Whimbrel Lane, Edmond, OK 73003
MLS# 1197628Listed by: METRO MARK REALTORS
