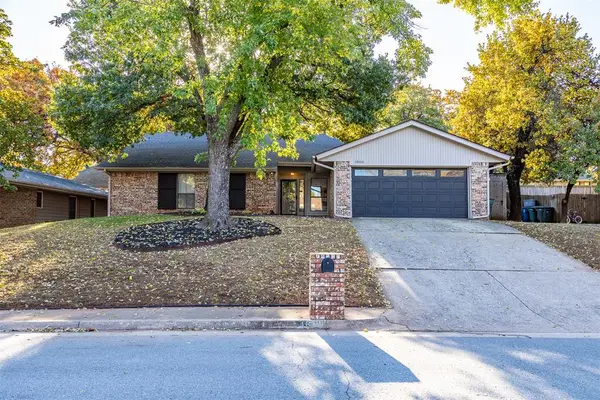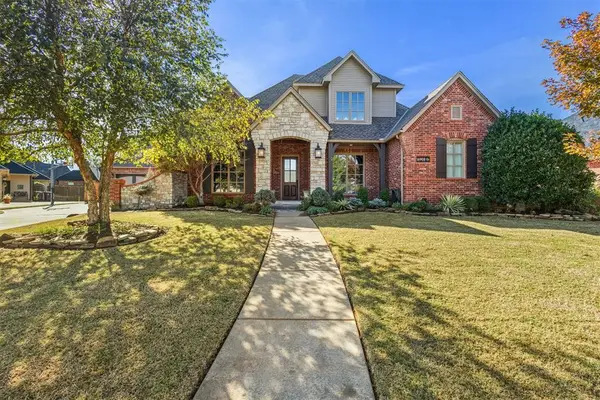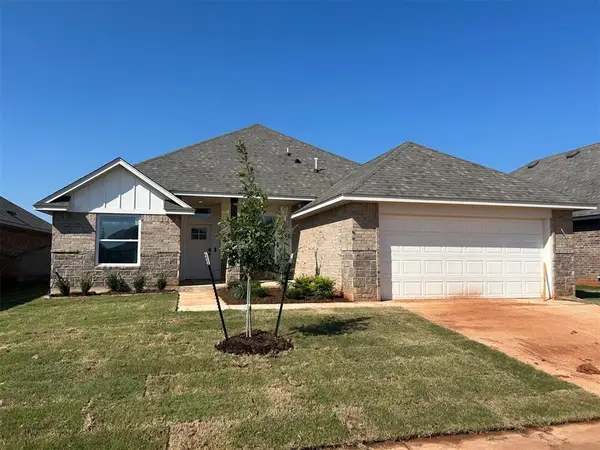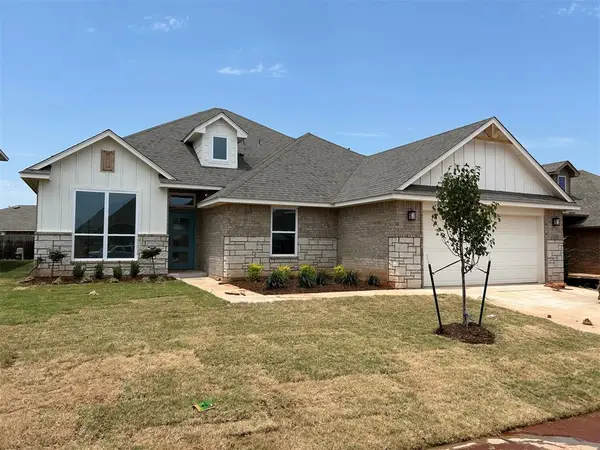309 Oak Summit Road, Edmond, OK 73025
Local realty services provided by:Better Homes and Gardens Real Estate Paramount
Listed by: brad reeser
Office: keller williams central ok ed
MLS#:1183070
Source:OK_OKC
309 Oak Summit Road,Edmond, OK 73025
$650,000
- 4 Beds
- 4 Baths
- 3,509 sq. ft.
- Single family
- Active
Price summary
- Price:$650,000
- Price per sq. ft.:$185.24
About this home
Your opportunity to own an outstanding home on Oak Summit Drive is here! You'll be in awe of this stunning 4 bedroom, 3 1/2 bathroom home in Oak Tree from the minute you arrive. Enter through the impressive front door and you're transported to a world of hand scraped wood floors, beautiful built-ins, expert casing, crown molding, and attractive fixtures. Sit at the desk beside the fireplace in the executive study and you'll know you've made it. Follow the natural light into the living room and imagine a day in your life with that fireplace as the backdrop! At the heart of the home, of course, is the gourmet kitchen. As stylish as it is functional, featuring sleek stainless steel appliances and
carefully designed cabinetry for optimal storage and quality. Retreat from the world to the large primary suite. Upstairs, the turret provides a bonus space - perfect for a toy chest, a music area, a workout spot - it's up to you! 3 large bedrooms and 2 bathrooms complete the space. Spend time with the ones you love on the covered back patio, enjoying the shade in the summer and the fireplace in the fall & winter. Outfitted with a TV hookup, it's a great place to catch the game too. You will love living in Oak Tree - taking advantage of the manicured sidewalks and serene setting of Edmond's most lauded golf course. Join Oak Tree Country Club for an additional fee and enjoy all that club membership offers, including golf, tennis, pickleball, large pool, and more. Reserve your private tour of 309 Oak Summit Road before it's gone!
Contact an agent
Home facts
- Year built:2015
- Listing ID #:1183070
- Added:103 day(s) ago
- Updated:November 12, 2025 at 01:34 PM
Rooms and interior
- Bedrooms:4
- Total bathrooms:4
- Full bathrooms:3
- Half bathrooms:1
- Living area:3,509 sq. ft.
Heating and cooling
- Cooling:Zoned Electric
- Heating:Zoned Gas
Structure and exterior
- Roof:Composition
- Year built:2015
- Building area:3,509 sq. ft.
- Lot area:0.3 Acres
Schools
- High school:North HS
- Middle school:Cheyenne MS
- Elementary school:Cross Timbers ES
Utilities
- Water:Public
Finances and disclosures
- Price:$650,000
- Price per sq. ft.:$185.24
New listings near 309 Oak Summit Road
- New
 $500,000Active4 beds 4 baths2,617 sq. ft.
$500,000Active4 beds 4 baths2,617 sq. ft.1720 Silver Oaks Drive, Edmond, OK 73025
MLS# 1200768Listed by: EXP REALTY, LLC - New
 $349,000Active3 beds 2 baths1,964 sq. ft.
$349,000Active3 beds 2 baths1,964 sq. ft.17813 Morning Sky Court, Edmond, OK 73012
MLS# 1201094Listed by: WHITTINGTON REALTY - New
 $329,000Active4 beds 2 baths2,372 sq. ft.
$329,000Active4 beds 2 baths2,372 sq. ft.1800 Chaparral Lane, Edmond, OK 73013
MLS# 1195010Listed by: RE/MAX AT HOME - New
 $765,000Active4 beds 5 baths3,531 sq. ft.
$765,000Active4 beds 5 baths3,531 sq. ft.16908 Shorerun Drive, Edmond, OK 73012
MLS# 1200204Listed by: METRO FIRST EXECUTIVES - New
 $339,900Active3 beds 2 baths1,722 sq. ft.
$339,900Active3 beds 2 baths1,722 sq. ft.2513 NW 196th Street, Edmond, OK 73012
MLS# 1200917Listed by: CENTRAL OK REAL ESTATE GROUP - New
 $374,990Active3 beds 2 baths1,875 sq. ft.
$374,990Active3 beds 2 baths1,875 sq. ft.19600 Taggert Drive, Edmond, OK 73012
MLS# 1200920Listed by: CENTRAL OK REAL ESTATE GROUP - New
 $389,990Active4 beds 3 baths2,030 sq. ft.
$389,990Active4 beds 3 baths2,030 sq. ft.19605 Denison Avenue, Edmond, OK 73012
MLS# 1200924Listed by: CENTRAL OK REAL ESTATE GROUP - New
 $239,900Active3 beds 2 baths1,858 sq. ft.
$239,900Active3 beds 2 baths1,858 sq. ft.1401 NW 183rd Terrace, Edmond, OK 73012
MLS# 1201017Listed by: SAGE SOTHEBY'S REALTY - New
 $1,585,000Active3 beds 4 baths4,038 sq. ft.
$1,585,000Active3 beds 4 baths4,038 sq. ft.916 NW 156th Street, Edmond, OK 73013
MLS# 1200413Listed by: STETSON BENTLEY - New
 $765,000Active4 beds 4 baths3,774 sq. ft.
$765,000Active4 beds 4 baths3,774 sq. ft.6301 Valley View Road, Edmond, OK 73034
MLS# 1196891Listed by: KELLER WILLIAMS CENTRAL OK ED
