3100 Drake Crest Drive, Edmond, OK 73034
Local realty services provided by:Better Homes and Gardens Real Estate Paramount
Listed by:kadee french
Office:keller williams central ok ed
MLS#:1191908
Source:OK_OKC
3100 Drake Crest Drive,Edmond, OK 73034
$459,900
- 5 Beds
- 3 Baths
- 2,534 sq. ft.
- Single family
- Pending
Price summary
- Price:$459,900
- Price per sq. ft.:$181.49
About this home
This beautifully maintained home offers 5 bedrooms, 3 full bathrooms, and a spacious bonus room—designed with comfort, functionality, and style in mind.
On the main level, you’ll find the primary suite along with three additional bedrooms and two full bathrooms. Upstairs features the 5th bedroom, a third full bath, and a generous bonus room, creating the perfect balance of space and privacy for family and guests.
At the heart of the home, the kitchen boasts abundant cabinetry, a coffee/appliance bar, and a large center island that flows seamlessly into the living room. Expansive windows flood the space with natural light, while the dining area easily accommodates gatherings of 6–8.
The primary suite impresses with recessed, lighted ceilings and a luxurious en-suite featuring dual vanities, a jetted tub, and an oversized walk-in shower. The huge primary closet includes convenient pass-through access to the laundry room.
Upstairs, a dedicated desk/office nook provides the perfect spot for work or study, while still offering plenty of room for kids or guests to enjoy their own private retreat.
Step outside to the covered patio complete with a cozy fireplace, overlooking the fully fenced backyard. Beyond your own yard, Timbercrest offers fantastic neighborhood amenities including parks, ponds, basketball court, and more!
Don’t miss the chance to make this incredible home yours—schedule your private showing today!
Contact an agent
Home facts
- Year built:2018
- Listing ID #:1191908
- Added:37 day(s) ago
- Updated:October 26, 2025 at 07:30 AM
Rooms and interior
- Bedrooms:5
- Total bathrooms:3
- Full bathrooms:3
- Living area:2,534 sq. ft.
Heating and cooling
- Cooling:Central Electric
- Heating:Central Gas
Structure and exterior
- Roof:Composition
- Year built:2018
- Building area:2,534 sq. ft.
- Lot area:0.23 Acres
Schools
- High school:Memorial HS
- Middle school:Central MS
- Elementary school:Red Bud ES
Utilities
- Water:Public
Finances and disclosures
- Price:$459,900
- Price per sq. ft.:$181.49
New listings near 3100 Drake Crest Drive
- New
 $280,000Active3 beds 2 baths1,553 sq. ft.
$280,000Active3 beds 2 baths1,553 sq. ft.16012 Deer Ct Court, Edmond, OK 73013
MLS# 1197743Listed by: SALT REAL ESTATE INC - New
 $679,900Active4 beds 4 baths2,950 sq. ft.
$679,900Active4 beds 4 baths2,950 sq. ft.Address Withheld By Seller, Edmond, OK 73013
MLS# 1197557Listed by: CHINOWTH & COHEN - New
 $689,900Active4 beds 4 baths3,050 sq. ft.
$689,900Active4 beds 4 baths3,050 sq. ft.15440 Capri Lane, Edmond, OK 73013
MLS# 1197561Listed by: CHINOWTH & COHEN - New
 $609,900Active4 beds 4 baths2,653 sq. ft.
$609,900Active4 beds 4 baths2,653 sq. ft.15432 Capri Lane, Edmond, OK 73013
MLS# 1197563Listed by: CHINOWTH & COHEN - New
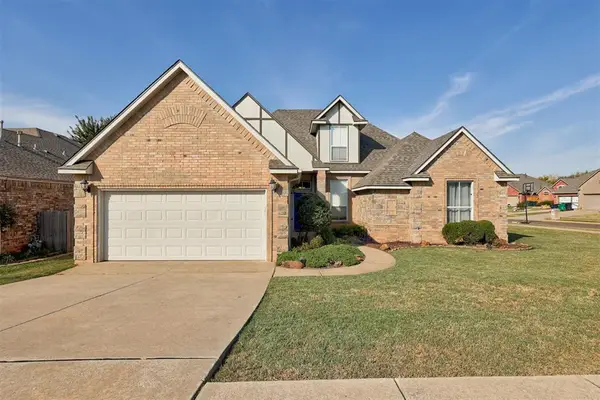 $338,999Active4 beds 3 baths2,482 sq. ft.
$338,999Active4 beds 3 baths2,482 sq. ft.16617 Cordillera Way, Edmond, OK 73012
MLS# 1197808Listed by: KELLER WILLIAMS REALTY ELITE - New
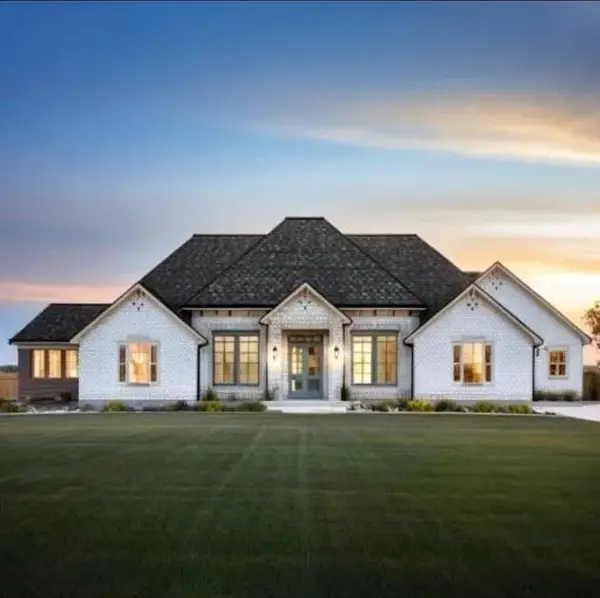 $599,980Active4 beds 3 baths2,620 sq. ft.
$599,980Active4 beds 3 baths2,620 sq. ft.12774 Hidden Trail, Arcadia, OK 73007
MLS# 1197814Listed by: ERA COURTYARD REAL ESTATE - New
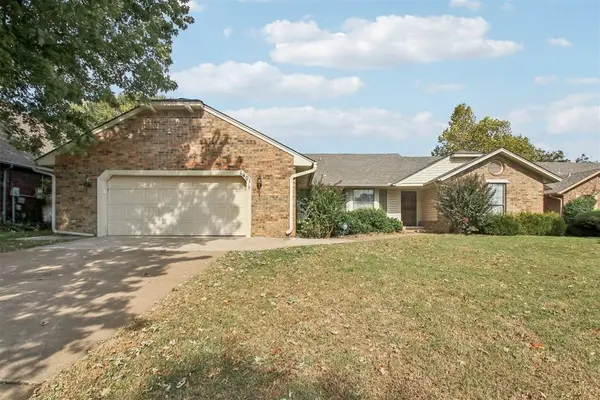 $275,000Active3 beds 2 baths2,022 sq. ft.
$275,000Active3 beds 2 baths2,022 sq. ft.1401 Harding Avenue, Edmond, OK 73013
MLS# 1197212Listed by: HEATHER & COMPANY REALTY GROUP - New
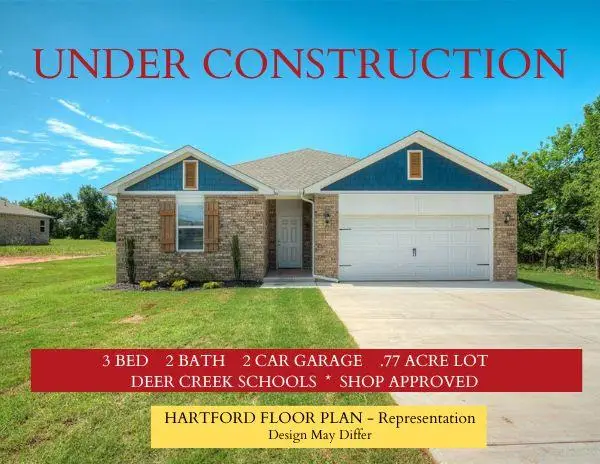 $285,105Active3 beds 2 baths1,516 sq. ft.
$285,105Active3 beds 2 baths1,516 sq. ft.9765 Livingston Road, Edmond, OK 73025
MLS# 1197709Listed by: KELLER WILLIAMS CENTRAL OK ED - Open Sun, 2 to 4pmNew
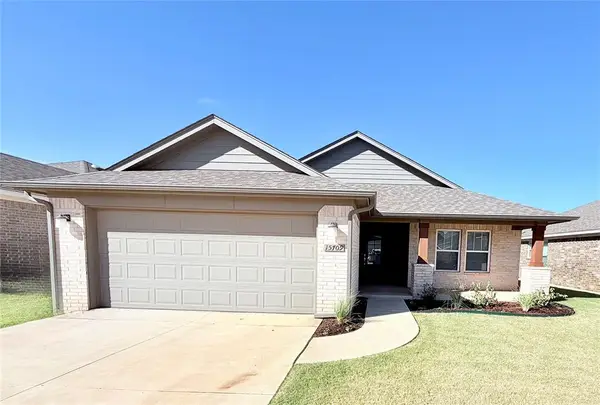 $256,500Active3 beds 2 baths1,234 sq. ft.
$256,500Active3 beds 2 baths1,234 sq. ft.15709 Potomac Drive, Edmond, OK 73013
MLS# 1197802Listed by: METRO FIRST REALTY - New
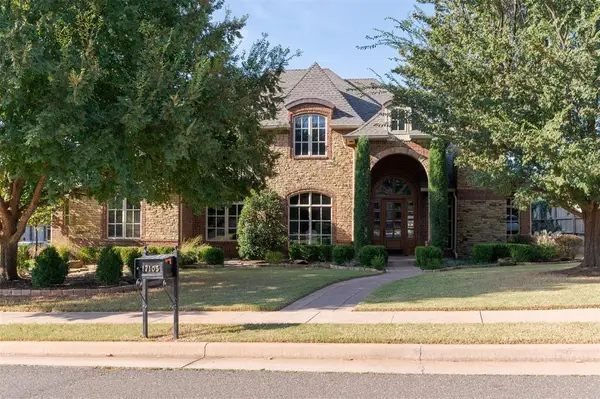 $834,900Active4 beds 4 baths3,638 sq. ft.
$834,900Active4 beds 4 baths3,638 sq. ft.17105 Whimbrel Lane, Edmond, OK 73003
MLS# 1197628Listed by: METRO MARK REALTORS
