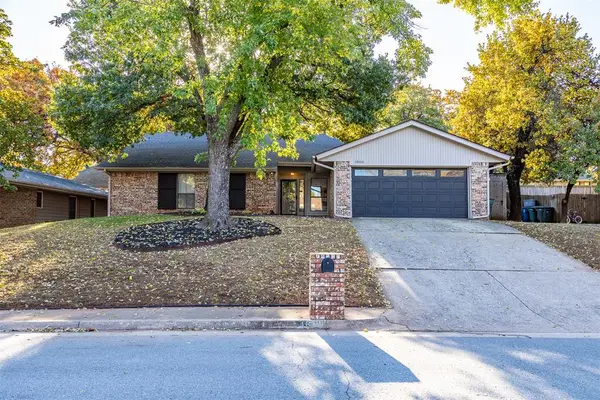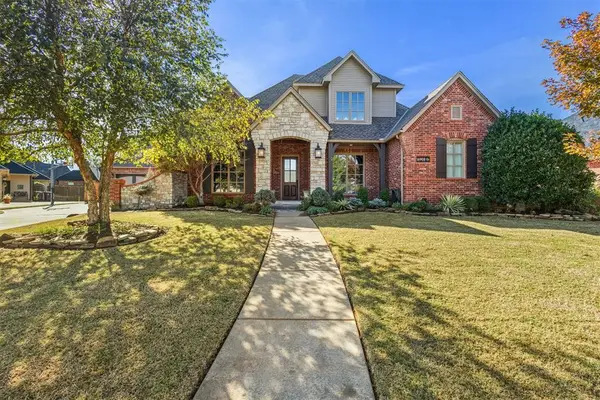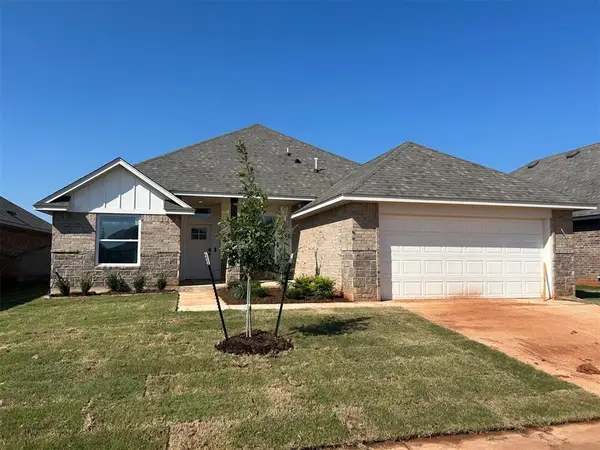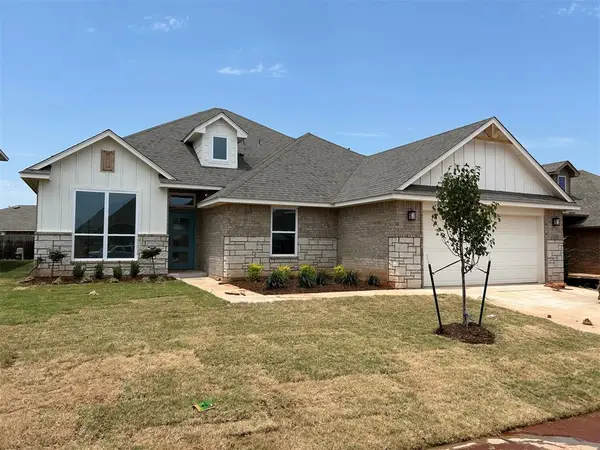3100 Hunter Crest Drive, Edmond, OK 73034
Local realty services provided by:Better Homes and Gardens Real Estate Paramount
Listed by: ryan hukill
Office: the agency
MLS#:1200033
Source:OK_OKC
3100 Hunter Crest Drive,Edmond, OK 73034
$518,880
- 4 Beds
- 3 Baths
- 2,760 sq. ft.
- Single family
- Pending
Price summary
- Price:$518,880
- Price per sq. ft.:$188
About this home
This one checks every box... style, function, location, and community. From the moment you step inside, you’re greeted by an incredibly open design with floor-to-ceiling windows framing the treeline backdrop and flooding the home with natural light. The spacious main living area flows effortlessly into a stunning kitchen and dining space, creating the perfect setting for daily living and entertaining alike.
The floorplan is brilliantly designed with separate wings for every need... a guest suite for visitors, a dedicated children’s wing with private bath, a serene primary suite offering peaceful backyard views, and a flexible bonus room ideal as a media space, playroom, or home gym. There’s even a pocket office tucked quietly away for those work-from-home days.
Every finish throughout this home has been carefully curated, from the elegant fixtures and custom cabinetry to the rich flooring and designer lighting. Step outside to enjoy a large backyard bordered by mature trees, creating privacy and the feeling of a natural retreat.
The neighborhood itself is as inviting as the home, featuring a playground, scenic walking trails, dog park, soccer and football fields, a 9-hole frisbee golf course, and baseball field. It’s a lively, social community where neighbors actually know each other (and driveway get-togethers aren’t uncommon).
Perfectly located near The Legacy @ Covell, you’ll soon have Edmond’s newest dining and retail destinations just minutes away, to include Whole Foods, Cooper’s Hawk Winery, Ruth’s Chris Steak House, Summer Moon Coffee, and more. The Golf Club of Edmond is nearby for a relaxing round or dinner with friends, and you’re only a short drive from the future Uncommon Ground park and new East Edmond YMCA.
This home delivers the lifestyle everyone’s looking for... spacious, modern, social, and minutes from everything.
Contact an agent
Home facts
- Year built:2017
- Listing ID #:1200033
- Added:5 day(s) ago
- Updated:November 12, 2025 at 08:52 AM
Rooms and interior
- Bedrooms:4
- Total bathrooms:3
- Full bathrooms:3
- Living area:2,760 sq. ft.
Heating and cooling
- Cooling:Zoned Electric
- Heating:Zoned Gas
Structure and exterior
- Roof:Composition
- Year built:2017
- Building area:2,760 sq. ft.
- Lot area:0.25 Acres
Schools
- High school:Memorial HS
- Middle school:Central MS
- Elementary school:Red Bud ES
Finances and disclosures
- Price:$518,880
- Price per sq. ft.:$188
New listings near 3100 Hunter Crest Drive
- New
 $500,000Active4 beds 4 baths2,617 sq. ft.
$500,000Active4 beds 4 baths2,617 sq. ft.1720 Silver Oaks Drive, Edmond, OK 73025
MLS# 1200768Listed by: EXP REALTY, LLC - New
 $349,000Active3 beds 2 baths1,964 sq. ft.
$349,000Active3 beds 2 baths1,964 sq. ft.17813 Morning Sky Court, Edmond, OK 73012
MLS# 1201094Listed by: WHITTINGTON REALTY - New
 $329,000Active4 beds 2 baths2,372 sq. ft.
$329,000Active4 beds 2 baths2,372 sq. ft.1800 Chaparral Lane, Edmond, OK 73013
MLS# 1195010Listed by: RE/MAX AT HOME - New
 $765,000Active4 beds 5 baths3,531 sq. ft.
$765,000Active4 beds 5 baths3,531 sq. ft.16908 Shorerun Drive, Edmond, OK 73012
MLS# 1200204Listed by: METRO FIRST EXECUTIVES - New
 $339,900Active3 beds 2 baths1,722 sq. ft.
$339,900Active3 beds 2 baths1,722 sq. ft.2513 NW 196th Street, Edmond, OK 73012
MLS# 1200917Listed by: CENTRAL OK REAL ESTATE GROUP - New
 $374,990Active3 beds 2 baths1,875 sq. ft.
$374,990Active3 beds 2 baths1,875 sq. ft.19600 Taggert Drive, Edmond, OK 73012
MLS# 1200920Listed by: CENTRAL OK REAL ESTATE GROUP - New
 $389,990Active4 beds 3 baths2,030 sq. ft.
$389,990Active4 beds 3 baths2,030 sq. ft.19605 Denison Avenue, Edmond, OK 73012
MLS# 1200924Listed by: CENTRAL OK REAL ESTATE GROUP - New
 $239,900Active3 beds 2 baths1,858 sq. ft.
$239,900Active3 beds 2 baths1,858 sq. ft.1401 NW 183rd Terrace, Edmond, OK 73012
MLS# 1201017Listed by: SAGE SOTHEBY'S REALTY - New
 $1,585,000Active3 beds 4 baths4,038 sq. ft.
$1,585,000Active3 beds 4 baths4,038 sq. ft.916 NW 156th Street, Edmond, OK 73013
MLS# 1200413Listed by: STETSON BENTLEY - New
 $765,000Active4 beds 4 baths3,774 sq. ft.
$765,000Active4 beds 4 baths3,774 sq. ft.6301 Valley View Road, Edmond, OK 73034
MLS# 1196891Listed by: KELLER WILLIAMS CENTRAL OK ED
