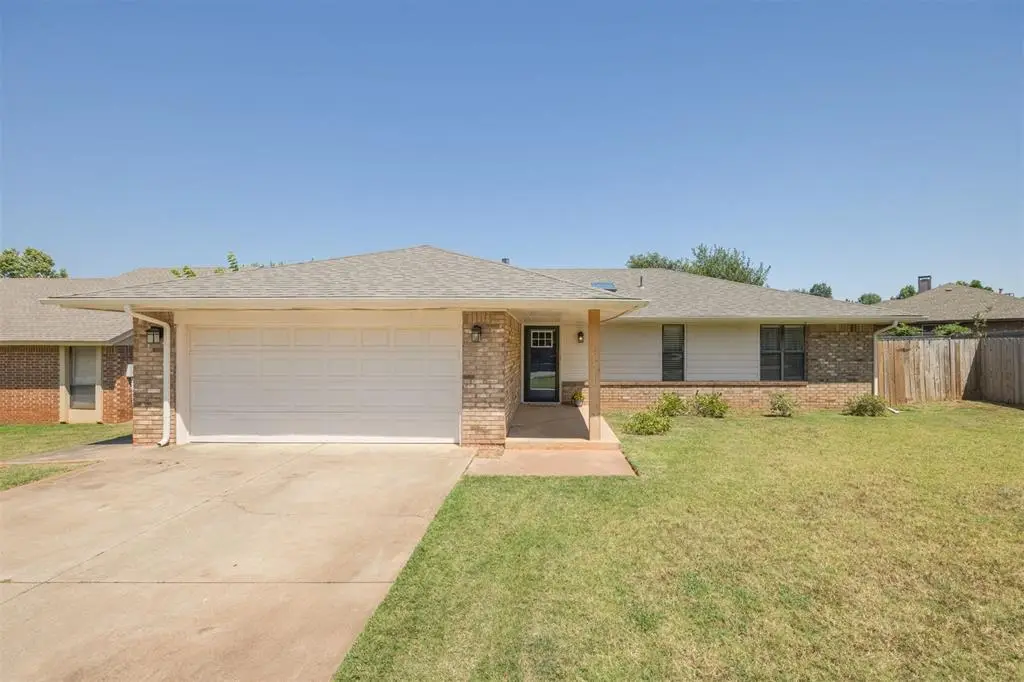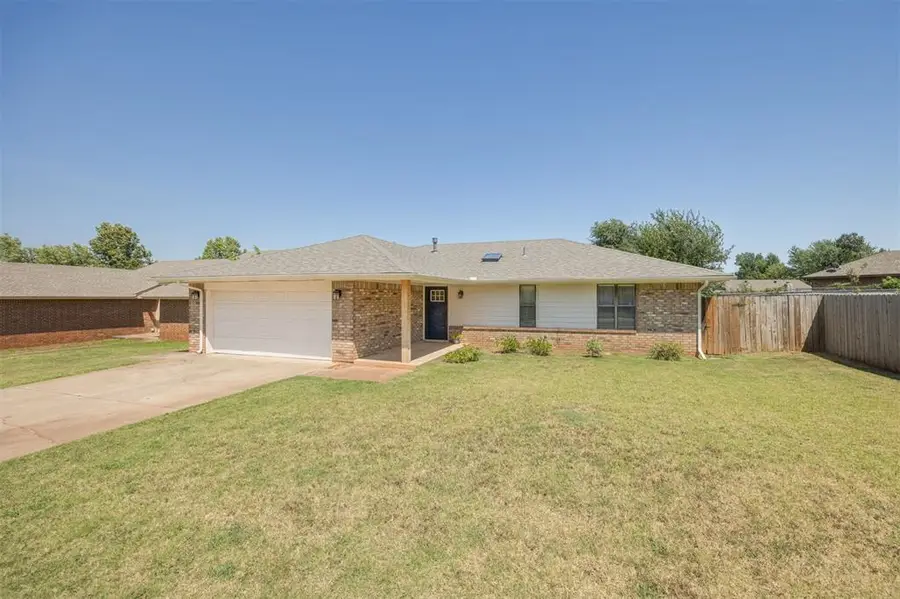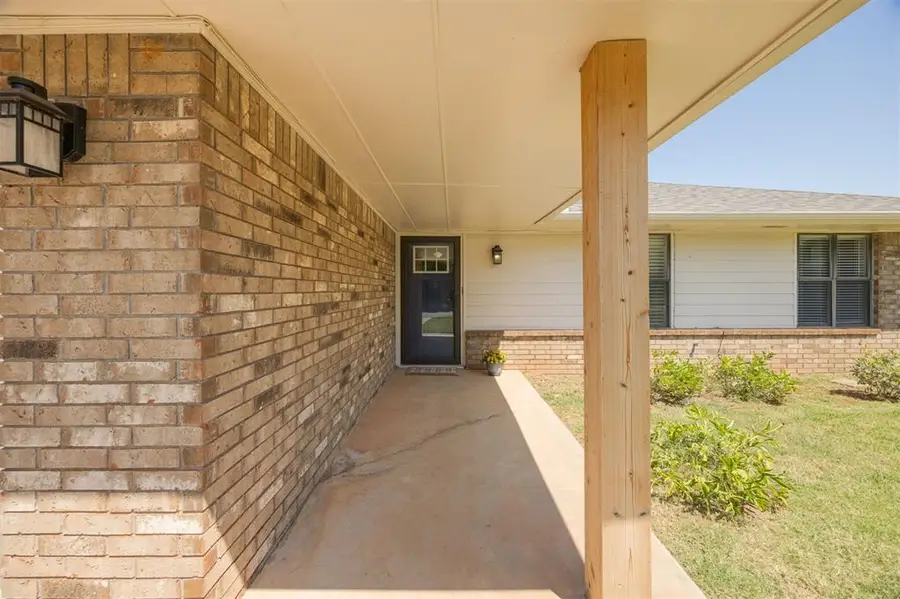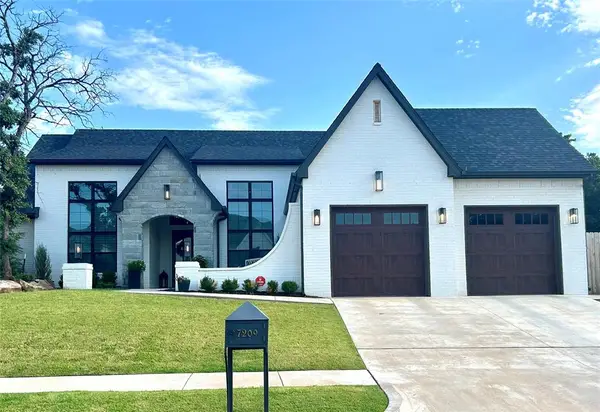312 Country Side Trail, Edmond, OK 73012
Local realty services provided by:Better Homes and Gardens Real Estate Paramount



Listed by:courtney n robinson
Office:cherrywood
MLS#:1185138
Source:OK_OKC
312 Country Side Trail,Edmond, OK 73012
$235,000
- 3 Beds
- 2 Baths
- 1,664 sq. ft.
- Single family
- Pending
Price summary
- Price:$235,000
- Price per sq. ft.:$141.23
About this home
Welcome to this well-loved and beautifully maintained home in the heart of Edmond! Inside, you’ll find a functional floor plan with a true primary suite and private bathroom, plus an updated kitchen and hall bath. Brand-new carpet in the living room and bedrooms, fresh paint throughout most of the home, and abundant natural light make it warm, inviting, and move-in ready.
Recent updates include a new roof and gutters (2023), a five-year-old hot water tank, replaced sewer line, and new siding on the back patio. Off the kitchen and garage, there’s a convenient utility room for extra storage and organization. The spacious backyard offers a large concrete patio and full wooden privacy fence—perfect for relaxing or hosting friends—while the front yard’s sprinkler system keeps things green and low-maintenance.
Best of all, you’re just 5 minutes from the ever-growing downtown Edmond with its shops, restaurants, and local favorites, and only 10 minutes to the University of Central Oklahoma, making this location as convenient as it is charming!
Contact an agent
Home facts
- Year built:1983
- Listing Id #:1185138
- Added:3 day(s) ago
- Updated:August 13, 2025 at 11:10 PM
Rooms and interior
- Bedrooms:3
- Total bathrooms:2
- Full bathrooms:2
- Living area:1,664 sq. ft.
Heating and cooling
- Cooling:Central Electric
- Heating:Central Gas
Structure and exterior
- Roof:Composition
- Year built:1983
- Building area:1,664 sq. ft.
- Lot area:0.18 Acres
Schools
- High school:Santa Fe HS
- Middle school:Heartland MS
- Elementary school:Washington Irving ES
Utilities
- Water:Public
Finances and disclosures
- Price:$235,000
- Price per sq. ft.:$141.23
New listings near 312 Country Side Trail
- New
 $315,000Active4 beds 2 baths1,849 sq. ft.
$315,000Active4 beds 2 baths1,849 sq. ft.19204 Canyon Creek Place, Edmond, OK 73012
MLS# 1185176Listed by: KELLER WILLIAMS REALTY ELITE - New
 $480,000Active4 beds 3 baths2,853 sq. ft.
$480,000Active4 beds 3 baths2,853 sq. ft.2012 E Mistletoe Lane, Edmond, OK 73034
MLS# 1185715Listed by: KELLER WILLIAMS CENTRAL OK ED - New
 $420,900Active3 beds 3 baths2,095 sq. ft.
$420,900Active3 beds 3 baths2,095 sq. ft.209 Sage Brush Way, Edmond, OK 73025
MLS# 1185878Listed by: AUTHENTIC REAL ESTATE GROUP - New
 $649,999Active4 beds 3 baths3,160 sq. ft.
$649,999Active4 beds 3 baths3,160 sq. ft.2525 Wellington Way, Edmond, OK 73012
MLS# 1184146Listed by: METRO FIRST REALTY - New
 $203,000Active3 beds 2 baths1,391 sq. ft.
$203,000Active3 beds 2 baths1,391 sq. ft.1908 Emerald Brook Court, Edmond, OK 73003
MLS# 1185263Listed by: RE/MAX PROS - New
 $235,000Active3 beds 2 baths1,256 sq. ft.
$235,000Active3 beds 2 baths1,256 sq. ft.2217 NW 196th Terrace, Edmond, OK 73012
MLS# 1185840Listed by: UPTOWN REAL ESTATE, LLC - New
 $245,900Active3 beds 2 baths1,696 sq. ft.
$245,900Active3 beds 2 baths1,696 sq. ft.2721 NW 161st Street, Edmond, OK 73013
MLS# 1184849Listed by: HEATHER & COMPANY REALTY GROUP - New
 $446,840Active4 beds 3 baths2,000 sq. ft.
$446,840Active4 beds 3 baths2,000 sq. ft.924 Peony Place, Edmond, OK 73034
MLS# 1185831Listed by: PREMIUM PROP, LLC - New
 $430,000Active4 beds 3 baths3,651 sq. ft.
$430,000Active4 beds 3 baths3,651 sq. ft.2301 Brookside Avenue, Edmond, OK 73034
MLS# 1183923Listed by: ROGNAS TEAM REALTY & PROP MGMT - Open Sat, 2 to 4pmNew
 $667,450Active3 beds 2 baths2,322 sq. ft.
$667,450Active3 beds 2 baths2,322 sq. ft.7209 Paddle Brook Court, Edmond, OK 73034
MLS# 1184747Listed by: KELLER WILLIAMS CENTRAL OK ED
