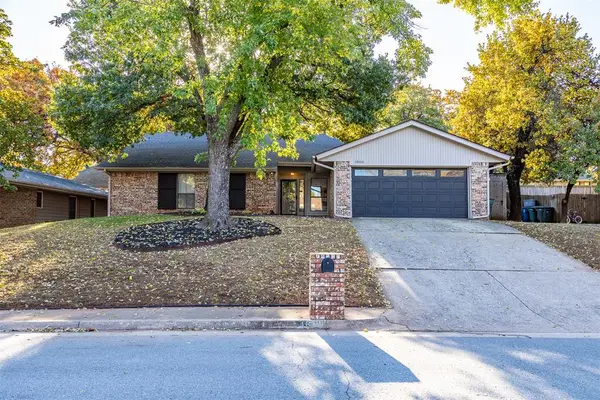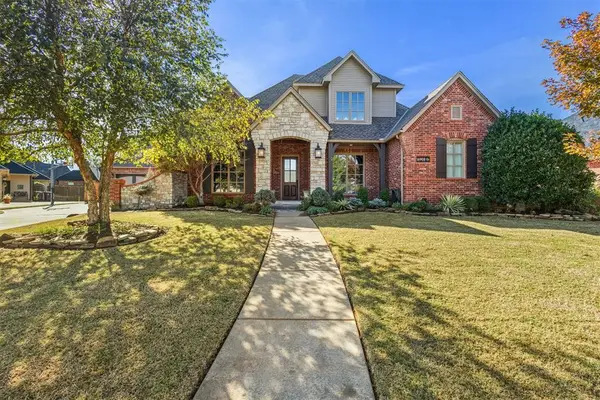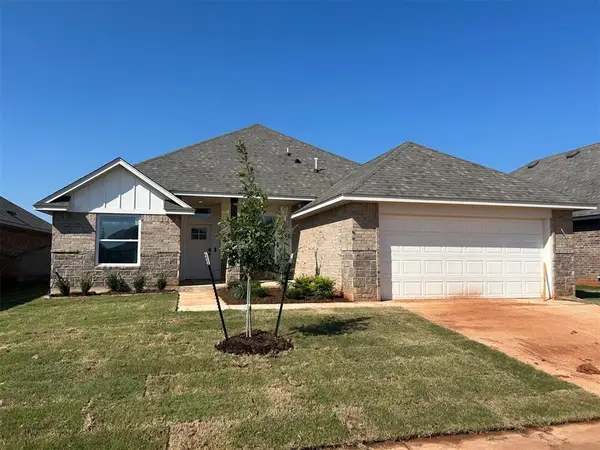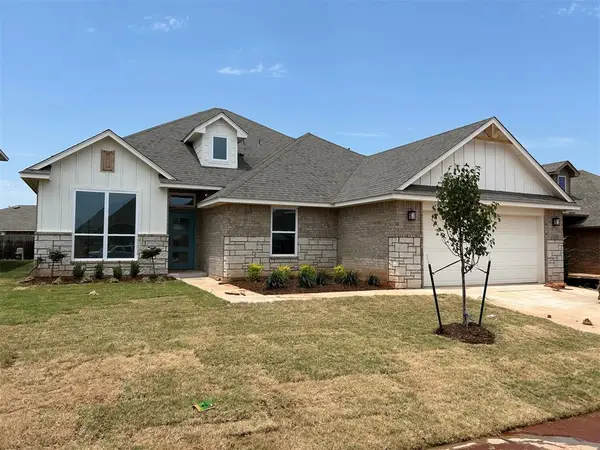3209 Garden Hill Drive, Edmond, OK 73034
Local realty services provided by:Better Homes and Gardens Real Estate Paramount
Listed by: laura robertson, laurie patterson
Office: keller williams central ok ed
MLS#:1200178
Source:OK_OKC
3209 Garden Hill Drive,Edmond, OK 73034
$525,000
- 3 Beds
- 3 Baths
- 2,498 sq. ft.
- Single family
- Active
Price summary
- Price:$525,000
- Price per sq. ft.:$210.17
About this home
Character abounds in this beautiful Fairfax Estates home. The unique and carefully curated finishes and design elements make this a one-of-a-kind home you won't want to pass up. As you step inside you are greeted in a spacious entry with formal dining to the left, a study to the right and a stunning archway straight ahead into the living room. The living room has a fireplace with gorgeous floor to ceiling stacked stone surround and a beautiful wet bar that is almost like a work of art. The kitchen perfectly couples functionality and beauty with a 6 burner gas cooktop, massive farm sink, walk-in pantry with decorative door, a large prep island, and corbels above the stove with hidden spice storage. A second dining area sits just off the kitchen overlooking the backyard. The spacious primary bedroom has a flex room that makes a perfect home gym or sitting area. The primary ensuite bathroom offers a soaking tub, two vanities, walk-in shower and walk-in closet. Two secondary bedrooms both have walk-in closets and a shared bathroom with two sink vanity between. The office is tucked away at the front of the home with French doors for privacy. The backyard is a true oasis with beautiful landscaping, sparkling pool and hot tub, covered patio with a wood burning fireplace and an outdoor kitchen with pergola. Just a mile from I-35, the Fairfax community offers easy access anywhere in the metro, a gated entrance for security, aquatic center, play ground, sports courts and close proximity to The Golf Club of Edmond.
Contact an agent
Home facts
- Year built:2011
- Listing ID #:1200178
- Added:5 day(s) ago
- Updated:November 12, 2025 at 04:50 PM
Rooms and interior
- Bedrooms:3
- Total bathrooms:3
- Full bathrooms:2
- Half bathrooms:1
- Living area:2,498 sq. ft.
Heating and cooling
- Cooling:Central Electric
- Heating:Central Gas
Structure and exterior
- Roof:Composition
- Year built:2011
- Building area:2,498 sq. ft.
- Lot area:0.19 Acres
Schools
- High school:Memorial HS
- Middle school:Central MS
- Elementary school:Centennial ES
Utilities
- Water:Public
Finances and disclosures
- Price:$525,000
- Price per sq. ft.:$210.17
New listings near 3209 Garden Hill Drive
- New
 $500,000Active4 beds 4 baths2,617 sq. ft.
$500,000Active4 beds 4 baths2,617 sq. ft.1720 Silver Oaks Drive, Edmond, OK 73025
MLS# 1200768Listed by: EXP REALTY, LLC - New
 $349,000Active3 beds 2 baths1,964 sq. ft.
$349,000Active3 beds 2 baths1,964 sq. ft.17813 Morning Sky Court, Edmond, OK 73012
MLS# 1201094Listed by: WHITTINGTON REALTY - New
 $329,000Active4 beds 2 baths2,372 sq. ft.
$329,000Active4 beds 2 baths2,372 sq. ft.1800 Chaparral Lane, Edmond, OK 73013
MLS# 1195010Listed by: RE/MAX AT HOME - New
 $765,000Active4 beds 5 baths3,531 sq. ft.
$765,000Active4 beds 5 baths3,531 sq. ft.16908 Shorerun Drive, Edmond, OK 73012
MLS# 1200204Listed by: METRO FIRST EXECUTIVES - New
 $339,900Active3 beds 2 baths1,722 sq. ft.
$339,900Active3 beds 2 baths1,722 sq. ft.2513 NW 196th Street, Edmond, OK 73012
MLS# 1200917Listed by: CENTRAL OK REAL ESTATE GROUP - New
 $374,990Active3 beds 2 baths1,875 sq. ft.
$374,990Active3 beds 2 baths1,875 sq. ft.19600 Taggert Drive, Edmond, OK 73012
MLS# 1200920Listed by: CENTRAL OK REAL ESTATE GROUP - New
 $389,990Active4 beds 3 baths2,030 sq. ft.
$389,990Active4 beds 3 baths2,030 sq. ft.19605 Denison Avenue, Edmond, OK 73012
MLS# 1200924Listed by: CENTRAL OK REAL ESTATE GROUP - New
 $239,900Active3 beds 2 baths1,858 sq. ft.
$239,900Active3 beds 2 baths1,858 sq. ft.1401 NW 183rd Terrace, Edmond, OK 73012
MLS# 1201017Listed by: SAGE SOTHEBY'S REALTY - New
 $1,585,000Active3 beds 4 baths4,038 sq. ft.
$1,585,000Active3 beds 4 baths4,038 sq. ft.916 NW 156th Street, Edmond, OK 73013
MLS# 1200413Listed by: STETSON BENTLEY - New
 $765,000Active4 beds 4 baths3,774 sq. ft.
$765,000Active4 beds 4 baths3,774 sq. ft.6301 Valley View Road, Edmond, OK 73034
MLS# 1196891Listed by: KELLER WILLIAMS CENTRAL OK ED
