3308 Lupine Lane, Edmond, OK 73012
Local realty services provided by:Better Homes and Gardens Real Estate The Platinum Collective
Listed by:terri l barnett
Office:rhonda bratton homes
MLS#:1187340
Source:OK_OKC
3308 Lupine Lane,Edmond, OK 73012
$619,900
- 4 Beds
- 3 Baths
- 2,867 sq. ft.
- Single family
- Pending
Price summary
- Price:$619,900
- Price per sq. ft.:$216.22
About this home
Nestled in the gated and scenic Fallbrook Addition in the highly sought after Edmond school district, this home presents an unmissable opportunity to own a one level home with 4 beds, 3 baths, 2 living and 2 dining areas! All rooms and areas are spacious with no wasted space and beautifully finished! Imagine the possibilities within each of these rooms, designed to accommodate various lifestyles and preferences. Scraped hardwood floors extended throughout most rooms, beautiful granite countertops and designer lighting. This floor plan offers optional use of rooms, from extra bedroom to bonus/game room/theatre room, to study or workout/hobby room with privacy in every direction! Light & bright open kitchen is spacious and offers plenty of cabinetry and storage with pantry, large island and stainless steel appliances including refrigerator, and simplicity of usage of space! Kitchen is open to the sizable living space with fireplace and access to the beautiful backyard with scenic treescape surrounding the view for added privacy. Additional amenities worth mentioning are insulated garage doors, additional attic insulation and ventilation, home purifier system, attic lift for easy storage, lighting and switches with dimmers, exterior security camera system, plantation shutters, and upgraded thermostats with WiFi. The 3 car garage is complimented with custom storage cabinets and the spacious driveway accommodates extra parking. Neighborhood amenities include clubhouse with kitchen and fitness room, pool, cabana, playground, basketball and volleyball, ponds for fishing and walking trails along the creek bed and lots of wildlife to enjoy! Make your appointment today and don't miss this exceptional offering!!
Contact an agent
Home facts
- Year built:2014
- Listing ID #:1187340
- Added:62 day(s) ago
- Updated:October 26, 2025 at 07:30 AM
Rooms and interior
- Bedrooms:4
- Total bathrooms:3
- Full bathrooms:3
- Living area:2,867 sq. ft.
Heating and cooling
- Cooling:Central Electric
- Heating:Central Gas
Structure and exterior
- Roof:Heavy Comp
- Year built:2014
- Building area:2,867 sq. ft.
- Lot area:0.24 Acres
Schools
- High school:North HS
- Middle school:Cheyenne MS
- Elementary school:Frontier ES
Utilities
- Water:Public
Finances and disclosures
- Price:$619,900
- Price per sq. ft.:$216.22
New listings near 3308 Lupine Lane
- New
 $280,000Active3 beds 2 baths1,553 sq. ft.
$280,000Active3 beds 2 baths1,553 sq. ft.16012 Deer Ct Court, Edmond, OK 73013
MLS# 1197743Listed by: SALT REAL ESTATE INC - New
 $679,900Active4 beds 4 baths2,950 sq. ft.
$679,900Active4 beds 4 baths2,950 sq. ft.Address Withheld By Seller, Edmond, OK 73013
MLS# 1197557Listed by: CHINOWTH & COHEN - New
 $689,900Active4 beds 4 baths3,050 sq. ft.
$689,900Active4 beds 4 baths3,050 sq. ft.15440 Capri Lane, Edmond, OK 73013
MLS# 1197561Listed by: CHINOWTH & COHEN - New
 $609,900Active4 beds 4 baths2,653 sq. ft.
$609,900Active4 beds 4 baths2,653 sq. ft.15432 Capri Lane, Edmond, OK 73013
MLS# 1197563Listed by: CHINOWTH & COHEN - New
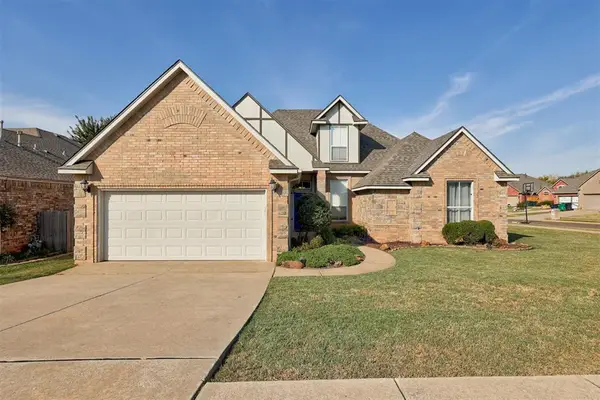 $338,999Active4 beds 3 baths2,482 sq. ft.
$338,999Active4 beds 3 baths2,482 sq. ft.16617 Cordillera Way, Edmond, OK 73012
MLS# 1197808Listed by: KELLER WILLIAMS REALTY ELITE - New
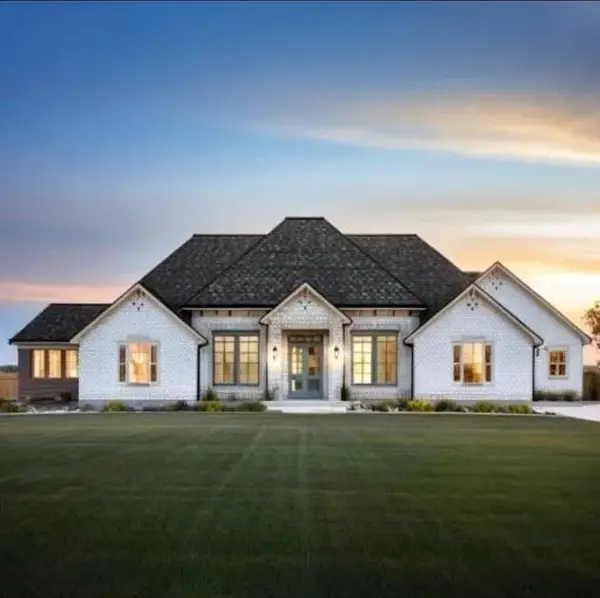 $599,980Active4 beds 3 baths2,620 sq. ft.
$599,980Active4 beds 3 baths2,620 sq. ft.12774 Hidden Trail, Arcadia, OK 73007
MLS# 1197814Listed by: ERA COURTYARD REAL ESTATE - New
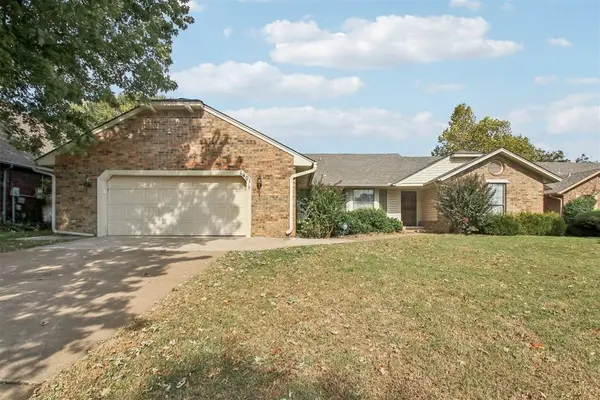 $275,000Active3 beds 2 baths2,022 sq. ft.
$275,000Active3 beds 2 baths2,022 sq. ft.1401 Harding Avenue, Edmond, OK 73013
MLS# 1197212Listed by: HEATHER & COMPANY REALTY GROUP - New
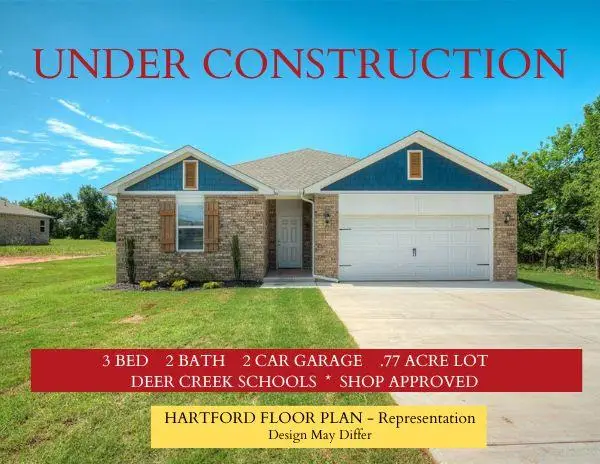 $285,105Active3 beds 2 baths1,516 sq. ft.
$285,105Active3 beds 2 baths1,516 sq. ft.9765 Livingston Road, Edmond, OK 73025
MLS# 1197709Listed by: KELLER WILLIAMS CENTRAL OK ED - Open Sun, 2 to 4pmNew
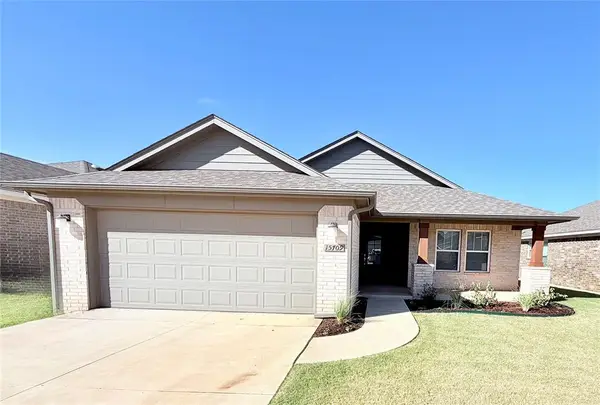 $256,500Active3 beds 2 baths1,234 sq. ft.
$256,500Active3 beds 2 baths1,234 sq. ft.15709 Potomac Drive, Edmond, OK 73013
MLS# 1197802Listed by: METRO FIRST REALTY - New
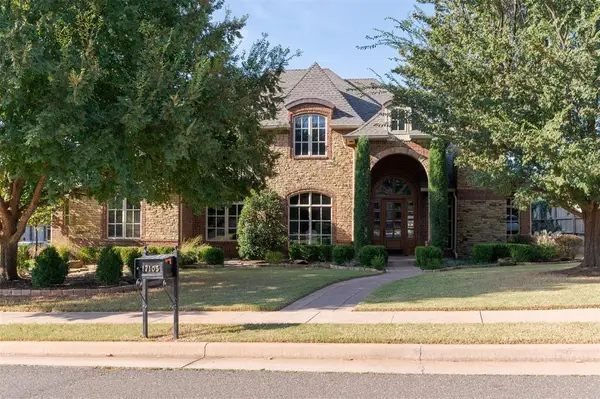 $834,900Active4 beds 4 baths3,638 sq. ft.
$834,900Active4 beds 4 baths3,638 sq. ft.17105 Whimbrel Lane, Edmond, OK 73003
MLS# 1197628Listed by: METRO MARK REALTORS
