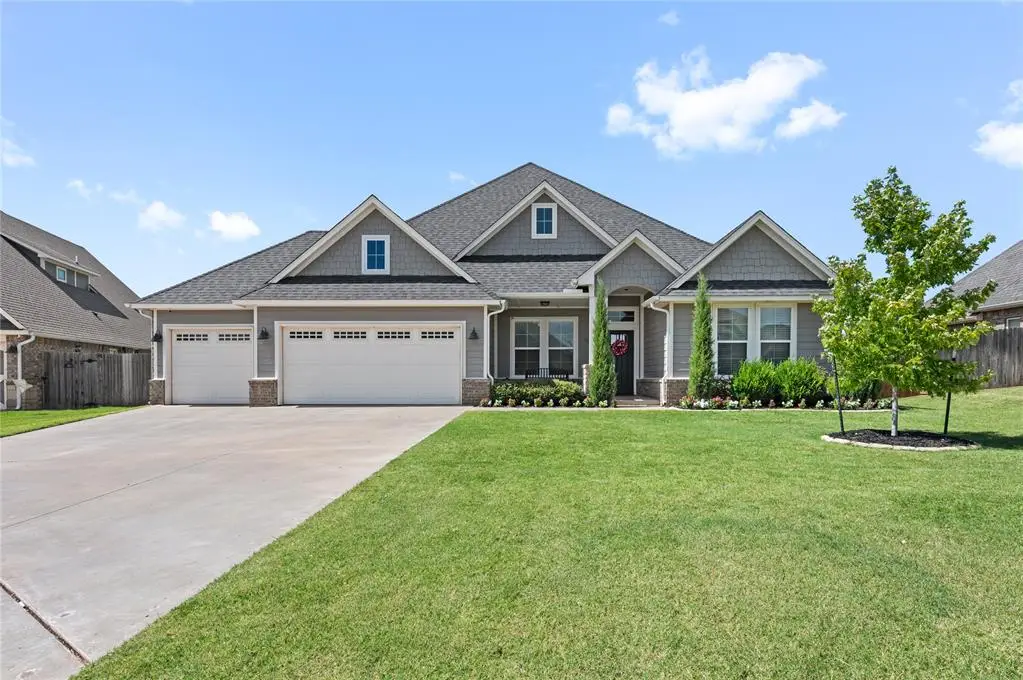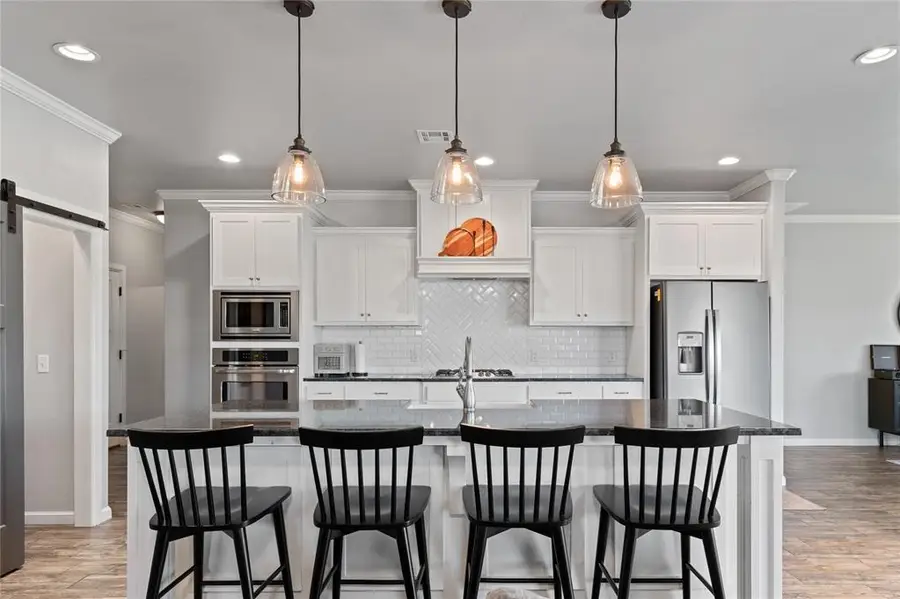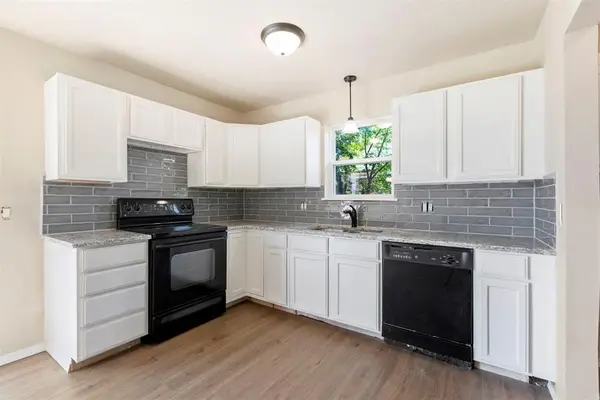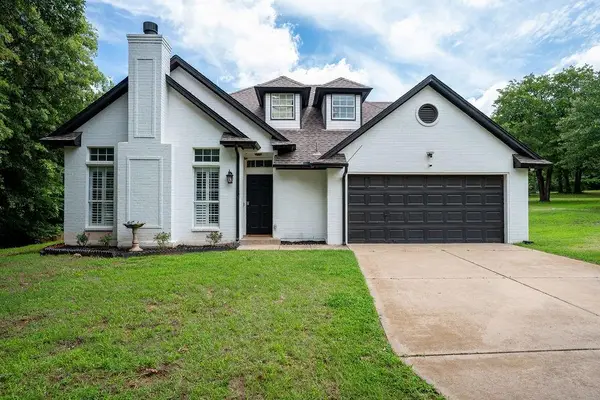3413 NW 189th Terrace, Edmond, OK 73012
Local realty services provided by:Better Homes and Gardens Real Estate The Platinum Collective



Listed by:curtis haddock
Office:brix realty
MLS#:1182161
Source:OK_OKC
3413 NW 189th Terrace,Edmond, OK 73012
$475,000
- 4 Beds
- 3 Baths
- 2,651 sq. ft.
- Single family
- Pending
Price summary
- Price:$475,000
- Price per sq. ft.:$179.18
About this home
Located in the highly sought-after community of The Grove in Edmond! This beautifully updated home offers the perfect blend of function, comfort, and style. All nestled in one of the metro’s most amenity-rich neighborhoods. The Grove features two pools and clubhouses, gyms, three playgrounds, a basketball court, scenic trails, and two fishing ponds. It is ideal for those who value both recreation and community.
Step inside to discover an inviting open floor plan with a true home office, a private mother-in-law suite, and thoughtful design throughout. The current owners have invested over $75,000 in upgrades since 2022, including a gorgeous enclosed sunroom, brand-new carpet, and a fully renovated primary bathroom. The $25,000 spa-like primary bathroom remodel was completed in March 2025, and is a standout feature you will for sure love. The home is located on a quiet cul-de-sac and backs up to a peaceful greenbelt where you can wake up and savor your morning coffee with awesome views from your private backyard oasis.
Enjoy peace of mind with a new roof and new fence, both installed in January 2025. Located within walking distance to Grove Valley Elementary and close to shopping, dining, and major highways, this home delivers convenience, comfort, and connection in one amazing package.
Contact an agent
Home facts
- Year built:2017
- Listing Id #:1182161
- Added:20 day(s) ago
- Updated:August 08, 2025 at 07:27 AM
Rooms and interior
- Bedrooms:4
- Total bathrooms:3
- Full bathrooms:3
- Living area:2,651 sq. ft.
Heating and cooling
- Cooling:Central Electric
- Heating:Central Gas
Structure and exterior
- Roof:Composition
- Year built:2017
- Building area:2,651 sq. ft.
- Lot area:0.25 Acres
Schools
- High school:Deer Creek HS
- Middle school:Deer Creek MS
- Elementary school:Grove Valley ES
Finances and disclosures
- Price:$475,000
- Price per sq. ft.:$179.18
New listings near 3413 NW 189th Terrace
- New
 $182,500Active3 beds 2 baths1,076 sq. ft.
$182,500Active3 beds 2 baths1,076 sq. ft.13925 N Everest Avenue, Edmond, OK 73013
MLS# 1185690Listed by: STETSON BENTLEY  $335,000Pending3 beds 3 baths1,517 sq. ft.
$335,000Pending3 beds 3 baths1,517 sq. ft.13848 Twin Ridge Road, Edmond, OK 73034
MLS# 1177157Listed by: REDFIN- New
 $315,000Active4 beds 2 baths1,849 sq. ft.
$315,000Active4 beds 2 baths1,849 sq. ft.19204 Canyon Creek Place, Edmond, OK 73012
MLS# 1185176Listed by: KELLER WILLIAMS REALTY ELITE - New
 $480,000Active4 beds 3 baths2,853 sq. ft.
$480,000Active4 beds 3 baths2,853 sq. ft.2012 E Mistletoe Lane, Edmond, OK 73034
MLS# 1185715Listed by: KELLER WILLIAMS CENTRAL OK ED - New
 $420,900Active3 beds 3 baths2,095 sq. ft.
$420,900Active3 beds 3 baths2,095 sq. ft.209 Sage Brush Way, Edmond, OK 73025
MLS# 1185878Listed by: AUTHENTIC REAL ESTATE GROUP - New
 $649,999Active4 beds 3 baths3,160 sq. ft.
$649,999Active4 beds 3 baths3,160 sq. ft.2525 Wellington Way, Edmond, OK 73012
MLS# 1184146Listed by: METRO FIRST REALTY - New
 $203,000Active3 beds 2 baths1,391 sq. ft.
$203,000Active3 beds 2 baths1,391 sq. ft.1908 Emerald Brook Court, Edmond, OK 73003
MLS# 1185263Listed by: RE/MAX PROS - New
 $235,000Active3 beds 2 baths1,256 sq. ft.
$235,000Active3 beds 2 baths1,256 sq. ft.2217 NW 196th Terrace, Edmond, OK 73012
MLS# 1185840Listed by: UPTOWN REAL ESTATE, LLC - New
 $245,900Active3 beds 2 baths1,696 sq. ft.
$245,900Active3 beds 2 baths1,696 sq. ft.2721 NW 161st Street, Edmond, OK 73013
MLS# 1184849Listed by: HEATHER & COMPANY REALTY GROUP - New
 $446,840Active4 beds 3 baths2,000 sq. ft.
$446,840Active4 beds 3 baths2,000 sq. ft.924 Peony Place, Edmond, OK 73034
MLS# 1185831Listed by: PREMIUM PROP, LLC

