3624 Utica Square Drive, Edmond, OK 73034
Local realty services provided by:Better Homes and Gardens Real Estate The Platinum Collective
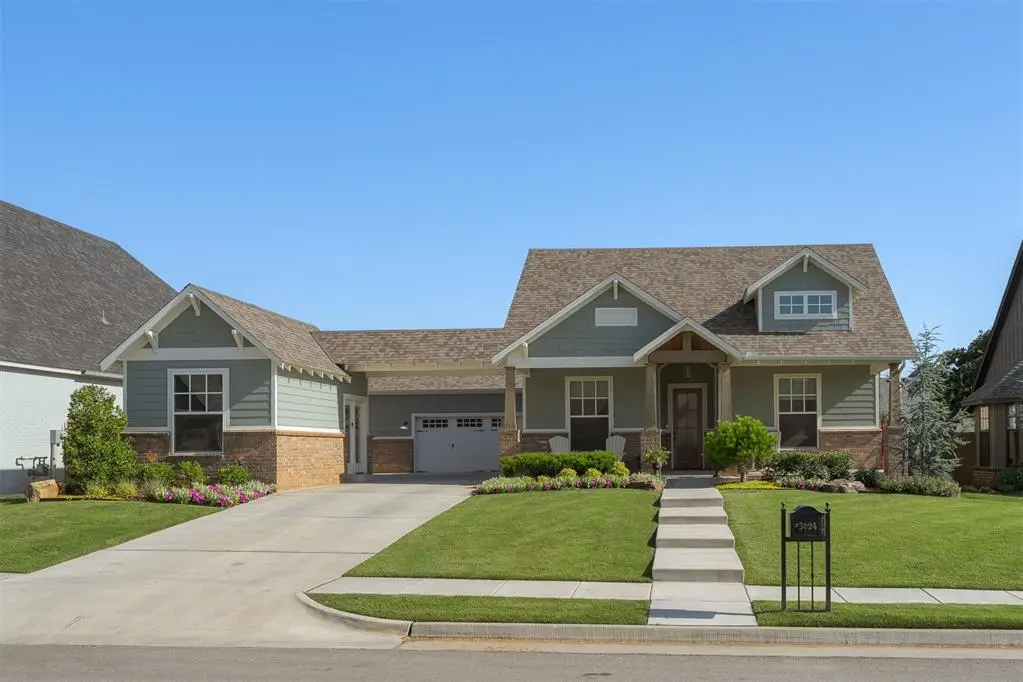
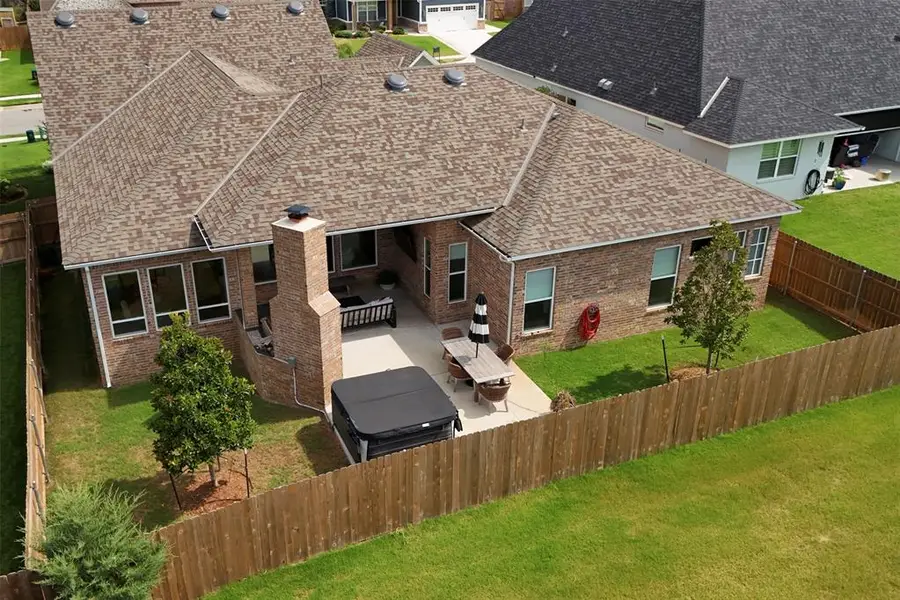
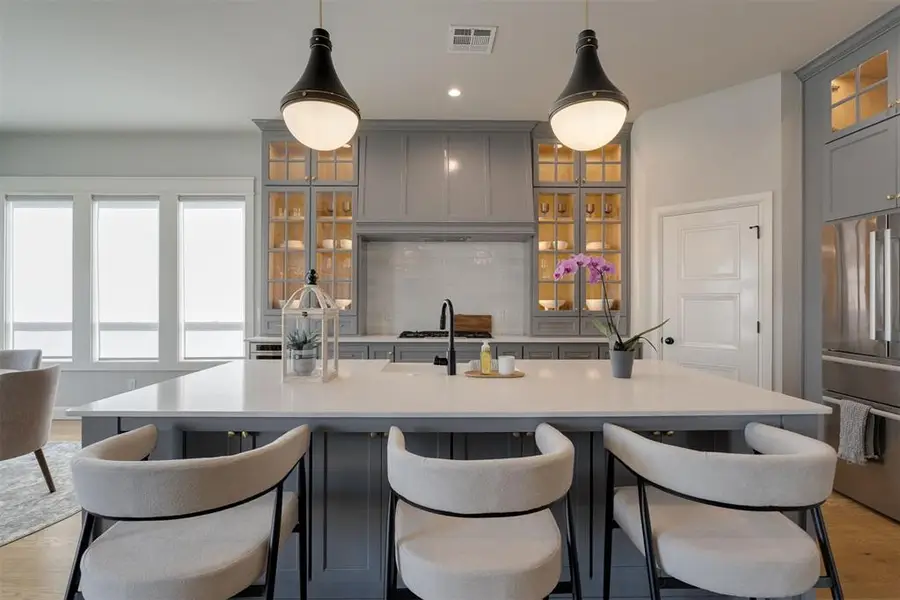
Listed by:anne wilson
Office:keller williams central ok ed
MLS#:1176767
Source:OK_OKC
3624 Utica Square Drive,Edmond, OK 73034
$625,000
- 3 Beds
- 3 Baths
- 2,649 sq. ft.
- Single family
- Active
Price summary
- Price:$625,000
- Price per sq. ft.:$235.94
About this home
This charming Craftsman-style home is loaded with thoughtful details and stylish upgrades, including a large finished detached living with heat and air (approx 10 X 19) — The house has so much charm! A sprawling covered front porch that brings back the feeling of the old time neighborhoods, where you know your neighbors and stop to chat. Open kitchen/eating space/living/dining with wood floors, tall ceilings, wood beams, LED recessed lighting, designer fixtures and custom built-ins with great storage. Large kitchen with a grand island with breakfast bar, quartz countertops, farm sink, premium Bosch appliances including double ovens, a five-burner gas stove, dishwasher, and microwave drawer. Custom cabinetry includes a clever double-decker silverware drawer!. The living room has a fantastic cabinet with glass shelves with a shiplap wall above. The primary bedroom is large with a fantastic soaker tub and gorgeous walk-shower with double shower heads. The study has wood floors, a wall length builtin desk with adjustable bookshelves, glass fronted cabinets, drawers and storage. The 2 secondary bedrooms have a connecting full bath. Oh, the fun times you'll have on the back covered patio and open patio space with a bricked masonry fireplace, prep/kitchen area with installed grill, mini-fridge - plenty of room for outdoor living and dining. The garage has extra space with would be great for a shop or more storage. Navien Tankless/Endless Hot Water. Town Square is a destination neighborhood with a neighborhood pool, incredible clubhouse with several meeting spaces, fitness center, multiple outdoor fireplaces, wooded area with walking trails, a lake with a dock. One of the most innovative neighborhoods in the metro. See house and stand alone building floor plans in photos.
Contact an agent
Home facts
- Year built:2022
- Listing Id #:1176767
- Added:53 day(s) ago
- Updated:August 20, 2025 at 12:37 PM
Rooms and interior
- Bedrooms:3
- Total bathrooms:3
- Full bathrooms:2
- Half bathrooms:1
- Living area:2,649 sq. ft.
Heating and cooling
- Cooling:Central Electric
- Heating:Central Gas
Structure and exterior
- Roof:Composition
- Year built:2022
- Building area:2,649 sq. ft.
- Lot area:0.2 Acres
Schools
- High school:Memorial HS
- Middle school:Central MS
- Elementary school:Northern Hills ES
Utilities
- Water:Public
Finances and disclosures
- Price:$625,000
- Price per sq. ft.:$235.94
New listings near 3624 Utica Square Drive
- New
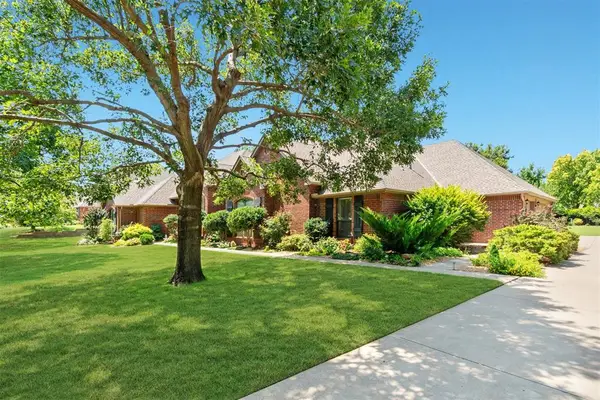 Listed by BHGRE$615,000Active4 beds 5 baths3,468 sq. ft.
Listed by BHGRE$615,000Active4 beds 5 baths3,468 sq. ft.18305 N Elk Lane, Edmond, OK 73012
MLS# 1185711Listed by: ERA COURTYARD REAL ESTATE - New
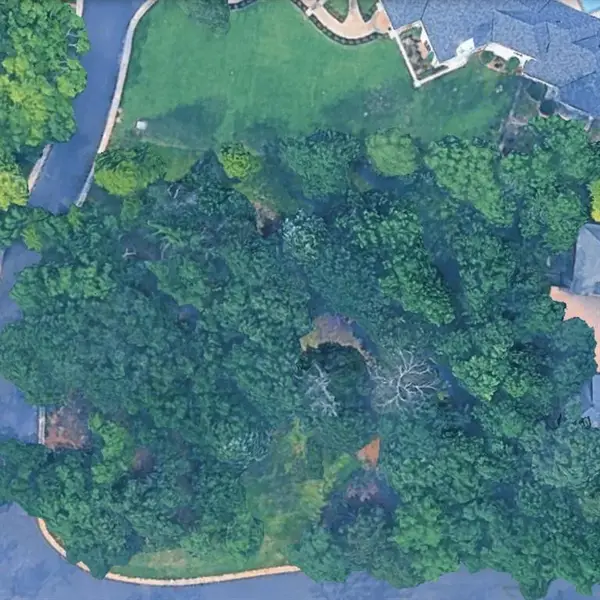 $350,000Active0.68 Acres
$350,000Active0.68 AcresLot 29 Saratoga Way, Edmond, OK 73003
MLS# 1186670Listed by: EXP REALTY LLC BO - New
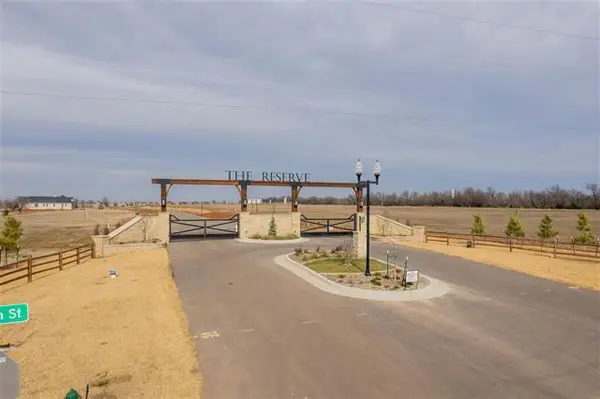 $250,000Active2.17 Acres
$250,000Active2.17 Acres20782 NW Rush Creek Road, Edmond, OK 73025
MLS# 1186646Listed by: REAL ESTATE PROFESSIONALS - New
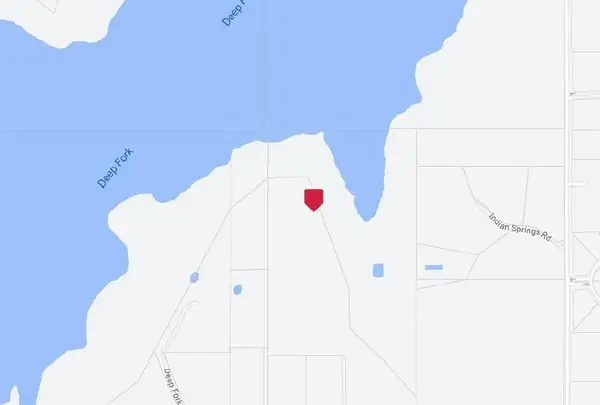 $329,000Active0.82 Acres
$329,000Active0.82 Acres14200 Shoreline Boulevard, Oklahoma City, OK 73013
MLS# 1186636Listed by: COPPER CREEK REAL ESTATE - New
 $250,000Active2.18 Acres
$250,000Active2.18 Acres20866 NW Rush Creek Road, Edmond, OK 73025-__
MLS# 1186640Listed by: REAL ESTATE PROFESSIONALS - New
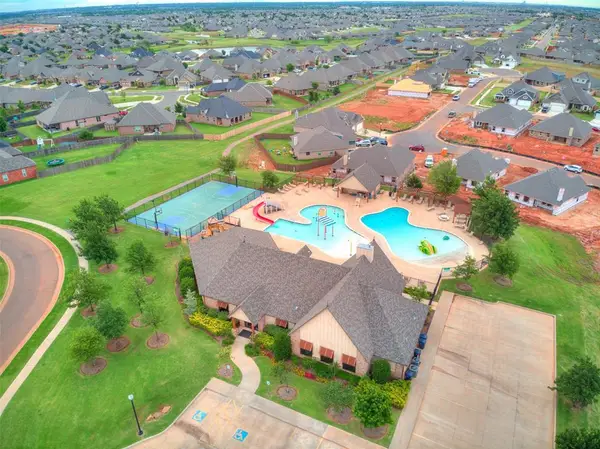 $359,900Active4 beds 3 baths2,193 sq. ft.
$359,900Active4 beds 3 baths2,193 sq. ft.3205 NW 192nd Terrace, Edmond, OK 73012
MLS# 1186602Listed by: REAL ESTATE CONNECTIONS GK LLC - New
 $489,000Active4 beds 4 baths3,324 sq. ft.
$489,000Active4 beds 4 baths3,324 sq. ft.13500 Green Cedar Lane, Edmond, OK 73131
MLS# 1186508Listed by: CHAMBERLAIN REALTY LLC - New
 $499,900Active3 beds 3 baths2,604 sq. ft.
$499,900Active3 beds 3 baths2,604 sq. ft.15712 Flora Avenue, Edmond, OK 73013
MLS# 1186583Listed by: EXECUTIVE HOMES REALTY LLC - New
 $249,900Active3 beds 2 baths1,702 sq. ft.
$249,900Active3 beds 2 baths1,702 sq. ft.1205 Sims Avenue, Edmond, OK 73013
MLS# 1186357Listed by: KELLER WILLIAMS REALTY ELITE - New
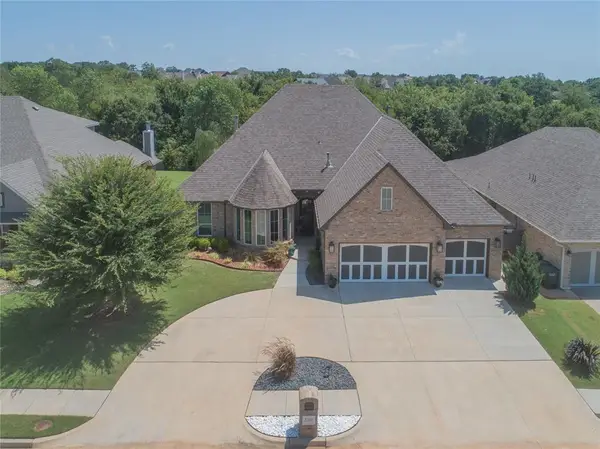 $510,000Active3 beds 3 baths2,663 sq. ft.
$510,000Active3 beds 3 baths2,663 sq. ft.3108 Hunter Crest Drive, Edmond, OK 73034
MLS# 1186430Listed by: LRE REALTY LLC
