3712 Spring Hill Drive, Edmond, OK 73013
Local realty services provided by:Better Homes and Gardens Real Estate Paramount
3712 Spring Hill Drive,Edmond, OK 73013
$435,000
- 4 Beds
- 2 Baths
- 2,548 sq. ft.
- Single family
- Pending
Listed by:
- tara k bermudezbhgre paramount
MLS#:1189289
Source:OK_OKC
Price summary
- Price:$435,000
- Price per sq. ft.:$170.72
About this home
Welcome to 3712 Spring Hill Drive — the perfect blend of timeless charm and modern convenience in Edmond’s sought-after Spring Hill Addition (with HOA pool)!
This updated 4-bed, 2-bath gem (2,548?sq?ft) showcases a refined blend of refreshed hardwood and tile floors, newly custom painted interiors, and an updated kitchen equipped with sleek stainless appliances and quartz counters and backsplash. The main-level master suite offers a spa-like getaway with dual closets and a beautifully modern bathroom. Upstairs, three spacious bedrooms and a cozy loft/flex space await your personal touch.
Step outside to enjoy your upgraded backyard retreat: a re-finished deck (2024) surrounded by lush landscaping, plus a versatile enclosed “she-shed” or backyard office (292 sqft) with its own HVAC—perfect for teleworking, gym or creative space (not counted in square footage).
Nestled in a top-rated Edmond school district and a minutes walk away from neighborhood park and pool, this home ensures comfort and convenience year-round with dual high-efficiency A/C units, a new hot water tank (2025) and newer furnace (2024). Move-in ready and meticulously maintained—schedule your private showing today!
Contact an agent
Home facts
- Year built:1981
- Listing ID #:1189289
- Added:48 day(s) ago
- Updated:October 26, 2025 at 07:30 AM
Rooms and interior
- Bedrooms:4
- Total bathrooms:2
- Full bathrooms:2
- Living area:2,548 sq. ft.
Heating and cooling
- Cooling:Central Electric
- Heating:Central Gas
Structure and exterior
- Roof:Composition
- Year built:1981
- Building area:2,548 sq. ft.
- Lot area:0.31 Acres
Schools
- High school:Memorial HS
- Middle school:Cimarron MS
- Elementary school:Chisholm ES
Utilities
- Water:Public
Finances and disclosures
- Price:$435,000
- Price per sq. ft.:$170.72
New listings near 3712 Spring Hill Drive
- New
 $280,000Active3 beds 2 baths1,553 sq. ft.
$280,000Active3 beds 2 baths1,553 sq. ft.16012 Deer Ct Court, Edmond, OK 73013
MLS# 1197743Listed by: SALT REAL ESTATE INC - New
 $679,900Active4 beds 4 baths2,950 sq. ft.
$679,900Active4 beds 4 baths2,950 sq. ft.Address Withheld By Seller, Edmond, OK 73013
MLS# 1197557Listed by: CHINOWTH & COHEN - New
 $689,900Active4 beds 4 baths3,050 sq. ft.
$689,900Active4 beds 4 baths3,050 sq. ft.15440 Capri Lane, Edmond, OK 73013
MLS# 1197561Listed by: CHINOWTH & COHEN - New
 $609,900Active4 beds 4 baths2,653 sq. ft.
$609,900Active4 beds 4 baths2,653 sq. ft.15432 Capri Lane, Edmond, OK 73013
MLS# 1197563Listed by: CHINOWTH & COHEN - New
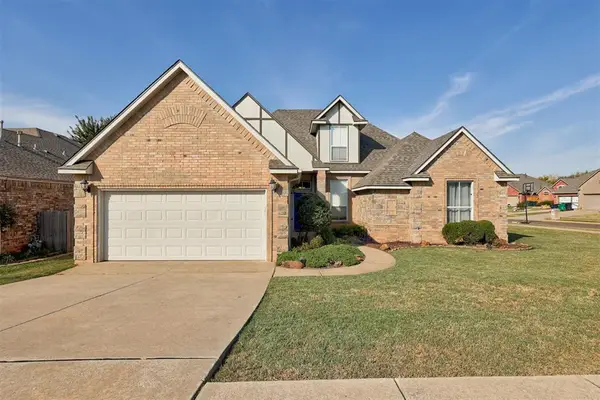 $338,999Active4 beds 3 baths2,482 sq. ft.
$338,999Active4 beds 3 baths2,482 sq. ft.16617 Cordillera Way, Edmond, OK 73012
MLS# 1197808Listed by: KELLER WILLIAMS REALTY ELITE - New
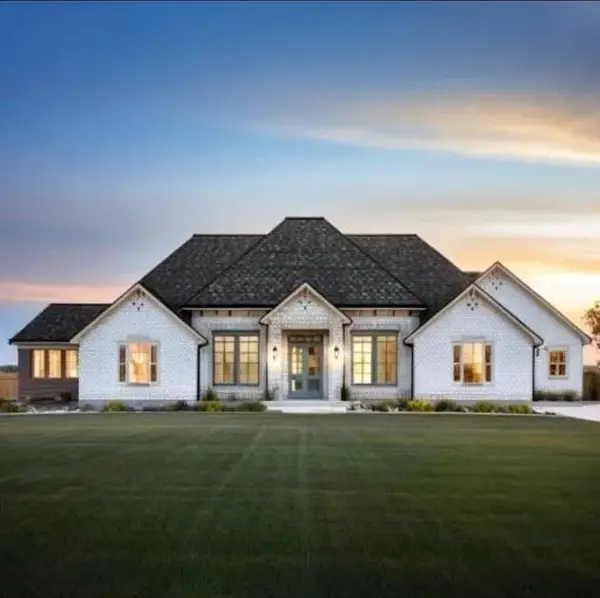 $599,980Active4 beds 3 baths2,620 sq. ft.
$599,980Active4 beds 3 baths2,620 sq. ft.12774 Hidden Trail, Arcadia, OK 73007
MLS# 1197814Listed by: ERA COURTYARD REAL ESTATE - New
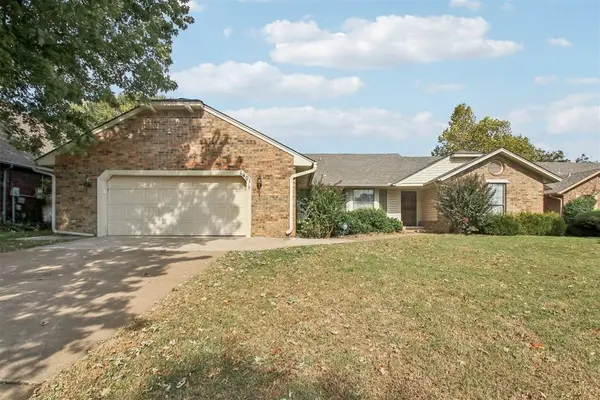 $275,000Active3 beds 2 baths2,022 sq. ft.
$275,000Active3 beds 2 baths2,022 sq. ft.1401 Harding Avenue, Edmond, OK 73013
MLS# 1197212Listed by: HEATHER & COMPANY REALTY GROUP - New
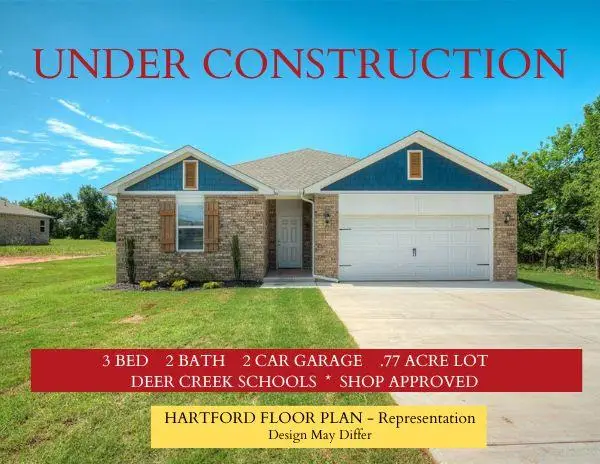 $285,105Active3 beds 2 baths1,516 sq. ft.
$285,105Active3 beds 2 baths1,516 sq. ft.9765 Livingston Road, Edmond, OK 73025
MLS# 1197709Listed by: KELLER WILLIAMS CENTRAL OK ED - Open Sun, 2 to 4pmNew
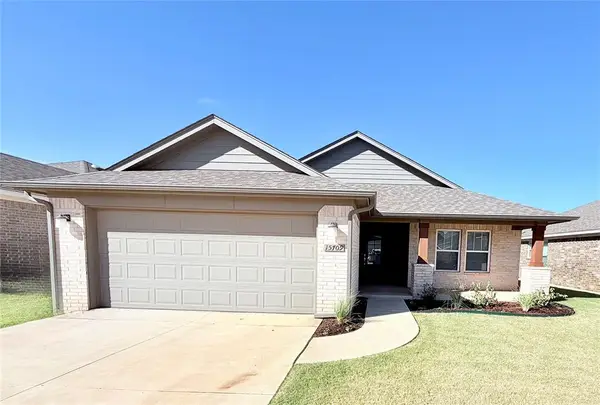 $256,500Active3 beds 2 baths1,234 sq. ft.
$256,500Active3 beds 2 baths1,234 sq. ft.15709 Potomac Drive, Edmond, OK 73013
MLS# 1197802Listed by: METRO FIRST REALTY - New
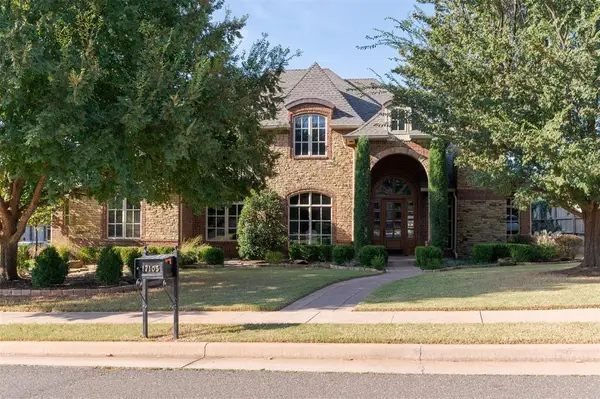 $834,900Active4 beds 4 baths3,638 sq. ft.
$834,900Active4 beds 4 baths3,638 sq. ft.17105 Whimbrel Lane, Edmond, OK 73003
MLS# 1197628Listed by: METRO MARK REALTORS
